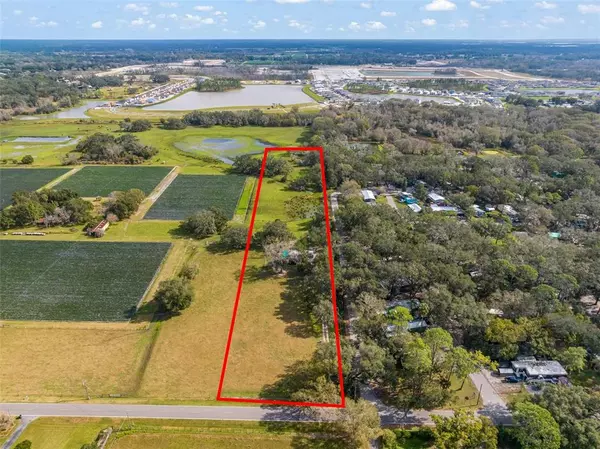$250,000
$299,999
16.7%For more information regarding the value of a property, please contact us for a free consultation.
2 Beds
2 Baths
1,440 SqFt
SOLD DATE : 03/08/2023
Key Details
Sold Price $250,000
Property Type Single Family Home
Sub Type Single Family Residence
Listing Status Sold
Purchase Type For Sale
Square Footage 1,440 sqft
Price per Sqft $173
Subdivision Unplatted
MLS Listing ID T3421327
Sold Date 03/08/23
Bedrooms 2
Full Baths 2
HOA Y/N No
Originating Board Stellar MLS
Year Built 1968
Annual Tax Amount $1,027
Lot Size 5.040 Acres
Acres 5.04
Property Description
One or more photo(s) has been virtually staged. Tremendous Opportunity Awaits!!! This 2 Bedroom, 2 Bath Home sits on a Breathtaking 5.04 Acres! Surrounded by Nature, Mature Trees, and Picturesque Views. Updated Features Include: NEW WELL 2023, Smart Lighting, Ring Security System, Ring Doorbell, and Honeywell Smart Thermostat. This property includes WOOD FLOORS, OVERSIZED LAUNDRY ROOM, STAINLESS STEEL APPLIANCES, Electric Automatic Gate AND a Separate Outdoor Shed/Office/Workshop. This Unique Space is Fully Functional with AC, Electricity, and Custom Shiplap. Currently, there is approximately 4.5 acres of income producing land that is being leased for agricultural use, providing green belt tax benefits for the home. This property is truly a rare find and offers so much potential. Don't miss your chance to make this your Forever Home where Peace, Tranquility and Privacy Awaits.
Location
State FL
County Hillsborough
Community Unplatted
Zoning AS-1
Rooms
Other Rooms Attic, Formal Dining Room Separate, Inside Utility
Interior
Interior Features Attic Fan, Ceiling Fans(s), Eat-in Kitchen, Smart Home, Thermostat, Window Treatments
Heating Central, Electric
Cooling Central Air
Flooring Ceramic Tile, Linoleum, Wood
Fireplace false
Appliance Dishwasher, Dryer, Electric Water Heater, Exhaust Fan, Microwave, Range, Refrigerator, Washer
Laundry Inside, Laundry Room
Exterior
Exterior Feature Private Mailbox, Storage
Parking Features None
Fence Barbed Wire, Fenced
Utilities Available Cable Connected, Electricity Connected, Water Connected
View Park/Greenbelt
Roof Type Metal
Porch Covered, Front Porch
Garage false
Private Pool No
Building
Lot Description Greenbelt, Pasture, Private, Unincorporated
Story 1
Entry Level One
Foundation Block, Crawlspace
Lot Size Range 5 to less than 10
Sewer Septic Tank
Water Well
Architectural Style Traditional
Structure Type Metal Siding, Wood Frame
New Construction false
Schools
Elementary Schools Knights-Hb
Middle Schools Martinez-Hb
High Schools Plant City-Hb
Others
Senior Community No
Ownership Fee Simple
Acceptable Financing Cash
Listing Terms Cash
Special Listing Condition None
Read Less Info
Want to know what your home might be worth? Contact us for a FREE valuation!

Our team is ready to help you sell your home for the highest possible price ASAP

© 2025 My Florida Regional MLS DBA Stellar MLS. All Rights Reserved.
Bought with EXP REALTY LLC
GET MORE INFORMATION
Group Founder / Realtor® | License ID: 3102687






