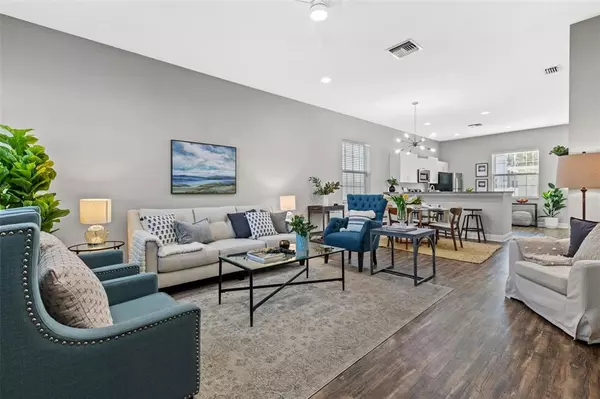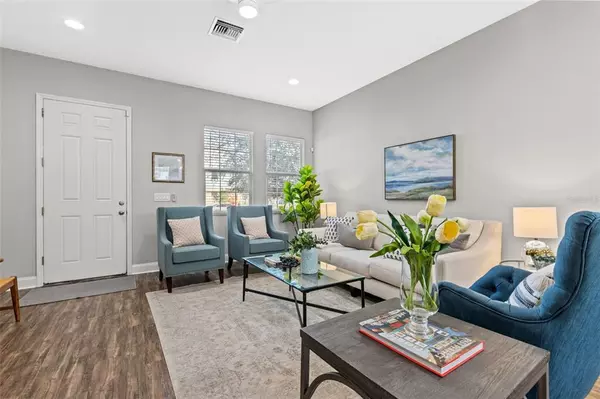$510,263
$499,900
2.1%For more information regarding the value of a property, please contact us for a free consultation.
2 Beds
3 Baths
1,369 SqFt
SOLD DATE : 03/02/2023
Key Details
Sold Price $510,263
Property Type Single Family Home
Sub Type Single Family Residence
Listing Status Sold
Purchase Type For Sale
Square Footage 1,369 sqft
Price per Sqft $372
Subdivision Palmetto Park
MLS Listing ID U8189500
Sold Date 03/02/23
Bedrooms 2
Full Baths 2
Half Baths 1
HOA Y/N No
Originating Board Stellar MLS
Year Built 2016
Annual Tax Amount $6,039
Lot Size 2,613 Sqft
Acres 0.06
Property Description
Incredibly unique property in the booming Grand Central District. A newer block construction fee simple townhome with no HOA! Luxury abounds with high ceilings, brand new high end lighting fixtures and ceiling fans, Frigidaire stainless steel appliance package, European-style cabinetry, brushed nickel fixtures, granite countertops, MyQ garage, brand new energy efficient lighting, impact rated windows, and Ring security system. The first floor is an open concept marvel perfectly curated for modern living and entertaining complimented by a spacious powder room off of the gourmet kitchen. Head upstairs and you will find two oversized owner's retreats each with their own ensuite. Step out back, and you'll be in your own fenced in yard with a detached one-car garage with plenty of room for additional storage. Mere steps away from all of your local favorites like Cappy's Pizza, Bandit Coffee, Baba Restaurant, Wild Child Restaurant, and the highly anticipated Mutts and Martinis dog bar coming very soon. Call today and be the envy of family, friends, and neighbors!
Location
State FL
County Pinellas
Community Palmetto Park
Direction S
Interior
Interior Features Ceiling Fans(s), High Ceilings, Kitchen/Family Room Combo, Living Room/Dining Room Combo, Master Bedroom Upstairs, Open Floorplan, Stone Counters, Thermostat, Window Treatments
Heating Central, Electric
Cooling Central Air
Flooring Carpet, Vinyl
Fireplace false
Appliance Cooktop, Dishwasher, Disposal, Dryer, Electric Water Heater, Freezer, Microwave, Range, Refrigerator, Washer
Laundry Inside
Exterior
Exterior Feature Garden, Irrigation System, Lighting, Private Mailbox, Rain Gutters, Sidewalk, Storage
Parking Features Alley Access, Garage Faces Rear, On Street
Garage Spaces 1.0
Utilities Available Cable Available, Cable Connected, Electricity Available, Electricity Connected, Public, Sewer Available, Sewer Connected, Sprinkler Meter, Water Available, Water Connected
Roof Type Shingle
Attached Garage false
Garage true
Private Pool No
Building
Story 2
Entry Level Two
Foundation Slab
Lot Size Range 0 to less than 1/4
Sewer Public Sewer
Water Public
Structure Type Block
New Construction false
Others
Senior Community No
Ownership Fee Simple
Special Listing Condition None
Read Less Info
Want to know what your home might be worth? Contact us for a FREE valuation!

Our team is ready to help you sell your home for the highest possible price ASAP

© 2025 My Florida Regional MLS DBA Stellar MLS. All Rights Reserved.
Bought with EXP REALTY LLC
GET MORE INFORMATION
Group Founder / Realtor® | License ID: 3102687






