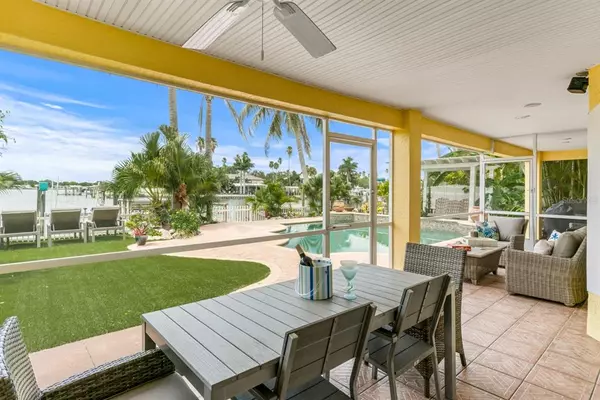$1,950,000
$2,200,000
11.4%For more information regarding the value of a property, please contact us for a free consultation.
4 Beds
5 Baths
3,390 SqFt
SOLD DATE : 03/01/2023
Key Details
Sold Price $1,950,000
Property Type Single Family Home
Sub Type Single Family Residence
Listing Status Sold
Purchase Type For Sale
Square Footage 3,390 sqft
Price per Sqft $575
Subdivision Indian Beach Re-Revised 2Nd Add
MLS Listing ID U8172247
Sold Date 03/01/23
Bedrooms 4
Full Baths 4
Half Baths 1
Construction Status Inspections
HOA Y/N No
Originating Board Stellar MLS
Year Built 1952
Annual Tax Amount $11,208
Lot Size 6,534 Sqft
Acres 0.15
Lot Dimensions 56x120
Property Description
Welcome to the spectacular Ohana House. The Hawaiian name “Ohana” says it all, which means family. Whether you are purchasing this home for your family as your forever home or as an investment property for many families to enjoy, you will fall in love with this gorgeous Indian Rocks Beach home directly on the Intracoastal Waterway! This light and bright 4 bedroom/4.5 bath, fully furnished pool home is walking distance to the Gulf of Mexico. Masterfully designed to optimize its water setting and panoramic Intracoastal views, the 3,390-square-foot home features a temperature-controlled pool and custom brick paver deck, along with coastal, stylish interiors. Tile floors run throughout the home with beautiful, engineered wood flooring in the bedrooms. The spacious kitchen is great for entertaining with a quaint breakfast nook and a large dining area for all occasions. The kitchen includes all stainless appliances, granite countertops, oak cabinetry, recessed lighting, tile backsplash, and stainless-steel sink. The open floor plan has two living areas, one great for a media area and the other one has a beautiful coastal designed fireplace. There are 4 bedrooms and 4.5 baths total which is perfect for large families or vacation rental for friends and family. On the ground floor is one bedroom and full bath, a bathroom off the living area for guests, and a half bath off the lanai and pool area. Moving upstairs you will find two bedrooms with a jack and jill bathroom and the master suite. Two of the bedrooms open to a balcony overlooking the pool and dock area on the Intracoastal. The master bedroom also features an ensuite bathroom and a bonus room for exercise equipment, nursery, or crafts. All upstairs bedrooms have amazing water views of the intracoastal and pool area. The screened lanai stretches the length of the breakfast nook and family room with two doors leading out to the pool area. This property has a private dock with boat lift that accommodates a boat up to 10,000 lbs. The Intracoastal has nearby inlets to the Gulf of Mexico both North and South from this property. There is also a set of steps from the dock down to the water for easy kayak launching. The double driveway provides ample parking spaces for multiple vehicles. Further upgraded features include Roof 2020, AC Blower 2022, Hot Water Heater 2019, Dock 2018, Aquacal Pool Heater/Chiller 2021, Boat Lift 2021. This property is located near restaurants, great shopping, grocery stores, pharmacies, liquor stores and fun tourist excursions. This home could be your personal residence, full-time or part-time, or rental investment This Ohana House is a true beach getaway and has it all, so schedule your showing appointment today and live where others dream of vacationing!
Location
State FL
County Pinellas
Community Indian Beach Re-Revised 2Nd Add
Zoning RES
Rooms
Other Rooms Family Room
Interior
Interior Features Cathedral Ceiling(s), Ceiling Fans(s), Crown Molding, Eat-in Kitchen, Living Room/Dining Room Combo, Master Bedroom Upstairs, Solid Wood Cabinets, Stone Counters, Walk-In Closet(s), Window Treatments
Heating Central
Cooling Central Air
Flooring Ceramic Tile, Wood
Fireplaces Type Gas
Furnishings Furnished
Fireplace true
Appliance Convection Oven, Dishwasher, Disposal, Dryer, Electric Water Heater, Exhaust Fan, Microwave, Range, Refrigerator, Water Softener
Laundry Laundry Room
Exterior
Exterior Feature Balcony, Lighting, Outdoor Grill, Storage
Parking Features Driveway
Fence Fenced
Pool Auto Cleaner, Heated, In Ground, Lighting, Outside Bath Access, Salt Water, Solar Heat, Tile
Utilities Available Cable Available, Cable Connected, Electricity Connected, Public, Street Lights
Waterfront Description Intracoastal Waterway
View Y/N 1
Water Access 1
Water Access Desc Canal - Saltwater,Intracoastal Waterway
View Pool, Water
Roof Type Shingle
Porch Covered, Deck, Enclosed, Patio, Porch, Screened
Garage false
Private Pool Yes
Building
Lot Description FloodZone, City Limits, In County, Near Public Transit, Paved
Story 2
Entry Level Two
Foundation Slab
Lot Size Range 0 to less than 1/4
Sewer Public Sewer
Water Public
Structure Type Block, Stucco
New Construction false
Construction Status Inspections
Schools
Elementary Schools Anona Elementary-Pn
Middle Schools Seminole Middle-Pn
High Schools Largo High-Pn
Others
Pets Allowed Yes
Senior Community No
Ownership Fee Simple
Acceptable Financing Cash, Conventional, FHA, VA Loan
Listing Terms Cash, Conventional, FHA, VA Loan
Special Listing Condition None
Read Less Info
Want to know what your home might be worth? Contact us for a FREE valuation!

Our team is ready to help you sell your home for the highest possible price ASAP

© 2024 My Florida Regional MLS DBA Stellar MLS. All Rights Reserved.
Bought with RE/MAX METRO
GET MORE INFORMATION

Group Founder / Realtor® | License ID: 3102687






