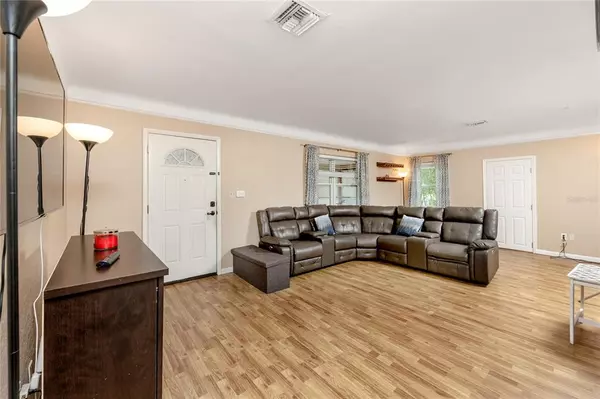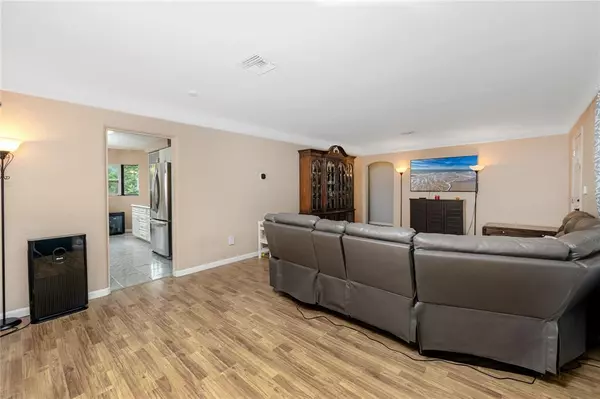$375,000
$379,990
1.3%For more information regarding the value of a property, please contact us for a free consultation.
4 Beds
2 Baths
1,908 SqFt
SOLD DATE : 02/27/2023
Key Details
Sold Price $375,000
Property Type Single Family Home
Sub Type Single Family Residence
Listing Status Sold
Purchase Type For Sale
Square Footage 1,908 sqft
Price per Sqft $196
Subdivision Keystone Manor
MLS Listing ID U8186963
Sold Date 02/27/23
Bedrooms 4
Full Baths 2
Construction Status Financing,Inspections
HOA Y/N No
Originating Board Stellar MLS
Year Built 1946
Annual Tax Amount $3,393
Lot Size 0.290 Acres
Acres 0.29
Lot Dimensions 119x105
Property Description
Check out this well maintained 4 bedroom, 2 bathroom home on a DOUBLE lot with a huge fenced yard and storage shed. This is truly a unique and versatile property with uses that include: mother-in-law Suite, rental apartment, home office, multigenerational living, and extra income! This split floorplan is perfect for multi-generational living with one bedroom and bath accessible via a separate outside entrance AND with its own kitchenette! This light and bright 1900 square foot home features spacious rooms, white woodwork, 6 panel solid wood doors, large windows and updated laminate flooring. The kitchen has a newer oversized refrigerator with ice and water as well as a bottom drawer freezer. A front loading stackable washer and dryer are also included.
Location
State FL
County Pinellas
Community Keystone Manor
Interior
Interior Features Other
Heating Central
Cooling Central Air
Flooring Tile
Fireplace false
Appliance Bar Fridge, Built-In Oven, Cooktop, Dishwasher, Dryer, Microwave, Other, Refrigerator, Washer
Exterior
Exterior Feature Sidewalk, Storage
Parking Features Converted Garage
Fence Fenced, Vinyl
Utilities Available Public
Roof Type Shingle
Porch Covered, Front Porch, Porch
Garage false
Private Pool No
Building
Story 1
Entry Level One
Foundation Slab
Lot Size Range 1/4 to less than 1/2
Sewer Public Sewer
Water Public
Structure Type Block, Stucco
New Construction false
Construction Status Financing,Inspections
Schools
Elementary Schools Skycrest Elementary-Pn
Middle Schools Oak Grove Middle-Pn
High Schools Clearwater High-Pn
Others
Senior Community No
Ownership Fee Simple
Acceptable Financing Cash, Conventional, FHA
Listing Terms Cash, Conventional, FHA
Special Listing Condition None
Read Less Info
Want to know what your home might be worth? Contact us for a FREE valuation!

Our team is ready to help you sell your home for the highest possible price ASAP

© 2025 My Florida Regional MLS DBA Stellar MLS. All Rights Reserved.
Bought with RE/MAX CHAMPIONS
GET MORE INFORMATION
Group Founder / Realtor® | License ID: 3102687






