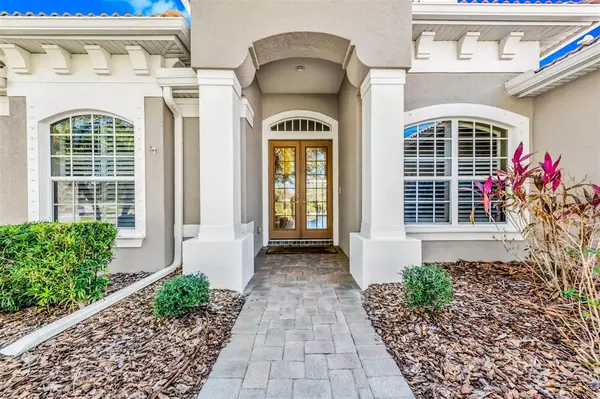$925,000
$930,000
0.5%For more information regarding the value of a property, please contact us for a free consultation.
4 Beds
3 Baths
2,678 SqFt
SOLD DATE : 02/24/2023
Key Details
Sold Price $925,000
Property Type Single Family Home
Sub Type Single Family Residence
Listing Status Sold
Purchase Type For Sale
Square Footage 2,678 sqft
Price per Sqft $345
Subdivision Willowbend Ph 4
MLS Listing ID A4557470
Sold Date 02/24/23
Bedrooms 4
Full Baths 3
Construction Status Inspections
HOA Fees $387/mo
HOA Y/N Yes
Originating Board Stellar MLS
Year Built 2005
Annual Tax Amount $4,750
Lot Size 9,583 Sqft
Acres 0.22
Property Description
One or more photo(s) has been virtually staged. Enchanting Willowbend residence situated on one of the best lots with uninterrupted views of the wide lake and Oscar Scherer State Park; an extraordinary backdrop that will frame an exceptional lifestyle. Built by Lee Wetherington, the Windham model is a true 4 bedroom/3 bath plus den/office floor plan that includes so many extras and custom finishes. The light and bright double-door entry and stately 12' vaulted ceilings welcome you to an inviting home that is energizing yet tranquil. Features include detailed arches, crown molding, 8 ft. doorways, plantation shutters, central vacuum and a spacious 3-car garage. A stylish kitchen with plenty of storage, granite counter space, built-in wine storage for your favorite vintage, natural gas cooking, separate microwave alcove, walk-in pantry, all with views of the inspiring setting. The interior and exterior blend delicately as one with views that will take your breath away. Morning coffee and evening cocktails will be memorable overlooking the sparkling pool surrounded in pavers with a spacious additional patio. Clever architecture integrates with the surroundings: amazing wildlife — deer, turtles, eagles, osprey, egrets, ibis and other shore and songbirds make the most of outdoor living. On a practical note: both ACs replaced in 2014 and there is hurricane window protection. An ideal location just minutes from downtown Sarasota and Venice, beaches, shopping and restaurants, the Legacy Trail runs for miles including along the Intracoastal Waterway. HOA fees include high-speed internet, cable, yard maintenance, irrigation, community pool and hot tub, fitness center, pickleball courts and playground. Room Feature: Linen Closet In Bath (Primary Bedroom).
Location
State FL
County Sarasota
Community Willowbend Ph 4
Zoning RSF1
Rooms
Other Rooms Den/Library/Office, Family Room, Formal Dining Room Separate, Formal Living Room Separate
Interior
Interior Features Built-in Features, Ceiling Fans(s), Central Vaccum, Crown Molding, Eat-in Kitchen, High Ceilings, Living Room/Dining Room Combo, Primary Bedroom Main Floor, Solid Surface Counters, Solid Wood Cabinets, Split Bedroom, Thermostat, Tray Ceiling(s), Walk-In Closet(s), Window Treatments
Heating Central, Natural Gas
Cooling Central Air
Flooring Carpet, Tile
Fireplace false
Appliance Dishwasher, Disposal, Dryer, Gas Water Heater, Microwave, Range, Range Hood, Refrigerator, Washer
Exterior
Exterior Feature Hurricane Shutters, Irrigation System, Lighting, Rain Gutters, Sidewalk, Sliding Doors
Parking Features Driveway, Garage Door Opener, Ground Level
Garage Spaces 3.0
Pool Gunite, In Ground, Lighting, Screen Enclosure, Self Cleaning
Community Features Deed Restrictions, Fitness Center, Irrigation-Reclaimed Water, Playground, Pool, Sidewalks
Utilities Available Cable Connected, Natural Gas Connected, Public, Sewer Connected, Sprinkler Well, Street Lights, Water Connected
Amenities Available Basketball Court, Cable TV, Fence Restrictions, Fitness Center, Pickleball Court(s), Playground, Pool, Spa/Hot Tub
View Park/Greenbelt, Trees/Woods, Water
Roof Type Tile
Porch Covered, Rear Porch, Screened
Attached Garage true
Garage true
Private Pool Yes
Building
Lot Description Greenbelt, Sidewalk, Paved
Story 1
Entry Level One
Foundation Slab
Lot Size Range 0 to less than 1/4
Builder Name Lee Wetherington
Sewer Public Sewer
Water Public
Architectural Style Contemporary, Custom, Florida, Ranch
Structure Type Block,Concrete,Stucco
New Construction false
Construction Status Inspections
Schools
Elementary Schools Laurel Nokomis Elementary
Middle Schools Sarasota Middle
High Schools Venice Senior High
Others
Pets Allowed Yes
HOA Fee Include Cable TV,Pool,Internet,Maintenance Grounds,Recreational Facilities
Senior Community No
Pet Size Extra Large (101+ Lbs.)
Ownership Fee Simple
Monthly Total Fees $387
Acceptable Financing Cash, Conventional
Membership Fee Required Required
Listing Terms Cash, Conventional
Special Listing Condition None
Read Less Info
Want to know what your home might be worth? Contact us for a FREE valuation!

Our team is ready to help you sell your home for the highest possible price ASAP

© 2025 My Florida Regional MLS DBA Stellar MLS. All Rights Reserved.
Bought with GULF SHORES REALTY
GET MORE INFORMATION
Group Founder / Realtor® | License ID: 3102687






