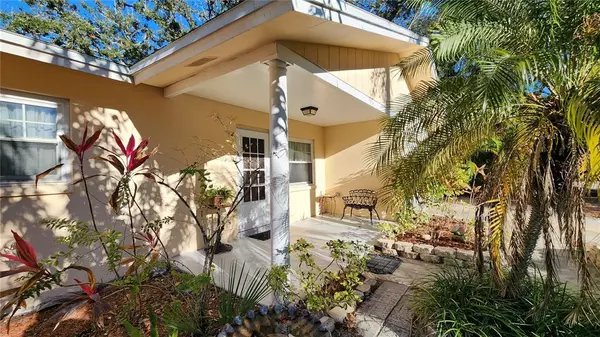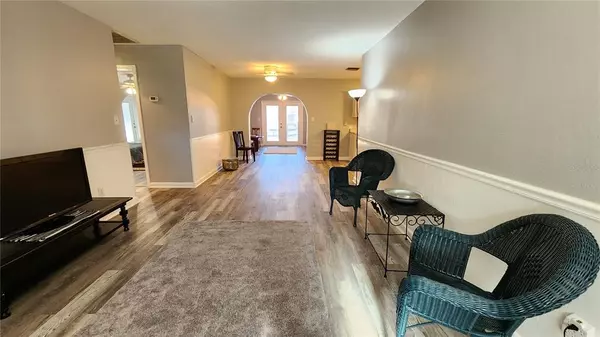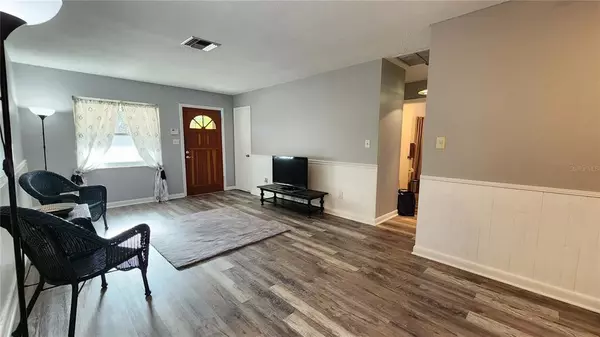$514,900
$514,900
For more information regarding the value of a property, please contact us for a free consultation.
3 Beds
2 Baths
1,438 SqFt
SOLD DATE : 02/24/2023
Key Details
Sold Price $514,900
Property Type Single Family Home
Sub Type Single Family Residence
Listing Status Sold
Purchase Type For Sale
Square Footage 1,438 sqft
Price per Sqft $358
Subdivision Espiritu Santo Spgs
MLS Listing ID U8187484
Sold Date 02/24/23
Bedrooms 3
Full Baths 2
Construction Status Appraisal,Financing,Inspections
HOA Y/N No
Originating Board Stellar MLS
Year Built 1971
Annual Tax Amount $4,671
Lot Size 6,534 Sqft
Acres 0.15
Lot Dimensions 55x120
Property Description
NEW SAFETY HARBOR LISTING! Extensively Updated 3 Bed, 2bath pool home has spacious kitchen and separate dining area. Extra game/family room has view of inground bird cage screened pool and beautiful railed decking! Luxurious master bedroom suite with huge walk-in shower, whirlpool garden tub and separate toilet room with linen closet. 3rd bed room can be multi use and has beautiful built-in furniture with mini closet and free standing closet. The natural light in this room is fabulous for an art studio! Located near the historic downtown district with all of its shops, restaurants and special events. Walk, bike or golf cart to many popular areas including the marina park, Safety Harbor Resort and Spa, Philippe Park with boat ramp access to Tampa Bay. Walk to Safety Harbor Elementary and Safety Harbor Middle. Just two blocks from Bike/Jogging trail that now connects to downtown Tampa. No deed restrictions or flood insurance!
Location
State FL
County Pinellas
Community Espiritu Santo Spgs
Interior
Interior Features Accessibility Features, Built-in Features, Ceiling Fans(s), Chair Rail, Eat-in Kitchen, Living Room/Dining Room Combo, Master Bedroom Main Floor, Open Floorplan, Window Treatments
Heating Central
Cooling Central Air
Flooring Ceramic Tile, Vinyl
Fireplace false
Appliance Dishwasher, Disposal, Dryer, Ice Maker, Range, Range Hood, Refrigerator, Washer
Exterior
Exterior Feature Balcony, French Doors, Lighting, Other, Rain Gutters, Shade Shutter(s), Sidewalk, Sliding Doors
Garage Spaces 1.0
Fence Fenced, Wood
Pool Deck, Gunite, In Ground, Screen Enclosure
Utilities Available Cable Available, Electricity Connected, Public, Street Lights, Water Connected
Roof Type Other, Roof Over, Shingle
Porch Deck, Front Porch, Rear Porch, Screened
Attached Garage true
Garage true
Private Pool Yes
Building
Story 1
Entry Level One
Foundation Block, Other
Lot Size Range 0 to less than 1/4
Sewer Public Sewer
Water None
Structure Type Block, Other, Stucco
New Construction false
Construction Status Appraisal,Financing,Inspections
Schools
Elementary Schools Safety Harbor Elementary-Pn
Middle Schools Safety Harbor Middle-Pn
High Schools Countryside High-Pn
Others
Senior Community No
Ownership Fee Simple
Acceptable Financing Cash, Conventional, FHA
Listing Terms Cash, Conventional, FHA
Special Listing Condition None
Read Less Info
Want to know what your home might be worth? Contact us for a FREE valuation!

Our team is ready to help you sell your home for the highest possible price ASAP

© 2025 My Florida Regional MLS DBA Stellar MLS. All Rights Reserved.
Bought with KELLER WILLIAMS REALTY
GET MORE INFORMATION
Group Founder / Realtor® | License ID: 3102687






