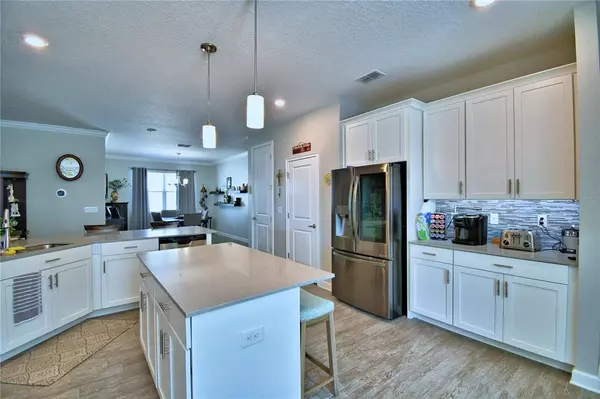$410,000
$399,900
2.5%For more information regarding the value of a property, please contact us for a free consultation.
4 Beds
3 Baths
2,322 SqFt
SOLD DATE : 02/22/2023
Key Details
Sold Price $410,000
Property Type Single Family Home
Sub Type Single Family Residence
Listing Status Sold
Purchase Type For Sale
Square Footage 2,322 sqft
Price per Sqft $176
Subdivision Traditions Ph 02
MLS Listing ID P4923996
Sold Date 02/22/23
Bedrooms 4
Full Baths 3
Construction Status Inspections
HOA Fees $292/mo
HOA Y/N Yes
Originating Board Stellar MLS
Year Built 2017
Lot Size 6,098 Sqft
Acres 0.14
Property Description
This Beautiful 4/3 bedroom comes fully furnished. The home is situated on a pond featuring a triple split floor plan. The kitchen features 42" raised panel cabinetry with brushed nickel hardware and Quartz countertops, tiled backsplash, stainless steel appliances, large island, walk in pantry with tons of storage and a pot filler faucet. There is also a breakfast nook. The living room and formal dining room feature porcelain plank flooring. Other amenities include GreenGuard Max house wrap and radiant heat barrier. The master bathroom is handicap accessible with walk in shower and bench for seating as well as a tub. The living room has a large sliding door with remote control vertical blinds which lead out to a covered lanai overlooking the pond. One of the guest bedroom features an en suite bathroom totally separate from the other bedrooms. The 3 car garage features an EVO charging station, rubber flooring, tons of storage and a workshop. This home comes fully furnished including a California King remote control mattress, 2 bedroom sets, large desk, sleeper sofa, leather sofa, large entertainment center, dining room table, barstools and many other items. The home is scheduled to be painted through the HOA and the new buyer will be able to choose the paint color from several choices. This lakefront community has a clubhouse, heated pool & spa, fitness center, bocce ball, tennis, billiards, shuffleboard, boat ramp and dock. This community is centrally located in between Tampa and Orlando and a short drive to Legoland!
Location
State FL
County Polk
Community Traditions Ph 02
Interior
Interior Features Accessibility Features, Ceiling Fans(s), Crown Molding, Eat-in Kitchen, High Ceilings, Solid Surface Counters, Split Bedroom, Walk-In Closet(s), Window Treatments
Heating Central
Cooling Central Air
Flooring Carpet, Tile
Furnishings Furnished
Fireplace false
Appliance Dishwasher, Disposal, Dryer, Electric Water Heater, Microwave, Range, Refrigerator, Washer, Water Softener
Laundry Laundry Room
Exterior
Exterior Feature Irrigation System, Lighting, Rain Gutters, Sliding Doors
Garage Spaces 3.0
Community Features Clubhouse, Boat Ramp, Deed Restrictions, Fishing, Fitness Center, Gated, Golf Carts OK, Park, Pool, Restaurant, Tennis Courts, Water Access, Waterfront
Utilities Available BB/HS Internet Available, Cable Connected, Electricity Connected, Sprinkler Meter, Street Lights, Underground Utilities
Waterfront Description Pond
View Y/N 1
Water Access 1
Water Access Desc Pond
Roof Type Shingle
Attached Garage true
Garage true
Private Pool No
Building
Story 1
Entry Level One
Foundation Slab
Lot Size Range 0 to less than 1/4
Sewer Public Sewer
Water Public
Structure Type Block, Stone
New Construction false
Construction Status Inspections
Others
Pets Allowed Yes
HOA Fee Include Cable TV, Pool, Internet, Maintenance Grounds, Private Road
Senior Community Yes
Ownership Fee Simple
Monthly Total Fees $465
Acceptable Financing Cash, Conventional, FHA, VA Loan
Membership Fee Required Required
Listing Terms Cash, Conventional, FHA, VA Loan
Num of Pet 2
Special Listing Condition None
Read Less Info
Want to know what your home might be worth? Contact us for a FREE valuation!

Our team is ready to help you sell your home for the highest possible price ASAP

© 2025 My Florida Regional MLS DBA Stellar MLS. All Rights Reserved.
Bought with CENTURY 21 AT YOUR SERVICE
GET MORE INFORMATION
Group Founder / Realtor® | License ID: 3102687






