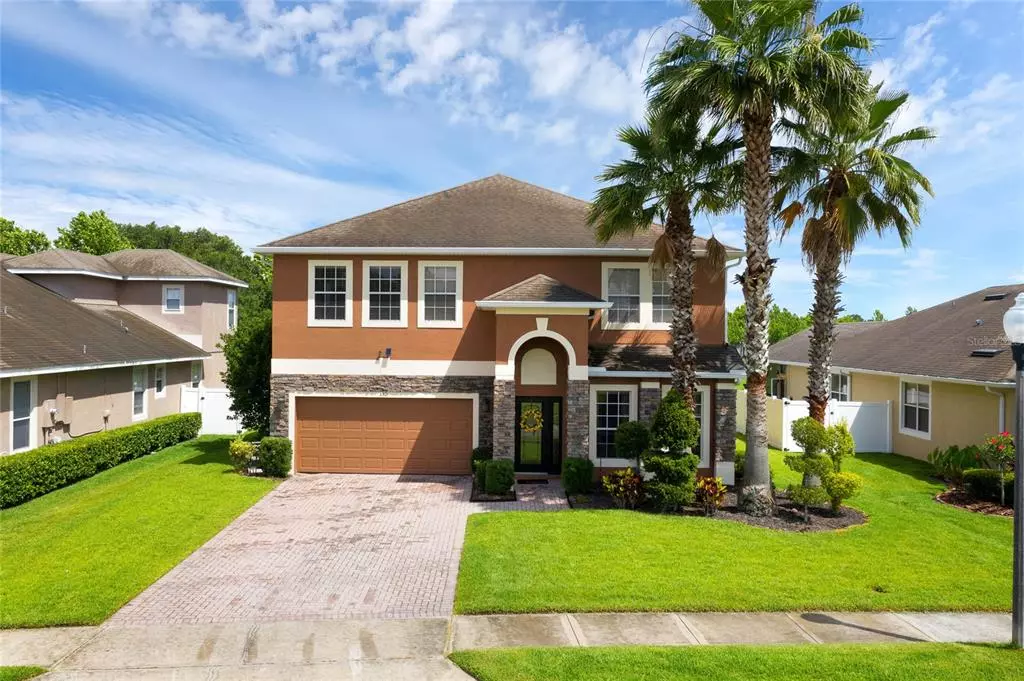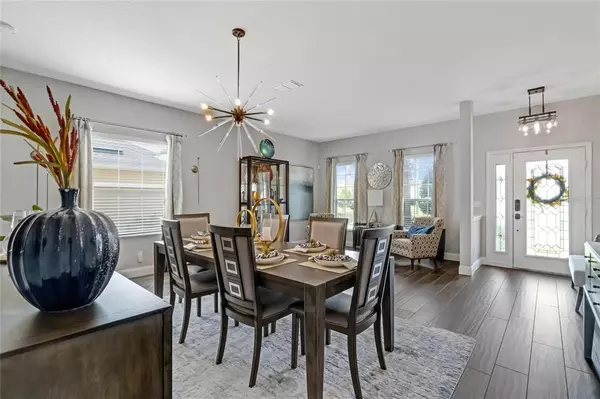$629,000
$635,000
0.9%For more information regarding the value of a property, please contact us for a free consultation.
4 Beds
4 Baths
2,823 SqFt
SOLD DATE : 02/17/2023
Key Details
Sold Price $629,000
Property Type Single Family Home
Sub Type Single Family Residence
Listing Status Sold
Purchase Type For Sale
Square Footage 2,823 sqft
Price per Sqft $222
Subdivision Covington Chase
MLS Listing ID O6032546
Sold Date 02/17/23
Bedrooms 4
Full Baths 3
Half Baths 1
Construction Status Financing
HOA Fees $58/qua
HOA Y/N Yes
Originating Board Stellar MLS
Year Built 2009
Annual Tax Amount $4,238
Lot Size 7,405 Sqft
Acres 0.17
Property Description
Priced to Sell - Highly sought after Covington Chase subdivision! Best of all, West Orange Trail in your backyard, and no rear neighbors. The curb appeal of the stone work exterior is just the beginning of all this home has to offer. Featuring 4 bedrooms and 3.5 bathrooms, along with plenty of living space, you will find everything you need to enjoy the perfect Winter Garden lifestyle in this home.
Upon entering the foyer, you will notice the beautiful porcelain tile floors through the downstairs living area. A formal dining room and a comfortable flex area that can be used for a sitting room are located at the front of the house. The modern Kitchen is fully equipped for anyone who wants to be a home chef, with stainless steel appliances, dark granite countertops, 42-inch cabinets, bar seating, closet pantry and overlooks the main Living Room. This ideal open plan living area also includes a downstairs powder room. The Living Room is surrounded by windows, and features lovely green garden views and sliding glass door access to the screened in patio, the perfect place to enjoy a cup of coffee or tea in the morning.
Head upstairs to find all four bedrooms and even more living space! The entire upstairs is carpeted and there is a spacious loft here that would be perfect for an upstairs family room, game room, or office area, with complete access to a full upstairs guest bathroom. The Primary Suite is situated on its own, separate from the other three bedrooms for maximum privacy, and is extended to include an ample room for a private sitting area. The Primary Ensuite is bright and welcoming, featuring white quartz countertops, dual vanities, garden tub, and large designer glass shower. The other three bedrooms are also upstairs, two of which share a full jack-n-jill bathroom with dual vanities.
Covington Chase is tucked in a quiet pocket of Winter Garden, and features a variety of quaint one and two-story single-family homes. A large community pool provides the perfect place for a relaxing afternoon in the sun, and the adjacent covered playground is the ideal spot for hosting playdates. This golf-cart-friendly neighborhood also has recreation facilities and is shaded by lovely mature trees and landscaping. The atmosphere here is one of community and that laid back Florida lifestyle so many homeowners desire. For bike riders, walkers, and runners, looking at this neighborhood, the West Orange Trail conveniently runs directly through the community, perfect for easy on and off access.
What makes this well-established community even more appealing is its convenient location. Just off of E. Division Street, residents have easy access to Toll Road 429, which is located just two miles to the east, as well as State Road 50, which is just three miles south. And with the abundance of shopping and dining options of Winter Garden Village just four miles away and theme parks like Walt Disney World and Universal Studios Orlando less than 20 miles away, Covington Chase has a lot to offer. To truly appreciate the cozy, community vibe this neighborhood offers, however, you’ll have to visit it for yourself.
Location
State FL
County Orange
Community Covington Chase
Zoning PUD
Rooms
Other Rooms Attic, Family Room, Formal Dining Room Separate, Loft
Interior
Interior Features Ceiling Fans(s), Eat-in Kitchen, Kitchen/Family Room Combo, Living Room/Dining Room Combo, Master Bedroom Upstairs, Open Floorplan, Split Bedroom, Stone Counters, Thermostat, Walk-In Closet(s)
Heating Central, Electric, Heat Pump
Cooling Central Air
Flooring Carpet, Ceramic Tile, Tile
Furnishings Unfurnished
Fireplace false
Appliance Dishwasher, Disposal, Electric Water Heater, Exhaust Fan, Microwave, Range, Refrigerator
Laundry Inside, Laundry Room
Exterior
Exterior Feature Irrigation System, Rain Gutters, Sidewalk, Sliding Doors, Sprinkler Metered
Parking Features Driveway, Garage Door Opener
Garage Spaces 2.0
Community Features Deed Restrictions, Playground, Pool, Sidewalks
Utilities Available BB/HS Internet Available, Cable Connected, Electricity Connected, Phone Available, Public, Sewer Connected, Sprinkler Meter, Street Lights, Underground Utilities, Water Connected
Amenities Available Park, Playground, Pool
View Trees/Woods
Roof Type Shingle
Porch Covered, Patio, Porch, Screened
Attached Garage true
Garage true
Private Pool No
Building
Lot Description City Limits, Level, Sidewalk, Paved
Entry Level Two
Foundation Slab
Lot Size Range 0 to less than 1/4
Builder Name Taylor Morrison
Sewer Public Sewer
Water Public
Architectural Style Traditional
Structure Type Block, Stucco, Wood Frame
New Construction false
Construction Status Financing
Schools
Elementary Schools Dillard Street Elem
Middle Schools Lakeview Middle
High Schools Ocoee High
Others
Pets Allowed Yes
HOA Fee Include Common Area Taxes, Pool
Senior Community No
Ownership Fee Simple
Monthly Total Fees $58
Acceptable Financing Cash, Conventional, FHA, VA Loan
Membership Fee Required Required
Listing Terms Cash, Conventional, FHA, VA Loan
Special Listing Condition None
Read Less Info
Want to know what your home might be worth? Contact us for a FREE valuation!

Our team is ready to help you sell your home for the highest possible price ASAP

© 2024 My Florida Regional MLS DBA Stellar MLS. All Rights Reserved.
Bought with PREMIER SOTHEBYS INT'L REALTY
GET MORE INFORMATION

Group Founder / Realtor® | License ID: 3102687






