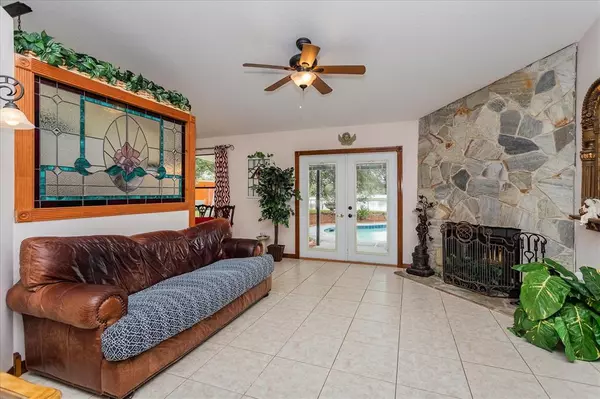$344,900
$344,900
For more information regarding the value of a property, please contact us for a free consultation.
3 Beds
2 Baths
1,365 SqFt
SOLD DATE : 02/13/2023
Key Details
Sold Price $344,900
Property Type Single Family Home
Sub Type Single Family Residence
Listing Status Sold
Purchase Type For Sale
Square Footage 1,365 sqft
Price per Sqft $252
Subdivision Deltona Lakes Unit 41
MLS Listing ID V4927544
Sold Date 02/13/23
Bedrooms 3
Full Baths 2
Construction Status Appraisal,Financing,Inspections
HOA Y/N No
Originating Board Stellar MLS
Year Built 1988
Annual Tax Amount $1,258
Lot Size 0.340 Acres
Acres 0.34
Lot Dimensions 100x150
Property Description
Beautiful Lakefront Pool Home! Located on a quiet cul de sac. This 3-bedroom 2 bath has been very well maintained and has so much to offer. Situated on oversized lot plenty of room to park a boat or RV. The backyard is completely fenced complete with a shed and your own private dock. Inside you will find a beautiful stone wood burning fireplace, ceramic title though out, spacious bedrooms, eat in area off the kitchen overlooking the pool and lake. and a separate dining area. The roof is 3 years old! No storm damage and the water never came up to fence. Call for more details!
Location
State FL
County Volusia
Community Deltona Lakes Unit 41
Zoning 01R
Rooms
Other Rooms Attic, Inside Utility
Interior
Interior Features Ceiling Fans(s), Eat-in Kitchen, Kitchen/Family Room Combo, Living Room/Dining Room Combo, Open Floorplan, Thermostat, Vaulted Ceiling(s), Walk-In Closet(s), Window Treatments
Heating Central
Cooling Central Air
Flooring Ceramic Tile
Fireplaces Type Living Room, Wood Burning
Furnishings Unfurnished
Fireplace true
Appliance Cooktop, Dishwasher, Dryer, Electric Water Heater, Range, Range Hood, Refrigerator
Laundry Inside, Laundry Room
Exterior
Exterior Feature French Doors, Lighting, Private Mailbox
Parking Features Driveway, Garage Door Opener
Garage Spaces 2.0
Fence Chain Link, Fenced
Pool Gunite, In Ground, Pool Sweep
Utilities Available Cable Available, Electricity Connected, Phone Available, Water Connected
Waterfront Description Lake
View Y/N 1
Water Access 1
Water Access Desc Lake
View Pool, Water
Roof Type Shingle
Porch Covered, Rear Porch
Attached Garage true
Garage true
Private Pool Yes
Building
Lot Description Cleared, Cul-De-Sac, City Limits, Level, Oversized Lot
Entry Level One
Foundation Slab
Lot Size Range 1/4 to less than 1/2
Sewer Septic Tank
Water Public
Architectural Style Ranch
Structure Type Stucco
New Construction false
Construction Status Appraisal,Financing,Inspections
Others
Pets Allowed Yes
Senior Community No
Ownership Fee Simple
Acceptable Financing Cash, Conventional, FHA, VA Loan
Listing Terms Cash, Conventional, FHA, VA Loan
Special Listing Condition None
Read Less Info
Want to know what your home might be worth? Contact us for a FREE valuation!

Our team is ready to help you sell your home for the highest possible price ASAP

© 2025 My Florida Regional MLS DBA Stellar MLS. All Rights Reserved.
Bought with WAYFINDER REAL ESTATE LLC
GET MORE INFORMATION
Group Founder / Realtor® | License ID: 3102687






