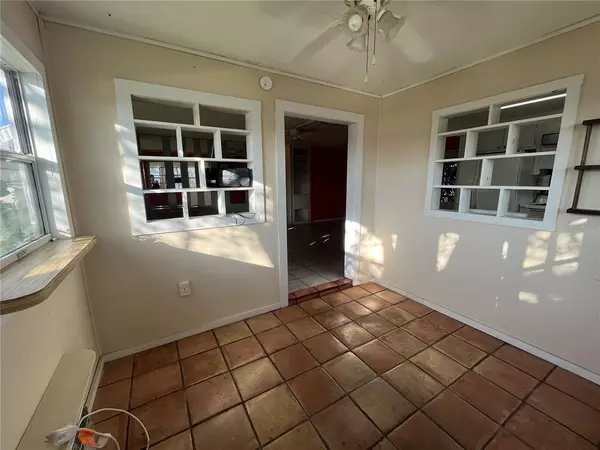$100,000
$100,000
For more information regarding the value of a property, please contact us for a free consultation.
2 Beds
2 Baths
740 SqFt
SOLD DATE : 02/10/2023
Key Details
Sold Price $100,000
Property Type Other Types
Sub Type Mobile Home
Listing Status Sold
Purchase Type For Sale
Square Footage 740 sqft
Price per Sqft $135
Subdivision Heather Hills Estates
MLS Listing ID T3412794
Sold Date 02/10/23
Bedrooms 2
Full Baths 1
Half Baths 1
HOA Fees $55/qua
HOA Y/N Yes
Originating Board Stellar MLS
Year Built 1970
Annual Tax Amount $925
Lot Size 4,356 Sqft
Acres 0.1
Lot Dimensions 58' x 73'
Property Description
**BACK ON THE MARKET AT A NEW PRICE** Must be your lucky day....Adorable & Charming in a 55+ community-Welcome to Heather Hills! This fantastic home features 2 beds/1 full and one-half bath, kitchen with tile counters, nicely sized great-room with built in shelving and separate area/flex space as soon as you enter to use as a den/office/craft room - the possibilities are endless. The oversized, enclosed garage (converted from a carport) also features a dedicated workshop/laundry and storage area! Very Low HOA and No CDD’s in this lovely 55+ community. A quick hop on the highway, and you’re down the shore - Super close to World Famous Manatee and Sarasota County Gulf Beaches and entertainment hot spots! Florida active 55+ living has never been so good….Until Now-You truly have found your new home!!
Location
State FL
County Manatee
Community Heather Hills Estates
Zoning RSMH6
Direction W
Interior
Interior Features Built-in Features, Living Room/Dining Room Combo
Heating Wall Units / Window Unit
Cooling Wall/Window Unit(s)
Flooring Ceramic Tile, Laminate
Fireplace false
Appliance Dishwasher, Dryer, Electric Water Heater, Range, Refrigerator, Washer
Laundry Other
Exterior
Exterior Feature Awning(s), Storage
Parking Features Converted Garage, Driveway
Garage Spaces 1.0
Community Features Community Mailbox, Deed Restrictions, Golf Carts OK
Utilities Available Electricity Connected
Roof Type Metal
Porch Side Porch
Attached Garage true
Garage true
Private Pool No
Building
Lot Description Level, Paved
Entry Level One
Foundation Slab
Lot Size Range 0 to less than 1/4
Sewer Public Sewer
Water Public
Architectural Style Other
Structure Type Wood Frame
New Construction false
Others
Pets Allowed Yes
Senior Community Yes
Ownership Fee Simple
Monthly Total Fees $55
Acceptable Financing Cash, Conventional
Membership Fee Required Required
Listing Terms Cash, Conventional
Special Listing Condition None
Read Less Info
Want to know what your home might be worth? Contact us for a FREE valuation!

Our team is ready to help you sell your home for the highest possible price ASAP

© 2024 My Florida Regional MLS DBA Stellar MLS. All Rights Reserved.
Bought with GB INTERNATIONAL REALTY
GET MORE INFORMATION

Group Founder / Realtor® | License ID: 3102687






