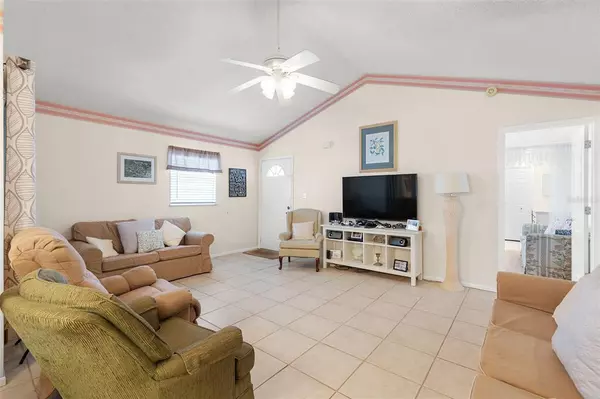$260,000
$265,000
1.9%For more information regarding the value of a property, please contact us for a free consultation.
3 Beds
2 Baths
1,184 SqFt
SOLD DATE : 01/30/2023
Key Details
Sold Price $260,000
Property Type Single Family Home
Sub Type Single Family Residence
Listing Status Sold
Purchase Type For Sale
Square Footage 1,184 sqft
Price per Sqft $219
Subdivision Plantation
MLS Listing ID S5077049
Sold Date 01/30/23
Bedrooms 3
Full Baths 2
Construction Status Inspections
HOA Fees $16
HOA Y/N Yes
Originating Board Stellar MLS
Year Built 1989
Annual Tax Amount $2,602
Lot Size 3,920 Sqft
Acres 0.09
Property Description
This quaint 3 bedroom pool home is offered furnished and perfect for first time homebuyer, downsizing, or investment. A spacious Great room features cathedral ceiling and flows seemlessly through dining area and kitchen. Kitchen is fully equipped with pantry, and a large window is a nice addition with view of the pool. Just off the dining room are sliding doors leading to a covered screened patio for extended gathering space. Owner's suite features ceiling fan, walk-in closet, and bay window for natural light. En-suite bathroom includes single sink vanity and walk-in shower with bench. Secondary bedrooms are roomy and share a full bathroom. Washer/Dryer conveys and Home Warranty and termite bond provided. This smaller community is situated in a prime location near shopping, restaurants, schools, The Loop, Theme Parks, and major roadways.
Location
State FL
County Osceola
Community Plantation
Zoning KSRP
Rooms
Other Rooms Formal Dining Room Separate, Inside Utility
Interior
Interior Features Cathedral Ceiling(s), Ceiling Fans(s), Living Room/Dining Room Combo, Open Floorplan, Split Bedroom, Walk-In Closet(s), Window Treatments
Heating Central, Heat Pump
Cooling Central Air
Flooring Carpet, Ceramic Tile
Furnishings Furnished
Fireplace false
Appliance Dishwasher, Dryer, Electric Water Heater, Microwave, Range, Refrigerator, Washer
Laundry Inside, Laundry Room
Exterior
Exterior Feature Lighting, Rain Gutters, Sidewalk, Sliding Doors
Parking Features Driveway
Garage Spaces 1.0
Fence Fenced, Wood
Pool Fiberglass, In Ground, Screen Enclosure
Community Features Deed Restrictions, Pool
Utilities Available BB/HS Internet Available, Cable Available, Public, Street Lights
Amenities Available Pool
Roof Type Shingle
Porch Covered, Enclosed, Screened, Side Porch
Attached Garage true
Garage true
Private Pool Yes
Building
Lot Description Landscaped, Sidewalk, Paved
Entry Level One
Foundation Slab
Lot Size Range 0 to less than 1/4
Sewer Public Sewer
Water Public
Structure Type Wood Frame, Wood Siding
New Construction false
Construction Status Inspections
Others
Pets Allowed Yes
HOA Fee Include Common Area Taxes, Pool, Escrow Reserves Fund, Pool
Senior Community No
Ownership Fee Simple
Monthly Total Fees $33
Acceptable Financing Cash
Membership Fee Required Required
Listing Terms Cash
Special Listing Condition None
Read Less Info
Want to know what your home might be worth? Contact us for a FREE valuation!

Our team is ready to help you sell your home for the highest possible price ASAP

© 2025 My Florida Regional MLS DBA Stellar MLS. All Rights Reserved.
Bought with DALTON WADE INC
GET MORE INFORMATION
Group Founder / Realtor® | License ID: 3102687






