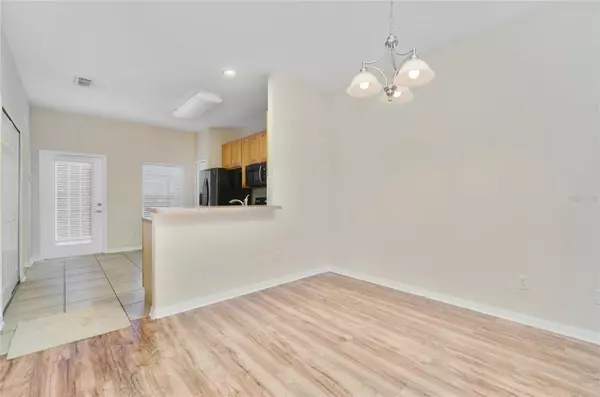$335,000
$325,000
3.1%For more information regarding the value of a property, please contact us for a free consultation.
2 Beds
2 Baths
1,093 SqFt
SOLD DATE : 01/27/2023
Key Details
Sold Price $335,000
Property Type Townhouse
Sub Type Townhouse
Listing Status Sold
Purchase Type For Sale
Square Footage 1,093 sqft
Price per Sqft $306
Subdivision Avalon Park Village 03 47/96
MLS Listing ID O6079933
Sold Date 01/27/23
Bedrooms 2
Full Baths 2
Construction Status Appraisal,Inspections
HOA Fees $201/qua
HOA Y/N Yes
Originating Board Stellar MLS
Year Built 2001
Annual Tax Amount $3,436
Lot Size 3,049 Sqft
Acres 0.07
Property Description
NEW AC -FRESLY PAINTED - NEW CARPET - This courtyard townhome is located walking distance from the Avalon Park Town Center and easy access to all major highways and Orlando International Airport. With a view of the pool and courtyard park - this two bedroom single story townhome is pristine. Tile in the wet areas & 42" Cabinets are just two of the temptations.The beautiful kitchen appliances include a glass top stove and side by side refrigerator with beverage-door. The second bedroom features chair rail and crown molding. You cannot beat this home for the money!
Small room conversion approx 8x8 was built without permit inside the double garage; seller can remove upon buyer's request.
Location
State FL
County Orange
Community Avalon Park Village 03 47/96
Zoning P-D
Interior
Interior Features Ceiling Fans(s), Living Room/Dining Room Combo, Master Bedroom Main Floor, Walk-In Closet(s)
Heating Central, Electric
Cooling Central Air
Flooring Carpet, Ceramic Tile, Laminate
Fireplace false
Appliance Dishwasher, Disposal, Range, Refrigerator
Exterior
Exterior Feature Balcony
Garage Spaces 2.0
Community Features Deed Restrictions, Park, Playground, Pool
Utilities Available Cable Available, Electricity Available, Public
Roof Type Shingle
Attached Garage true
Garage true
Private Pool No
Building
Lot Description Paved
Story 1
Entry Level One
Foundation Slab
Lot Size Range 0 to less than 1/4
Sewer Public Sewer
Water Public
Structure Type Block, Stucco
New Construction false
Construction Status Appraisal,Inspections
Schools
Elementary Schools Avalon Elem
Middle Schools Avalon Middle
High Schools Timber Creek High
Others
Pets Allowed Yes
HOA Fee Include Pool, Maintenance Structure, Maintenance Grounds
Senior Community No
Ownership Fee Simple
Monthly Total Fees $201
Acceptable Financing Cash, Conventional, FHA, VA Loan
Membership Fee Required Required
Listing Terms Cash, Conventional, FHA, VA Loan
Special Listing Condition None
Read Less Info
Want to know what your home might be worth? Contact us for a FREE valuation!

Our team is ready to help you sell your home for the highest possible price ASAP

© 2025 My Florida Regional MLS DBA Stellar MLS. All Rights Reserved.
Bought with REALTY PROFESSIONALS OF FL,LLC
GET MORE INFORMATION
Group Founder / Realtor® | License ID: 3102687






