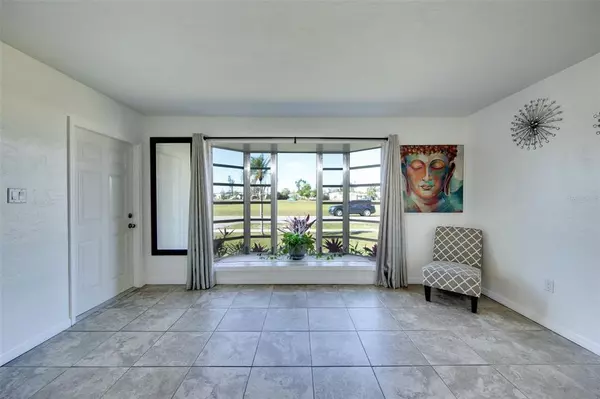$265,000
$269,900
1.8%For more information regarding the value of a property, please contact us for a free consultation.
2 Beds
1 Bath
812 SqFt
SOLD DATE : 01/25/2023
Key Details
Sold Price $265,000
Property Type Single Family Home
Sub Type Single Family Residence
Listing Status Sold
Purchase Type For Sale
Square Footage 812 sqft
Price per Sqft $326
Subdivision Port Charlotte Sec 033
MLS Listing ID A4556034
Sold Date 01/25/23
Bedrooms 2
Full Baths 1
HOA Y/N No
Originating Board Stellar MLS
Year Built 1961
Annual Tax Amount $1,622
Lot Size 7,405 Sqft
Acres 0.17
Lot Dimensions 75x100
Property Description
Welcome to this beautifully updated home with 2 bedrooms, 1 bath PLUS a den! Truly a 3 bedroom as the current owner has used the den as a bedroom prior to listing. Or maybe this could be your media room, craft room, or even a workout room…so many possibilities! Garage is insulated with an additional 12 x 6 storage room and is also currently being used as bedroom, but can easily be converted back for parking. Off the kitchen is a separate laundry room and the washer/dryer/kitchen appliances stay. In 2020, this house was updated with tile flooring, remodeled kitchen, including granite countertops, stone backsplash, cabinetry, faucet, and large sink with disposal. Additionally, in 2020, a new roof, new "quick close" accordion shutters, electrical panel, and water heater were installed. In 2022, the house was freshly repainted (exterior and interior) and vinyl flooring was installed in the bedrooms and bonus room. The rear neighbors just installed a new fence (2023) and the owners planted 25 tall palms for added privacy in the fall. Great location – beautiful large open grass area across the street and only minutes away from the heart of Port Charlotte. Close to medical facilities, shopping, dining, and SW Florida's beautiful beaches! Priced to sell, book your showing now!
Location
State FL
County Charlotte
Community Port Charlotte Sec 033
Zoning RSF3.5
Interior
Interior Features Ceiling Fans(s), Eat-in Kitchen, Kitchen/Family Room Combo, Master Bedroom Main Floor, Solid Wood Cabinets, Stone Counters, Thermostat
Heating Electric, Heat Pump
Cooling Central Air
Flooring Tile, Vinyl
Fireplace false
Appliance Dishwasher, Disposal, Dryer, Electric Water Heater, Microwave, Range, Refrigerator, Washer
Exterior
Exterior Feature Courtyard, Garden, Hurricane Shutters, Private Mailbox, Rain Gutters
Parking Features Driveway, Garage Door Opener, Off Street
Garage Spaces 1.0
Utilities Available Cable Connected, Electricity Connected, Public, Sewer Connected, Water Connected
Roof Type Built-Up
Attached Garage true
Garage true
Private Pool No
Building
Story 1
Entry Level One
Foundation Slab
Lot Size Range 0 to less than 1/4
Sewer Public Sewer
Water Public
Structure Type Block
New Construction false
Others
Pets Allowed Yes
Senior Community No
Ownership Fee Simple
Acceptable Financing Cash, Conventional, FHA, VA Loan
Listing Terms Cash, Conventional, FHA, VA Loan
Num of Pet 10+
Special Listing Condition None
Read Less Info
Want to know what your home might be worth? Contact us for a FREE valuation!

Our team is ready to help you sell your home for the highest possible price ASAP

© 2025 My Florida Regional MLS DBA Stellar MLS. All Rights Reserved.
Bought with 54 REALTY LLC
GET MORE INFORMATION
Group Founder / Realtor® | License ID: 3102687






