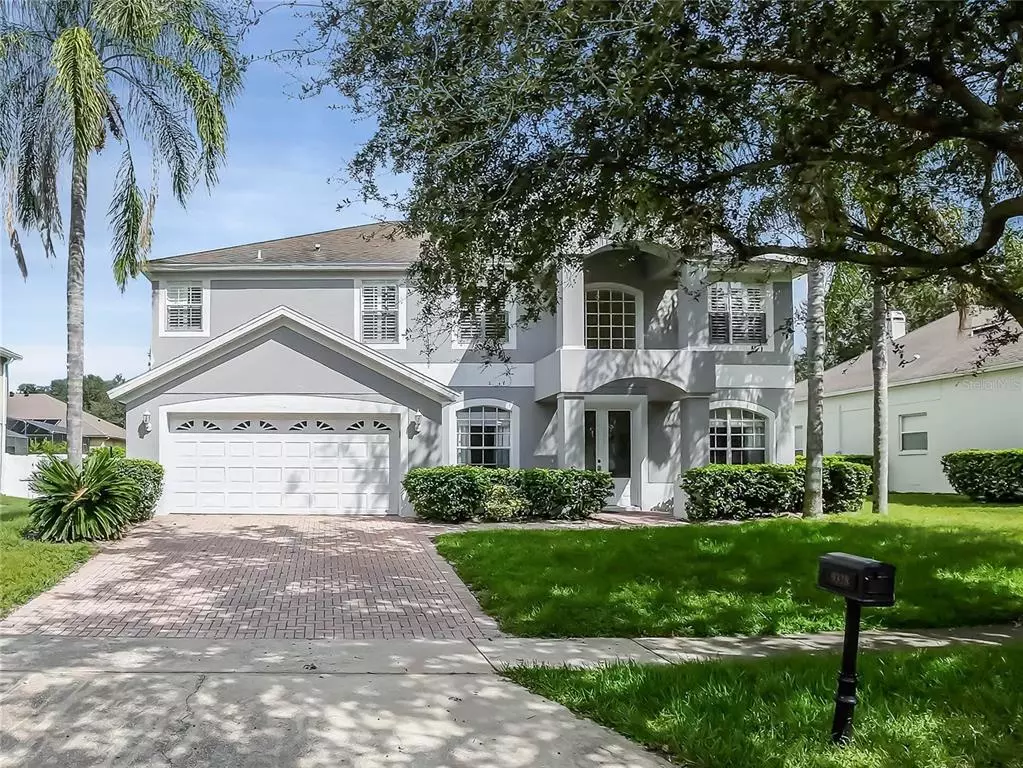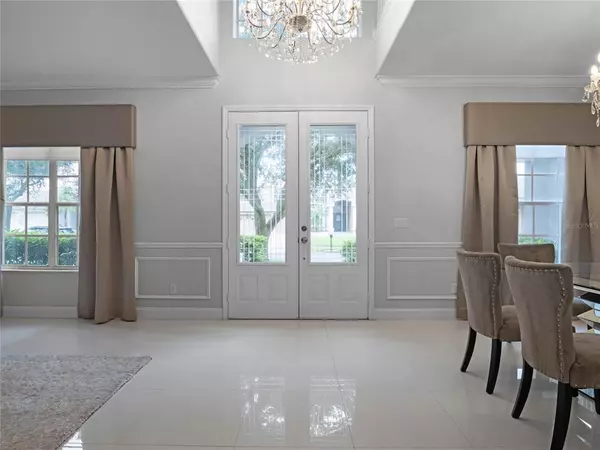$880,000
$950,000
7.4%For more information regarding the value of a property, please contact us for a free consultation.
5 Beds
3 Baths
3,650 SqFt
SOLD DATE : 01/20/2023
Key Details
Sold Price $880,000
Property Type Single Family Home
Sub Type Single Family Residence
Listing Status Sold
Purchase Type For Sale
Square Footage 3,650 sqft
Price per Sqft $241
Subdivision Westover Club Ph 02 47/71
MLS Listing ID O6060832
Sold Date 01/20/23
Bedrooms 5
Full Baths 3
HOA Fees $104/ann
HOA Y/N Yes
Originating Board Stellar MLS
Year Built 2002
Annual Tax Amount $7,889
Lot Size 0.270 Acres
Acres 0.27
Property Description
Welcome home. Beautiful fully renovated home that checks all your must haves and wants. The floor plan offers the ideal layout to embrace Florida living. Separate formal living & dining rooms for entertaining, massive family room overlooking the pool & fully fenced yard. A chefs dream of a kitchen w/extensive counter space, prep island, breakfast bar for entertaining, quartz counter tops. One bedroom downstairs with a pool bath. Upstairs you a large bonus room, 3 large secondary bedrooms & a full bath and the Owners Suite, this room is massive, complete with sitting room, you could easily turn this into a 6th bedroom or office if needed. Jacuzzi tub, double vanities, his/her walk in closets, truly the full package. Laundry room is UPSTAIRS too. Home is a minute walk to playground and tennis courts. Community is GATED and in sought after Olympia H.S., Gotha Middle & Thornebrooke Elem. school districts. Min. to famed restaurant row, bike ride from yellow dog eats cafe & close to all major freeways, 15 min. from Disney, 20 fr downtown. Do not miss this one!
Location
State FL
County Orange
Community Westover Club Ph 02 47/71
Zoning R-L-D
Interior
Interior Features Ceiling Fans(s), Crown Molding, High Ceilings, Kitchen/Family Room Combo, Stone Counters, Walk-In Closet(s)
Heating Electric
Cooling Central Air, Zoned
Flooring Tile, Wood
Furnishings Negotiable
Fireplace false
Appliance Dishwasher, Disposal, Electric Water Heater, Microwave, Range, Refrigerator
Exterior
Exterior Feature Sliding Doors
Parking Features Garage Door Opener, Parking Pad
Garage Spaces 2.0
Fence Fenced
Pool In Ground, Screen Enclosure
Community Features Deed Restrictions, Playground, Tennis Courts
Utilities Available Cable Connected, Electricity Connected, Public, Sprinkler Meter, Street Lights, Underground Utilities
Roof Type Shingle
Porch Covered, Enclosed, Patio, Porch, Screened
Attached Garage true
Garage true
Private Pool Yes
Building
Entry Level Two
Foundation Slab
Lot Size Range 1/4 to less than 1/2
Sewer Public Sewer
Water Public
Structure Type Block, Stucco
New Construction false
Schools
Elementary Schools Thornebrooke Elem
Middle Schools Gotha Middle
High Schools Olympia High
Others
Pets Allowed Yes
Senior Community No
Ownership Fee Simple
Monthly Total Fees $104
Acceptable Financing Cash, Conventional
Membership Fee Required Required
Listing Terms Cash, Conventional
Special Listing Condition None
Read Less Info
Want to know what your home might be worth? Contact us for a FREE valuation!

Our team is ready to help you sell your home for the highest possible price ASAP

© 2025 My Florida Regional MLS DBA Stellar MLS. All Rights Reserved.
Bought with PRISTINE INTERNATIONAL REALTY LLC
GET MORE INFORMATION
Group Founder / Realtor® | License ID: 3102687






