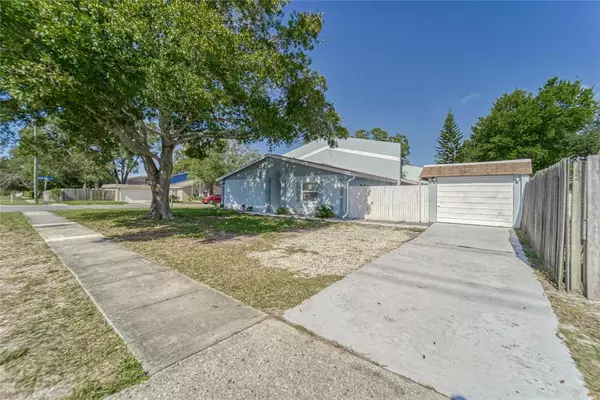$285,000
$296,000
3.7%For more information regarding the value of a property, please contact us for a free consultation.
2 Beds
1 Bath
988 SqFt
SOLD DATE : 01/20/2023
Key Details
Sold Price $285,000
Property Type Single Family Home
Sub Type Single Family Residence
Listing Status Sold
Purchase Type For Sale
Square Footage 988 sqft
Price per Sqft $288
Subdivision Valencia Park
MLS Listing ID T3417959
Sold Date 01/20/23
Bedrooms 2
Full Baths 1
HOA Fees $25/qua
HOA Y/N Yes
Originating Board Stellar MLS
Year Built 1975
Annual Tax Amount $2,097
Lot Size 3,920 Sqft
Acres 0.09
Lot Dimensions 50x80
Property Description
This tastefully remodeld and generously proportioned home, located in the heart of Clearwater, just made available for the next owner to purchase and enjoy. Property floor plan offers 2 bedroom, 1 bath, and 1 car garage. It is completely remodeled and renovated to where from the roof and exterior painting to the interior of the property, tile and luxyry vinyl waterproof flooring, painted walls, new kitchen cabinets, granite countertops, bathroom and HVAC, everything is fresh and brand new, dating no later than year 2020. Property floor plan also offers a small loft/conditioned storage area which is not included in the square footage.
Home is close to shopping and to some of the best beaches in the Country from Clearwater Beach, Caladesi Island State Park and Honeymoon Island State Park, without fogetting you're within 10 miles radius of Tampa airport and Downtown St Petersburg.
Valencia Park offers 2 community pools and is close to city park with walking trails, dog park, basketball courts, tennis courts, and playground.
This property is great for a first time home buyer or investor to add it in their protfolio.
Come visit the property and you'll fall in love with it.
Location
State FL
County Pinellas
Community Valencia Park
Direction S
Interior
Interior Features Ceiling Fans(s), Eat-in Kitchen
Heating Central, Electric
Cooling Central Air
Flooring Carpet, Laminate, Tile
Fireplace false
Appliance Cooktop, Dishwasher, Disposal, Refrigerator, Wine Refrigerator
Exterior
Exterior Feature Lighting, Other, Rain Gutters, Sidewalk
Garage Spaces 1.0
Fence Fenced
Pool Other
Community Features Pool
Utilities Available Electricity Connected, Phone Available, Sewer Connected, Water Connected
Amenities Available Pool
Roof Type Shingle
Attached Garage false
Garage true
Private Pool No
Building
Story 1
Entry Level One
Foundation Slab
Lot Size Range 0 to less than 1/4
Sewer Public Sewer
Water Public
Structure Type Block, Stucco, Wood Frame
New Construction false
Schools
Elementary Schools Dunedin Elementary-Pn
Middle Schools Dunedin Highland Middle-Pn
High Schools Dunedin High-Pn
Others
Pets Allowed Yes
Senior Community No
Ownership Fee Simple
Monthly Total Fees $25
Acceptable Financing Cash, Conventional, FHA, VA Loan
Membership Fee Required Required
Listing Terms Cash, Conventional, FHA, VA Loan
Special Listing Condition None
Read Less Info
Want to know what your home might be worth? Contact us for a FREE valuation!

Our team is ready to help you sell your home for the highest possible price ASAP

© 2025 My Florida Regional MLS DBA Stellar MLS. All Rights Reserved.
Bought with GREAT HOMES REALTY INC
GET MORE INFORMATION
Group Founder / Realtor® | License ID: 3102687






