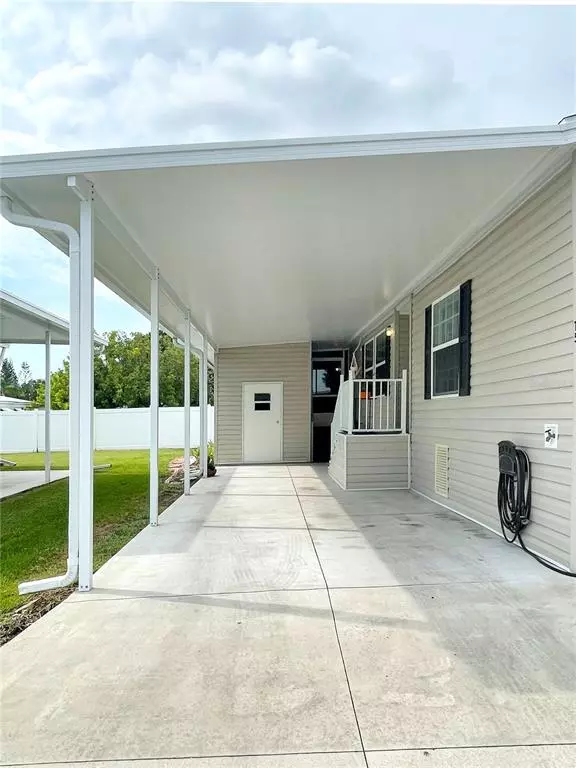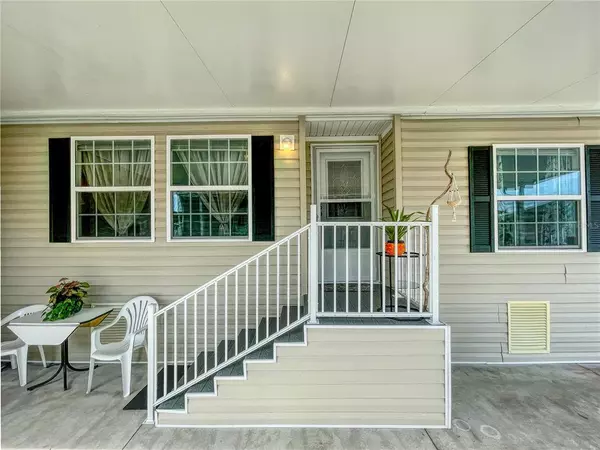$255,900
$259,900
1.5%For more information regarding the value of a property, please contact us for a free consultation.
3 Beds
2 Baths
1,483 SqFt
SOLD DATE : 01/13/2023
Key Details
Sold Price $255,900
Property Type Other Types
Sub Type Manufactured Home
Listing Status Sold
Purchase Type For Sale
Square Footage 1,483 sqft
Price per Sqft $172
Subdivision Westwinds Village Co-Op
MLS Listing ID A4547243
Sold Date 01/13/23
Bedrooms 3
Full Baths 2
HOA Fees $224/mo
HOA Y/N Yes
Originating Board Stellar MLS
Year Built 2017
Annual Tax Amount $1,424
Lot Size 3,049 Sqft
Acres 0.07
Property Sub-Type Manufactured Home
Property Description
Welcome to the calm, quiet, and welcoming neighborhood of Westwind's Village CO-OP. This 55+ community has so much to offer. A big community pool, shuffleboard, Rec. Room, laundry, and a library are only a few things you can enjoy. This lovely home was built in 2017, offers over 1400 sqft of Living Area & has interior drywall.
The kitchen has new stainless-steel appliances, plenty of cabinet space, and a nice-sized dining area. Looking for something unique? Enjoy your own sunroom for a quiet place to read or spend some quality time with friends and family. The insulating layer of the carport roof & lanai ceilings will help regulate the temperature all year long! Westwind's Village is a beautifully maintained community. All of this is conveniently located near the downtown of Sarasota, the Sarasota Airport, many restaurants & shopping malls, such as the new UTC Mall & of course the beautiful beaches of SWFL.
Location
State FL
County Manatee
Community Westwinds Village Co-Op
Zoning AFR4B
Direction E
Interior
Interior Features Ceiling Fans(s), Crown Molding, Eat-in Kitchen, Master Bedroom Main Floor, Open Floorplan, Solid Surface Counters, Split Bedroom, Thermostat, Walk-In Closet(s)
Heating Central, Electric
Cooling Central Air
Flooring Linoleum
Fireplace false
Appliance Convection Oven, Cooktop, Dishwasher, Disposal, Dryer, Electric Water Heater, Exhaust Fan, Ice Maker, Range Hood, Refrigerator, Washer
Exterior
Exterior Feature Storage
Pool Other
Community Features Golf Carts OK, No Truck/RV/Motorcycle Parking, Pool
Utilities Available Cable Connected, Electricity Connected, Sewer Connected, Street Lights, Underground Utilities, Water Connected
Amenities Available Clubhouse, Laundry, Maintenance, Pool, Shuffleboard Court
Roof Type Shingle
Porch Enclosed
Garage false
Private Pool No
Building
Story 1
Entry Level One
Foundation Crawlspace, Slab
Lot Size Range 0 to less than 1/4
Sewer Public Sewer
Water Public, Well
Structure Type Vinyl Siding
New Construction false
Others
Pets Allowed Yes
HOA Fee Include Cable TV, Pool
Senior Community Yes
Ownership Co-op
Monthly Total Fees $224
Acceptable Financing Cash, Other
Membership Fee Required Required
Listing Terms Cash, Other
Special Listing Condition None
Read Less Info
Want to know what your home might be worth? Contact us for a FREE valuation!

Our team is ready to help you sell your home for the highest possible price ASAP

© 2025 My Florida Regional MLS DBA Stellar MLS. All Rights Reserved.
Bought with PREFERRED SHORE
GET MORE INFORMATION
Group Founder / Realtor® | License ID: 3102687






