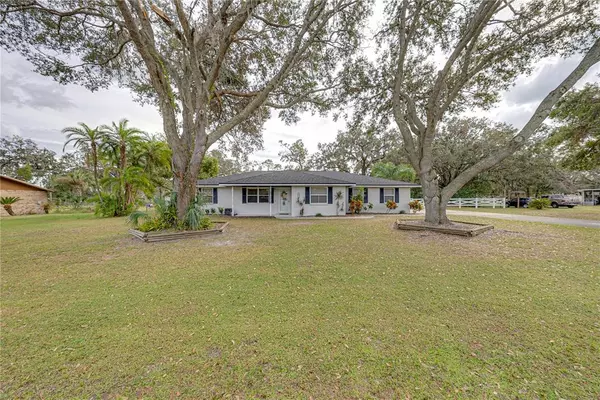$374,000
$379,900
1.6%For more information regarding the value of a property, please contact us for a free consultation.
3 Beds
2 Baths
1,704 SqFt
SOLD DATE : 01/11/2023
Key Details
Sold Price $374,000
Property Type Single Family Home
Sub Type Single Family Residence
Listing Status Sold
Purchase Type For Sale
Square Footage 1,704 sqft
Price per Sqft $219
Subdivision Shepherd South
MLS Listing ID L4933337
Sold Date 01/11/23
Bedrooms 3
Full Baths 2
HOA Y/N No
Originating Board Stellar MLS
Year Built 1990
Annual Tax Amount $2,416
Lot Size 0.610 Acres
Acres 0.61
Lot Dimensions 150x177
Property Description
Laid back, easy living at this 3-bedroom, 2-bathroom home in Southwest Lakeland with no HOA or CDD fees. This home sits on a large lot over half an acre with plenty of parking for your truck, enclosed trailer, RV and boat. Hours of back yard fun in the sun is waiting for you. Splash around in the above ground pool with deck and head for the screened porch when you need shade. The exterior of this home is sure to please with a new roof and exterior paint, both completed in 2022. There is a front porch perfect for rocking chairs. The entrance has a beveled glass storm door and front door with glass insert. The split bedroom floor plan has a great room for living and dining plus a bonus space for an office, home school classroom, formal dining or whatever you choose. The interior was painted a few years ago and the kitchen appliances were updated in 2021 to black stainless. The pet friendly, laminate and tile flooring make for easy cleaning in the main living, kitchen and wet areas. All 3 bedrooms have carpet, and the master bedroom has 2 walk-in closets. Both bathrooms have updated lights, vanity cabinets with sinks, faucets and mirrors. The hall bathroom has a bathtub, and the master bathroom has a step-in shower. A portion of the 2 car garage (approximately 1 car bay) has been converted to workshop and closet space. There is also a shed in the backyard to store your lawn equipment. Updated in 2022: New roof, exterior paint, storage shed and pool liner. Schedule your appointment to see this home in person today.
Location
State FL
County Polk
Community Shepherd South
Zoning RL-1
Direction S
Rooms
Other Rooms Bonus Room, Inside Utility
Interior
Interior Features Ceiling Fans(s), Solid Surface Counters, Solid Wood Cabinets, Window Treatments
Heating Central
Cooling Central Air
Flooring Carpet, Laminate, Tile
Fireplace false
Appliance Dishwasher, Electric Water Heater, Microwave, Range, Refrigerator
Laundry Inside
Exterior
Exterior Feature Fence, Lighting, Sliding Doors
Parking Features Driveway, Garage Faces Side
Garage Spaces 2.0
Fence Chain Link, Vinyl
Pool Above Ground, Deck
Community Features Deed Restrictions
Utilities Available BB/HS Internet Available, Cable Connected, Electricity Connected, Water Connected
Roof Type Shingle
Porch Front Porch, Rear Porch, Screened
Attached Garage true
Garage true
Private Pool Yes
Building
Lot Description In County, Paved
Story 1
Entry Level One
Foundation Slab
Lot Size Range 1/2 to less than 1
Sewer Septic Tank
Water Public
Architectural Style Ranch
Structure Type Brick
New Construction false
Schools
Elementary Schools R. Bruce Wagner Elem
Middle Schools Mulberry Middle
High Schools Mulberry High
Others
Senior Community No
Ownership Fee Simple
Acceptable Financing Cash, Conventional, FHA, USDA Loan, VA Loan
Listing Terms Cash, Conventional, FHA, USDA Loan, VA Loan
Special Listing Condition None
Read Less Info
Want to know what your home might be worth? Contact us for a FREE valuation!

Our team is ready to help you sell your home for the highest possible price ASAP

© 2024 My Florida Regional MLS DBA Stellar MLS. All Rights Reserved.
Bought with PROPERTY SHOPPE OF CENTRAL FL
GET MORE INFORMATION

Group Founder / Realtor® | License ID: 3102687






