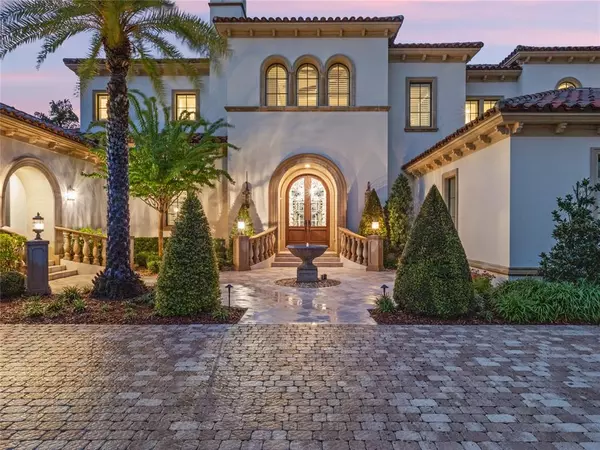$9,700,000
$10,000,000
3.0%For more information regarding the value of a property, please contact us for a free consultation.
5 Beds
8 Baths
9,713 SqFt
SOLD DATE : 01/12/2023
Key Details
Sold Price $9,700,000
Property Type Single Family Home
Sub Type Single Family Residence
Listing Status Sold
Purchase Type For Sale
Square Footage 9,713 sqft
Price per Sqft $998
Subdivision Golden Oak
MLS Listing ID O6052345
Sold Date 01/12/23
Bedrooms 5
Full Baths 6
Half Baths 2
Construction Status No Contingency
HOA Fees $668/ann
HOA Y/N Yes
Originating Board Stellar MLS
Year Built 2016
Annual Tax Amount $78,156
Lot Size 0.740 Acres
Acres 0.74
Property Description
Welcome to the heart of Orlando. This masterpiece by Jones Clayton is surrounded by extravagance and comfort. Golden Oak at Walt Disney World® Resort is one of the most distinct and desirable neighborhoods in Orlando. Located behind the exclusive gates of Carolwood, this enchanting 9,713 air conditioned SqFt masterpiece features fine custom design & architecture throughout the entire home. As you make your way throughout the home, you'll notice the relaxation and luxury that each space throughout this home brings. As you enter through the front door, you will notice the courtyard featuring a wood burning fire place, gazebo and jumping fountains.
When you are walking around outside, take in all of the relaxing and peaceful features this outdoor living space brings to the home. This space sets a beautiful display for the private pool with a swim-up bar, outdoor dining area and of course, the Mickey Mouse hot tub. Strolling throughout the interior, you will notice the fine details that went into the creation of this estate including the Tower of Terror elevator and multiple secret rooms. Entering in to the owners suite, you are welcomed by an immaculate bathroom featuring a walk-in shower, soaking tub and a grand custom dual closet space. Movie nights here are a must with an entertaining custom home theater, so grab the popcorn and kids and enjoy a fun Disney movie night. This privately gated community features a multitude of very distinct and unique
neighborhoods, filled with beautiful homes, expansive natural preserves and awesome amenities! When living in Golden Oak, you gain access to the private clubhouse, Summerhouse, with delicious eats served in the beautiful dining room, access to the courtyards, club pool, fitness facilities, and family room. In addition, residents have access to Club Life, which gives you full access to the Golden Oak Member Services team, theme park transportation, exclusive club events, Extra Magic Hours and more! Alongside Golden Oak is the Four Seasons Resort Orlando at Walt Disney World Resort, which features “Tranquilo”, an 18-hole golf course, full-service spa, meeting facilities, and
excellent restaurants. Turn this dream into your dream home today!
Location
State FL
County Orange
Community Golden Oak
Zoning P-D
Rooms
Other Rooms Bonus Room, Den/Library/Office, Family Room, Formal Dining Room Separate, Formal Living Room Separate, Inside Utility, Interior In-Law Suite, Loft, Media Room, Storage Rooms
Interior
Interior Features Built-in Features, Cathedral Ceiling(s), Ceiling Fans(s), Central Vaccum, Crown Molding, Eat-in Kitchen, Elevator, High Ceilings, Kitchen/Family Room Combo, Master Bedroom Main Floor, Master Bedroom Upstairs, Other, Smart Home, Split Bedroom, Stone Counters, Thermostat, Tray Ceiling(s), Vaulted Ceiling(s), Walk-In Closet(s), Wet Bar, Window Treatments
Heating Central
Cooling Central Air, Zoned
Flooring Carpet, Tile, Wood
Fireplaces Type Gas
Furnishings Negotiable
Fireplace true
Appliance Built-In Oven, Convection Oven, Cooktop, Dishwasher, Disposal, Dryer, Exhaust Fan, Microwave, Range, Range Hood, Refrigerator, Washer, Wine Refrigerator
Laundry Inside, Laundry Room, Upper Level
Exterior
Exterior Feature Balcony, French Doors, Sliding Doors
Garage Spaces 4.0
Fence Other
Pool Gunite, In Ground, Lighting, Pool Alarm
Community Features Fitness Center, Gated, Golf Carts OK, Golf, Park, Playground, Pool
Utilities Available BB/HS Internet Available, Other
Amenities Available Clubhouse, Fitness Center, Gated, Golf Course, Park, Playground
View Trees/Woods
Roof Type Tile
Porch Covered, Deck, Patio, Porch, Rear Porch, Screened
Attached Garage true
Garage true
Private Pool Yes
Building
Lot Description Conservation Area, Sidewalk, Private
Entry Level Two
Foundation Slab
Lot Size Range 1/2 to less than 1
Sewer Public Sewer
Water Public
Structure Type Block, Stucco, Wood Frame
New Construction false
Construction Status No Contingency
Others
Pets Allowed Yes
HOA Fee Include Guard - 24 Hour, Pool, Maintenance Structure, Maintenance Grounds, Pool, Security
Senior Community No
Pet Size Small (16-35 Lbs.)
Ownership Fee Simple
Monthly Total Fees $668
Acceptable Financing Cash, Conventional
Membership Fee Required Required
Listing Terms Cash, Conventional
Special Listing Condition None
Read Less Info
Want to know what your home might be worth? Contact us for a FREE valuation!

Our team is ready to help you sell your home for the highest possible price ASAP

© 2025 My Florida Regional MLS DBA Stellar MLS. All Rights Reserved.
Bought with PREMIER SOTHEBYS INT'L REALTY
GET MORE INFORMATION
Group Founder / Realtor® | License ID: 3102687






