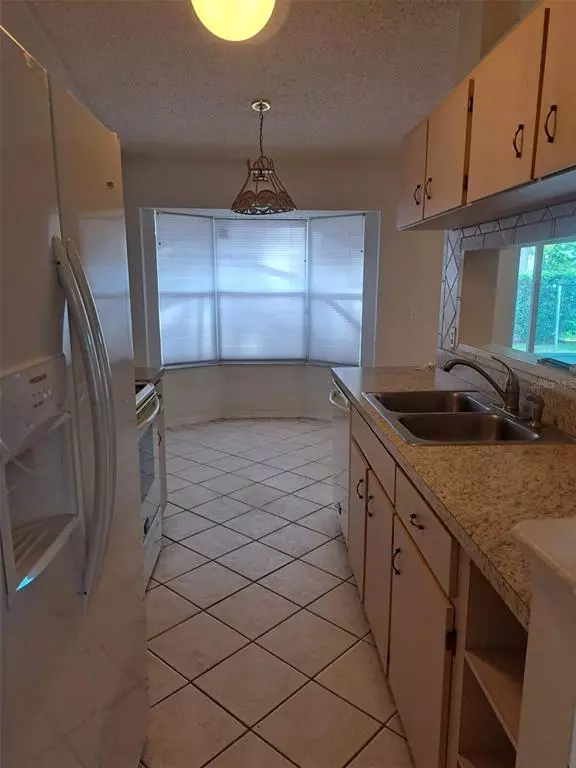$276,200
$269,900
2.3%For more information regarding the value of a property, please contact us for a free consultation.
3 Beds
2 Baths
1,420 SqFt
SOLD DATE : 01/11/2023
Key Details
Sold Price $276,200
Property Type Single Family Home
Sub Type Single Family Residence
Listing Status Sold
Purchase Type For Sale
Square Footage 1,420 sqft
Price per Sqft $194
Subdivision Deltona Lakes Unit 41
MLS Listing ID O6056749
Sold Date 01/11/23
Bedrooms 3
Full Baths 2
Construction Status Appraisal,Financing,Inspections
HOA Y/N No
Originating Board Stellar MLS
Year Built 1995
Annual Tax Amount $3,821
Lot Size 0.320 Acres
Acres 0.32
Lot Dimensions 199x70
Property Description
PRICE IMPROVEMENT!! DON'T MISS THIS! MOVE RIGHT IN and a little TLC will make it your own. 3 bed/2 bath, Block home with 2 car garage on large corner lot. Enjoy your morning coffee in the screened patio which leads out to an additional oversized screen room. Perfect for outdoor entertaining with plenty of room for hot tub, grill, seating and even a garden. Backyard shed provides Extra Storage. Driveway and walkways have been updated with stylish Brick Pavers. NEWER ROOF 2018!! No HOA! LANDLORDS - add to your rental portfolio! Great location close to Orlando Attractions and Beautiful Beaches. Short drive to shopping, restaurants, schools, and local parks. Don't pass up this deal! Call today!
Location
State FL
County Volusia
Community Deltona Lakes Unit 41
Zoning R-1A
Interior
Interior Features Ceiling Fans(s)
Heating Central
Cooling Central Air
Flooring Laminate, Tile
Fireplace false
Appliance Dishwasher, Microwave, Range Hood, Refrigerator
Laundry Inside
Exterior
Exterior Feature Irrigation System, Sliding Doors
Garage Spaces 2.0
Utilities Available BB/HS Internet Available, Cable Available, Electricity Connected
Roof Type Shingle
Porch Enclosed, Patio, Rear Porch
Attached Garage true
Garage true
Private Pool No
Building
Lot Description Oversized Lot
Story 1
Entry Level One
Foundation Slab
Lot Size Range 1/4 to less than 1/2
Sewer Septic Tank
Water Public
Structure Type Block
New Construction false
Construction Status Appraisal,Financing,Inspections
Others
Pets Allowed Yes
Senior Community No
Ownership Fee Simple
Acceptable Financing Cash, Conventional
Listing Terms Cash, Conventional
Special Listing Condition None
Read Less Info
Want to know what your home might be worth? Contact us for a FREE valuation!

Our team is ready to help you sell your home for the highest possible price ASAP

© 2025 My Florida Regional MLS DBA Stellar MLS. All Rights Reserved.
Bought with RE/MAX 200 REALTY
GET MORE INFORMATION
Group Founder / Realtor® | License ID: 3102687






