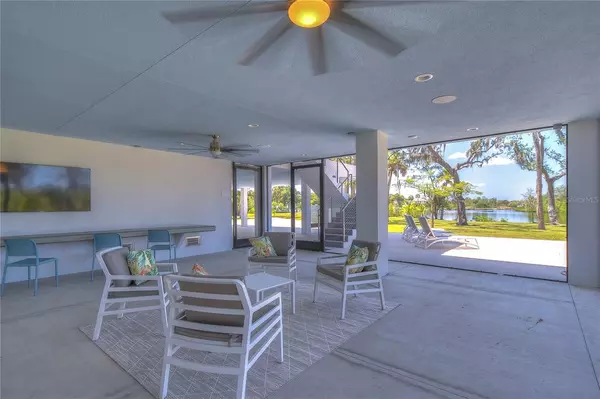$2,200,000
$2,450,000
10.2%For more information regarding the value of a property, please contact us for a free consultation.
3 Beds
5 Baths
2,804 SqFt
SOLD DATE : 01/10/2023
Key Details
Sold Price $2,200,000
Property Type Single Family Home
Sub Type Single Family Residence
Listing Status Sold
Purchase Type For Sale
Square Footage 2,804 sqft
Price per Sqft $784
Subdivision Acreage
MLS Listing ID T3397635
Sold Date 01/10/23
Bedrooms 3
Full Baths 4
Half Baths 1
Construction Status Inspections
HOA Y/N No
Originating Board Stellar MLS
Year Built 2018
Annual Tax Amount $9,393
Lot Size 7.340 Acres
Acres 7.34
Property Description
Sitting on over 7 acres, This STUNNING upscale, resort style home is one that will fit any lifestyle! Whether you are looking for your own personal getaway or somewhere to make memories that last a lifetime; this is the place to be! The long, circular driveway will lead you directly through your own personal porte cochere, which is sure to impress. The downstairs quarters are perfect for a grand entertainment experience which includes a HUGE, screen enclosed, patio area fit with a BBQ firebox with firebrick interior, a stainless steel, wood burning Argentine grill, and a built-in 4 rack smoker. There is an abundance of seating space with a center mounted TV to help serve as host for any type of event. Once you step onto the back patio, the view can be breathtaking! Overlooking the Manatee River, you have your own private deck with multiple swings to sit back, relax, watch the sunset, along with views of manatees, dolphins, river otters, and other Florida wildlife! In addition to the deck, there is a private boat ramp on the north side of the lagoon AND a separate boat dock with a lift that provides an easy ride along the river and into the Gulf of Mexico! As for the upstairs quarters back at the house; whether you take the elevator or the stairs, you will find ultimate luxury and comfort. Starting in the kitchen, you’ll find solid wood cabinetry that houses ample storage space. The kitchen includes a SubZero Refrigerator and a 102-bottle wine rack, along with a double gas griddle with electric two door range, and a built-in micro drawer with tilt control. With the open floor plan, you will never miss out on any action in the living area. When you’re ready to watch TV, with the click of a button, the TV will glide down from its hidden compartment at your leisure. With such amenities and the 180-degree riverfront views, it's doubtful that you would want to take the short 10-minute ride to the city when you have your own oasis to call home. Each of the three bedrooms feature near floor to ceiling windows to enjoy the amazing, picture-perfect views along with their own private en suite bathroom. Almost every room has direct access to the upstairs, wrap-around porch, that can lead you straight to your outdoor plans. Conveniently, you will find a backup generator with 500G propane tank, and Sonos sound system with speakers in every living space, including the deck, screened room, carport and garage as well as both docks to enhance the overall, spectacular, experience. This house is a rare find. Every little detail was custom built to ensure sustainability, energy efficiency and to upkeep the luxurious, yet comfortable lifestyle. Make sure to schedule an appointment today to see this beautiful home!
Location
State FL
County Manatee
Community Acreage
Zoning PDR/CH
Interior
Interior Features Ceiling Fans(s), Elevator, Stone Counters, Thermostat, Wet Bar
Heating Electric
Cooling Central Air
Flooring Carpet, Ceramic Tile
Fireplace false
Appliance Built-In Oven, Dishwasher, Disposal, Dryer, Ice Maker, Microwave, Range, Range Hood, Refrigerator, Washer, Water Filtration System, Wine Refrigerator
Laundry Laundry Room
Exterior
Exterior Feature Balcony, Dog Run, Fence, French Doors, Lighting, Outdoor Kitchen, Outdoor Shower
Parking Features Circular Driveway
Garage Spaces 2.0
Utilities Available Electricity Connected
Waterfront Description River Front
View Y/N 1
Water Access 1
Water Access Desc River
View Water
Roof Type Metal
Porch Covered, Screened, Wrap Around
Attached Garage true
Garage true
Private Pool No
Building
Entry Level Two
Foundation Slab, Stilt/On Piling
Lot Size Range 5 to less than 10
Sewer Septic Tank
Water Well
Architectural Style Contemporary
Structure Type Concrete, Stucco
New Construction false
Construction Status Inspections
Others
Senior Community No
Ownership Fee Simple
Special Listing Condition None
Read Less Info
Want to know what your home might be worth? Contact us for a FREE valuation!

Our team is ready to help you sell your home for the highest possible price ASAP

© 2024 My Florida Regional MLS DBA Stellar MLS. All Rights Reserved.
Bought with TIM LESTER INTERNAT'L REALTY
GET MORE INFORMATION

Group Founder / Realtor® | License ID: 3102687






