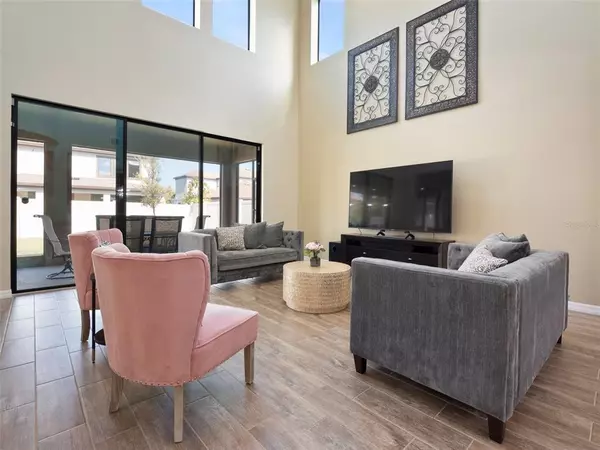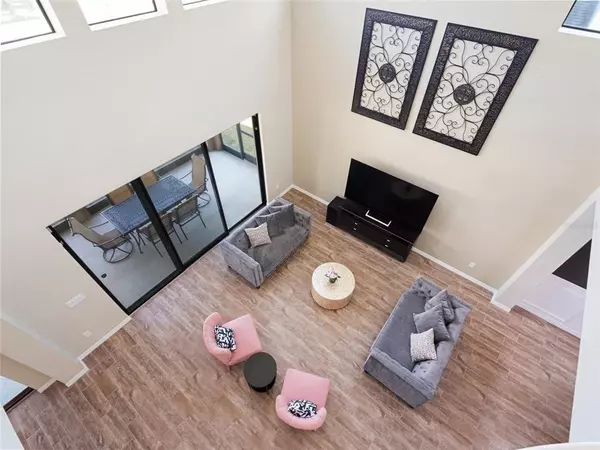$725,000
$775,000
6.5%For more information regarding the value of a property, please contact us for a free consultation.
4 Beds
4 Baths
3,308 SqFt
SOLD DATE : 01/06/2023
Key Details
Sold Price $725,000
Property Type Single Family Home
Sub Type Single Family Residence
Listing Status Sold
Purchase Type For Sale
Square Footage 3,308 sqft
Price per Sqft $219
Subdivision Starkey Ranch Village I Ph 2B
MLS Listing ID U8178769
Sold Date 01/06/23
Bedrooms 4
Full Baths 4
Construction Status Inspections
HOA Fees $6/ann
HOA Y/N Yes
Originating Board Stellar MLS
Year Built 2017
Annual Tax Amount $8,077
Lot Size 6,969 Sqft
Acres 0.16
Property Description
PRICED TO SELL! Gorgeous home located in the award-winning master plan community, Starkey Ranch! This beautiful home is a 4 bed, 4 bath with a flex room. Walking in you will find porcelain tile flooring and newly installed plantation shutters throughout the main areas of the home. French doors to the flex room allow for both light and privacy. The over-sized kitchen, living, and dining room are all an open concept floor plan..with 20-foot,2nd-story ceilings in the living room that brings in an abundance of natural light and making it perfect for entertaining. The kitchen is breathtaking with 42" cabinets, antique pearl quartz countertops, glass tile backsplash, natural gas range, and a walk-in pantry. Upstairs, are four expansive bedrooms to ensure you'll get your peace and quiet. The ENORMOUS master bedroom offers so much space and showcases beautiful tray ceilings. The master bath is luxurious with an oversized shower, and a double sink vanity with stone countertops. Two of the bedrooms share a Jack and Jill bath with two separate vanity sinks. The fourth bedroom has its own separate en-suite bath. The laundry room is conveniently located near all the bedrooms. The backyard area is fenced in for family and pets. And the newly screened-in porch is expansive with an outdoor kitchen that makes it perfect for entertaining with family and friends. Beautiful garage has a workbench with lighting, and epoxy floor that was installed 3/18 and Rainsoft Amazon Silver Series water softener on 6/17, and whole house water filter. 11,000-watt generator prewired for whole-house usage, Exterior pavers and stone columns newly sealed (2022). Starkey Ranch offers a magnet school K-8 school, library, and day-care that opened in Fall 2021. With its pools, trails that connect to the Starkey Wildlife Preserve, family parks, dog parks, and splash parks...you will always find something to do! Starkey Ranch has a full-time recreational director coordinating many activities for your family such as food truck events, wine tasting and many seasonal activities. You will be in the center of the highly desirable Whitfield Park, just a few miles from the parkway, schools, shopping, and major medical facilities.
Location
State FL
County Pasco
Community Starkey Ranch Village I Ph 2B
Zoning MPUD
Rooms
Other Rooms Den/Library/Office, Great Room
Interior
Interior Features Ceiling Fans(s), Crown Molding, Eat-in Kitchen, High Ceilings, Living Room/Dining Room Combo, Master Bedroom Upstairs, Open Floorplan, Solid Wood Cabinets, Stone Counters, Thermostat, Tray Ceiling(s), Walk-In Closet(s)
Heating Electric
Cooling Central Air
Flooring Carpet, Tile
Fireplace false
Appliance Dishwasher, Disposal, Microwave, Range, Refrigerator, Water Purifier, Water Softener
Laundry Laundry Room, Upper Level
Exterior
Exterior Feature Irrigation System, Lighting, Outdoor Grill, Outdoor Kitchen, Rain Gutters, Sidewalk, Sliding Doors
Garage Spaces 2.0
Community Features Golf Carts OK, Park, Playground, Pool, Sidewalks, Tennis Courts
Utilities Available BB/HS Internet Available, Cable Available, Electricity Connected, Natural Gas Available, Street Lights, Underground Utilities
Roof Type Shingle
Attached Garage true
Garage true
Private Pool No
Building
Story 2
Entry Level Two
Foundation Slab
Lot Size Range 0 to less than 1/4
Sewer Public Sewer
Water Public
Structure Type Block, Stucco, Wood Frame
New Construction false
Construction Status Inspections
Schools
Elementary Schools Starkey Ranch K-8
High Schools River Ridge High-Po
Others
Pets Allowed Yes
Senior Community No
Ownership Fee Simple
Monthly Total Fees $6
Acceptable Financing Cash, Conventional, FHA, VA Loan
Membership Fee Required Required
Listing Terms Cash, Conventional, FHA, VA Loan
Special Listing Condition None
Read Less Info
Want to know what your home might be worth? Contact us for a FREE valuation!

Our team is ready to help you sell your home for the highest possible price ASAP

© 2025 My Florida Regional MLS DBA Stellar MLS. All Rights Reserved.
Bought with BHHS FLORIDA PROPERTIES GROUP
GET MORE INFORMATION
Group Founder / Realtor® | License ID: 3102687






