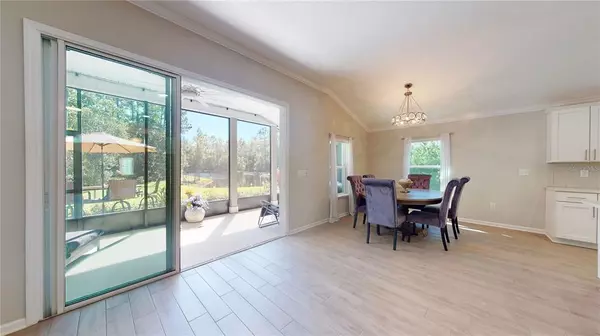$430,000
$459,900
6.5%For more information regarding the value of a property, please contact us for a free consultation.
3 Beds
3 Baths
2,042 SqFt
SOLD DATE : 01/06/2023
Key Details
Sold Price $430,000
Property Type Single Family Home
Sub Type Single Family Residence
Listing Status Sold
Purchase Type For Sale
Square Footage 2,042 sqft
Price per Sqft $210
Subdivision Grand Reserve Ph 2
MLS Listing ID FC287098
Sold Date 01/06/23
Bedrooms 3
Full Baths 3
Construction Status Inspections
HOA Fees $46/qua
HOA Y/N Yes
Originating Board Stellar MLS
Year Built 2021
Annual Tax Amount $5,714
Lot Size 7,840 Sqft
Acres 0.18
Property Description
Live the coastal dream in this elegant and highly sought after waterfront home located in The Links of Grand Reserve. Built in 2021 and then upgraded throughout to include: upgraded lighting, ceiling fans, replaced all carpet w/tile and added higher baseboards, gorgeous shower niches in the master bath, sliding shower doors added to the two guest baths, extended exterior paver patio and screened lanai as well as professional landscaping w/security lighting. The kitchen features gorgeous quartz island w/sink and the seller added water filter. Buyer will enjoy the very private feel of being the last house on the row with nice natural tree barrier on the alternate side as well as lemon and grapefruit trees. The golf cart friendly community is wrapped around Grand Reserve public golf course and features a 5 star amenities center complete with fitness, pools, and gaming courts all within a Conservation neighborhood (tons of wildlife). Sellers are offering most of the furniture/furnishings for separate negotiation - much of it purchased and never used!
Location
State FL
County Flagler
Community Grand Reserve Ph 2
Zoning PUD
Rooms
Other Rooms Den/Library/Office, Inside Utility
Interior
Interior Features Coffered Ceiling(s), Crown Molding, Eat-in Kitchen, High Ceilings, Living Room/Dining Room Combo, Master Bedroom Main Floor, Open Floorplan, Solid Surface Counters, Split Bedroom, Thermostat, Walk-In Closet(s), Window Treatments
Heating Electric, Natural Gas
Cooling Central Air
Flooring Tile
Furnishings Negotiable
Fireplace false
Appliance Dishwasher, Disposal, Dryer, Electric Water Heater, Microwave, Range, Refrigerator, Washer, Water Filtration System
Laundry Inside, Laundry Room
Exterior
Exterior Feature Irrigation System, Lighting, Sliding Doors, Sprinkler Metered
Garage Spaces 2.0
Pool Other
Community Features Association Recreation - Owned, Clubhouse, Community Mailbox, Fishing, Fitness Center, Gated, Golf Carts OK, Golf, Irrigation-Reclaimed Water, Lake, Playground, Pool, Special Community Restrictions, Water Access, Waterfront
Utilities Available Cable Available, Cable Connected, Electricity Available, Electricity Connected, Natural Gas Available, Natural Gas Connected, Phone Available, Sewer Available, Sewer Connected, Sprinkler Recycled, Underground Utilities, Water Available, Water Connected
Amenities Available Cable TV, Clubhouse, Dock, Fence Restrictions, Fitness Center, Gated, Golf Course, Playground, Pool, Recreation Facilities, Spa/Hot Tub
Waterfront Description Lake
View Y/N 1
Water Access 1
Water Access Desc Lake
View Trees/Woods, Water
Roof Type Shingle
Porch Covered, Patio, Screened
Attached Garage true
Garage true
Private Pool No
Building
Lot Description Corner Lot, City Limits, In County, Irregular Lot, Landscaped, Near Golf Course, Paved
Entry Level One
Foundation Slab
Lot Size Range 0 to less than 1/4
Builder Name DRHorton
Sewer Public Sewer
Water Public
Architectural Style Contemporary, Ranch
Structure Type HardiPlank Type, Wood Frame
New Construction false
Construction Status Inspections
Others
Pets Allowed Yes
HOA Fee Include Pool, Pool, Recreational Facilities
Senior Community No
Ownership Fee Simple
Monthly Total Fees $46
Acceptable Financing Cash, Conventional, FHA, USDA Loan, VA Loan
Membership Fee Required Required
Listing Terms Cash, Conventional, FHA, USDA Loan, VA Loan
Special Listing Condition None
Read Less Info
Want to know what your home might be worth? Contact us for a FREE valuation!

Our team is ready to help you sell your home for the highest possible price ASAP

© 2025 My Florida Regional MLS DBA Stellar MLS. All Rights Reserved.
Bought with COLDWELL BANKER REALTY
GET MORE INFORMATION
Group Founder / Realtor® | License ID: 3102687






