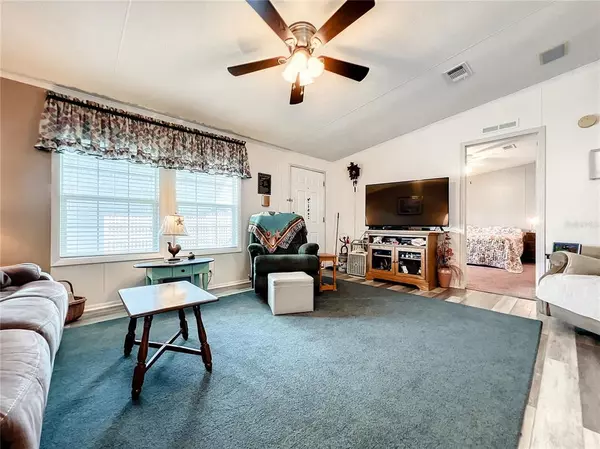$177,500
$179,900
1.3%For more information regarding the value of a property, please contact us for a free consultation.
3 Beds
2 Baths
1,740 SqFt
SOLD DATE : 01/05/2023
Key Details
Sold Price $177,500
Property Type Other Types
Sub Type Manufactured Home
Listing Status Sold
Purchase Type For Sale
Square Footage 1,740 sqft
Price per Sqft $102
Subdivision Twin Fountains Inc A Condo Mhp
MLS Listing ID P4923442
Sold Date 01/05/23
Bedrooms 3
Full Baths 2
Construction Status Inspections,Other Contract Contingencies
HOA Fees $125/mo
HOA Y/N Yes
Originating Board Stellar MLS
Year Built 1997
Annual Tax Amount $1,668
Lot Size 4,791 Sqft
Acres 0.11
Property Description
Spacious and very well-maintained 3 bed/2 bath manufactured home situated on owned land in Twin Fountains a 55+ community.
This fantastic home offers an oversized driveway, an additional sidewalk to the back of the property, a covered outside seating area, and a covered carport. As you enter the home through the enclosed Florida room you will be pleasantly surprised with all the space this home has to offer. This Florida room is under central air and heat and has an additional wall air conditioner offering a large additional room to relax and entertain. Right off the Florida room is the laundry room with a utility sink which also offers plenty of storage space. The sliding doors off the Florida room will bring you into the kitchen which has just been repainted and cabinets refinished. The kitchen also has an updated stainless steel stove. All flooring in the kitchen, dining area, living room, and hallways has been upgraded to vinyl plank! The kitchen offers a breakfast bar and dining space. Right off the kitchen on the front side of the home you will find two spacious guest bedrooms and the guest bathroom with shower in tub, toilet and vanity. If you work from home, one of the bedrooms would be the perfect setup as a home office! Located on the opposite side (split bedroom floorplan) you will find the spacious master bedroom with large ensuite bathroom. The bathroom offers lots of space, has a walk-in shower, plenty of counter space at the vanity. The toilet is situated in the back of the bathroom. All bedrooms have walk-in closets!
The owners added a large workshop with golf cart garage which is situated in the back of the property. This is a handyman's dream providing you with all the room you need to work on your handyman projects and also offering tons of extra storage space! The home has a full house water filtration system and the roof was replaced approximately 5 years ago.
Twin Fountains offers a heated pool, shuffleboard, and clubhouse and has lawn maintenance and water/sewer all included in a very affordable $125 a month HOA fee. Perfect move-in ready retirement home for winters or to stay year-round, close to HWY 27 with plenty of shopping, restaurants, and more.
Location
State FL
County Polk
Community Twin Fountains Inc A Condo Mhp
Rooms
Other Rooms Florida Room, Inside Utility
Interior
Interior Features Ceiling Fans(s), Eat-in Kitchen, Open Floorplan, Solid Surface Counters, Split Bedroom, Thermostat, Walk-In Closet(s), Window Treatments
Heating Central
Cooling Central Air, Wall/Window Unit(s)
Flooring Carpet, Vinyl
Furnishings Partially
Fireplace false
Appliance Dishwasher, Dryer, Microwave, Range, Refrigerator, Washer
Laundry Inside, Laundry Room
Exterior
Exterior Feature Irrigation System, Lighting, Rain Gutters, Shade Shutter(s), Storage
Parking Features Driveway, Oversized
Community Features Clubhouse, Deed Restrictions, Pool
Utilities Available Private, Public
Roof Type Shingle
Porch Enclosed, Patio
Garage false
Private Pool No
Building
Entry Level One
Foundation Crawlspace
Lot Size Range 0 to less than 1/4
Sewer Private Sewer
Water Private
Structure Type Vinyl Siding
New Construction false
Construction Status Inspections,Other Contract Contingencies
Others
Pets Allowed Yes
HOA Fee Include Maintenance Grounds, Private Road, Recreational Facilities, Sewer, Water
Senior Community Yes
Pet Size Small (16-35 Lbs.)
Ownership Fee Simple
Monthly Total Fees $125
Acceptable Financing Cash, Conventional
Membership Fee Required Required
Listing Terms Cash, Conventional
Num of Pet 2
Special Listing Condition None
Read Less Info
Want to know what your home might be worth? Contact us for a FREE valuation!

Our team is ready to help you sell your home for the highest possible price ASAP

© 2025 My Florida Regional MLS DBA Stellar MLS. All Rights Reserved.
Bought with I THINK REALTY, LLC
GET MORE INFORMATION
Group Founder / Realtor® | License ID: 3102687






