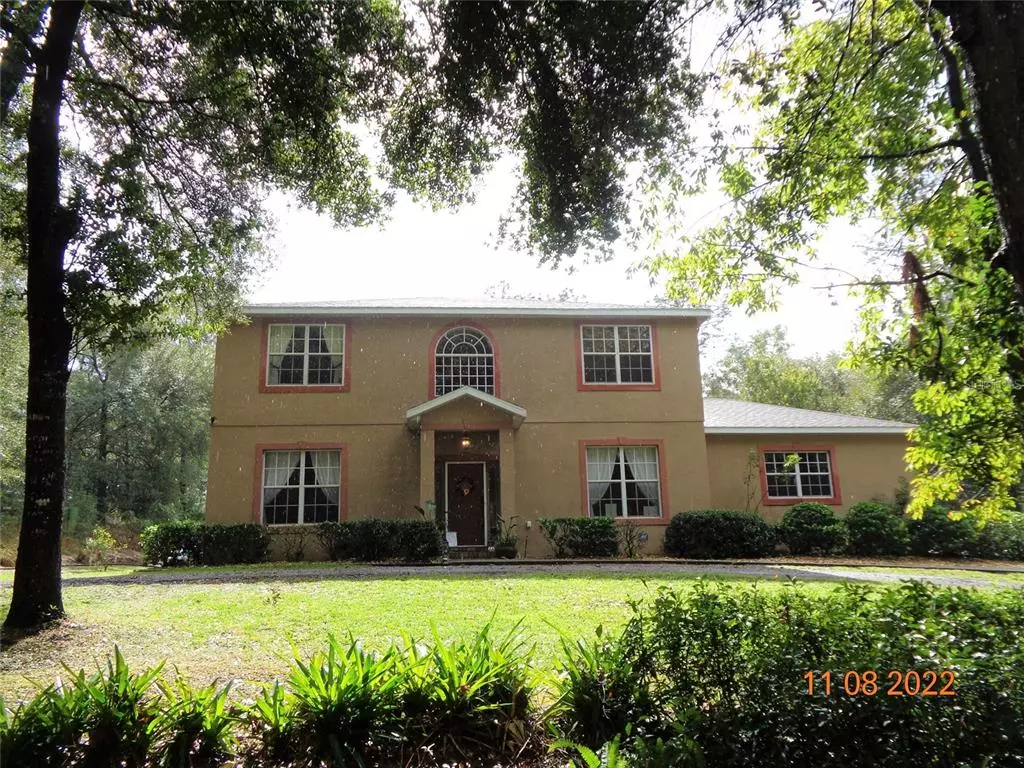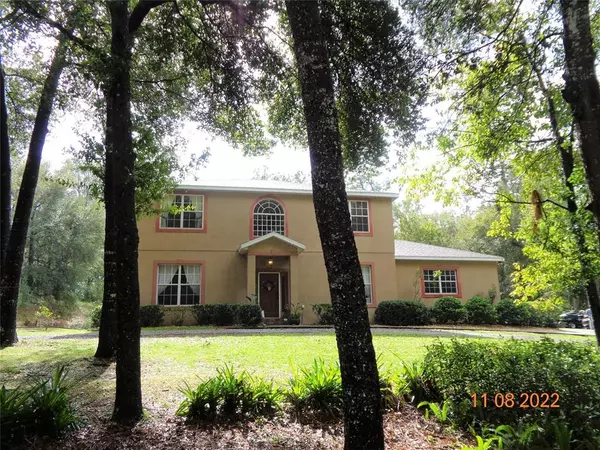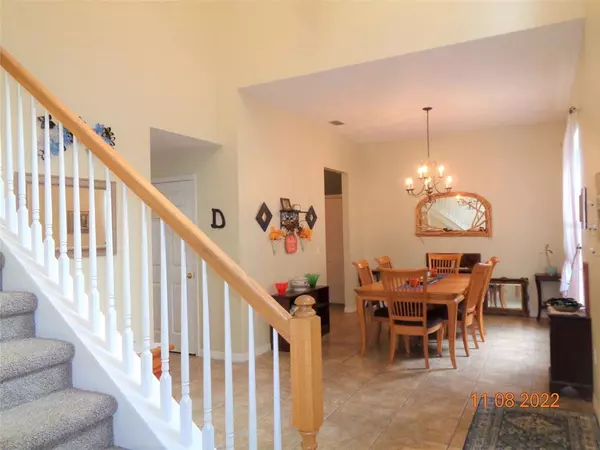$580,000
$599,900
3.3%For more information regarding the value of a property, please contact us for a free consultation.
5 Beds
5 Baths
3,356 SqFt
SOLD DATE : 12/30/2022
Key Details
Sold Price $580,000
Property Type Single Family Home
Sub Type Single Family Residence
Listing Status Sold
Purchase Type For Sale
Square Footage 3,356 sqft
Price per Sqft $172
Subdivision None
MLS Listing ID V4927372
Sold Date 12/30/22
Bedrooms 5
Full Baths 3
Half Baths 2
HOA Y/N No
Originating Board Stellar MLS
Year Built 2003
Annual Tax Amount $4,161
Lot Size 2.500 Acres
Acres 2.5
Property Description
Beautifully custom built WITH DETACHED IN-LAW ON 2.5 ACRES. This 2-story home includes a 988 sq ft in-law or guest house with 2 bedrooms, full kitchen, and 1.5 baths attached by a covered/screened breezeway. (20x24) 2.5 acres VERY quiet, peaceful, park-like setting. Huge family room open to kitchen and includes a gas fireplace & french doors out to large screened/porch that connects main home to IN-LAW. Home features a COZY formal dinning room, large office/den/BONUS room. All ceramic tile downstairs! Spacious kitchen with wood cabinets and granite counter tops with a center island and work desk. Interior utility room and 1/2 bath included in downstairs. Upstairs includes a 13x19 open loft/ that overlooks the entry way. Master bedroom features wood floors and a roomy master bath. Secondary bedrooms share a hall bath. Located in acreage subdivision with 12 other parcels of similar homes built after 2003. Private asphalt road with underground utilities and NO HOA FEES! Great location, near shopping. Minutes to I-4. Easy access to Orlando and only 25 minutes to the beaches!
Location
State FL
County Volusia
Zoning 01A3
Rooms
Other Rooms Breakfast Room Separate, Family Room, Formal Dining Room Separate, Great Room, Inside Utility, Interior In-Law Suite, Loft
Interior
Interior Features Ceiling Fans(s), Eat-in Kitchen, Kitchen/Family Room Combo, Master Bedroom Upstairs, Solid Wood Cabinets, Thermostat, Walk-In Closet(s), Window Treatments
Heating Electric
Cooling Central Air
Flooring Carpet, Hardwood, Laminate, Tile, Tile
Fireplaces Type Gas, Living Room
Fireplace true
Appliance Dishwasher, Range, Refrigerator
Laundry Laundry Closet, Laundry Room
Exterior
Exterior Feature French Doors
Garage Garage Door Opener
Garage Spaces 2.0
Fence Wood
Utilities Available BB/HS Internet Available, Cable Available, Cable Connected, Electricity Available, Electricity Connected
Waterfront false
View Trees/Woods
Roof Type Shingle
Parking Type Garage Door Opener
Attached Garage true
Garage true
Private Pool No
Building
Lot Description Gentle Sloping, In County, Street Dead-End, Private, Unpaved, Unincorporated, Zoned for Horses
Story 2
Entry Level Two
Foundation Slab
Lot Size Range 2 to less than 5
Sewer Aerobic Septic
Water Well
Architectural Style Traditional
Structure Type Concrete, Stucco
New Construction false
Others
Senior Community No
Ownership Fee Simple
Acceptable Financing Cash, Conventional, VA Loan
Listing Terms Cash, Conventional, VA Loan
Special Listing Condition None
Read Less Info
Want to know what your home might be worth? Contact us for a FREE valuation!

Our team is ready to help you sell your home for the highest possible price ASAP

© 2024 My Florida Regional MLS DBA Stellar MLS. All Rights Reserved.
Bought with SOVEREIGN REALTY INVESTMENTS LLC
GET MORE INFORMATION

Group Founder / Realtor® | License ID: 3102687






