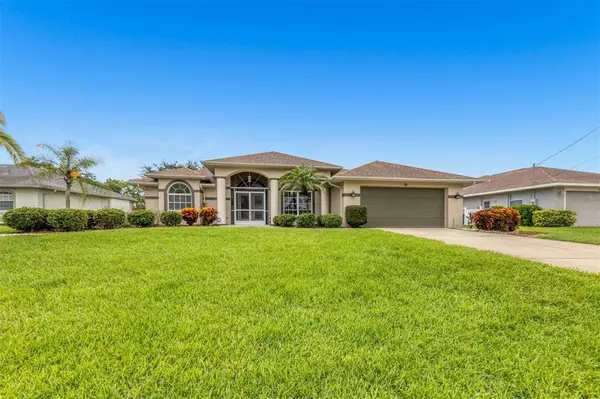$550,000
$575,000
4.3%For more information regarding the value of a property, please contact us for a free consultation.
3 Beds
2 Baths
2,216 SqFt
SOLD DATE : 12/30/2022
Key Details
Sold Price $550,000
Property Type Single Family Home
Sub Type Single Family Residence
Listing Status Sold
Purchase Type For Sale
Square Footage 2,216 sqft
Price per Sqft $248
Subdivision Rotonda West Broadmoor
MLS Listing ID D6127373
Sold Date 12/30/22
Bedrooms 3
Full Baths 2
Construction Status Financing,Inspections
HOA Fees $15/ann
HOA Y/N Yes
Originating Board Stellar MLS
Year Built 1993
Annual Tax Amount $2,700
Lot Size 10,018 Sqft
Acres 0.23
Property Description
BEING SOLD TURNKEY!! So you can move right into this beautiful 3 bedroom, 2 bath pool home on a canal in sought after Rotonda West! This property offers plenty of room with it's over 2200 square feet of living space! You will fall in love when you step in the front double door and see the spaciousness of this home, with plenty of natural light. You will adore the beautiful, recently installed engineered hard wood floors throughout most of the home. Ceramic flooring in the bathrooms and kitchen. This property boasts a nice size laundry room with laundry sink.
You will enjoy the sliders off the master and the guest bedroom to the beautiful outdoor space, where you can plunge in the pool or take a refreshing break and take in the beautiful back yard.
This property pretty much meets all your needs!...Plus it's already furnished. Please see list of those items that will NOT be conveying. Make an appointment today to see this...as it won't last long.
ALL MEASUREMENTS ARE APPROXIMATE
Location
State FL
County Charlotte
Community Rotonda West Broadmoor
Zoning RSF5
Rooms
Other Rooms Attic, Formal Dining Room Separate
Interior
Interior Features Ceiling Fans(s), High Ceilings, Thermostat, Vaulted Ceiling(s), Window Treatments
Heating Electric, Exhaust Fan, Heat Pump
Cooling Central Air
Flooring Carpet, Hardwood, Tile
Fireplace false
Appliance Convection Oven, Dishwasher, Disposal, Dryer, Electric Water Heater, Microwave, Range, Range Hood, Refrigerator, Washer
Laundry Inside, Laundry Room
Exterior
Exterior Feature Hurricane Shutters, Irrigation System, Rain Gutters, Sliding Doors
Garage Spaces 2.0
Pool Auto Cleaner, Deck, Gunite, In Ground, Lighting, Outside Bath Access, Screen Enclosure, Self Cleaning, Tile
Utilities Available Cable Available, Cable Connected, Electricity Connected, Fire Hydrant, Public, Sewer Connected, Street Lights, Water Connected
View Y/N 1
Roof Type Shingle
Attached Garage true
Garage true
Private Pool Yes
Building
Story 1
Entry Level One
Foundation Slab
Lot Size Range 0 to less than 1/4
Sewer Public Sewer
Water Canal/Lake For Irrigation, Public
Structure Type Block, Concrete
New Construction false
Construction Status Financing,Inspections
Schools
Elementary Schools Vineland Elementary
Middle Schools L.A. Ainger Middle
High Schools Lemon Bay High
Others
Pets Allowed Yes
Senior Community No
Ownership Fee Simple
Monthly Total Fees $15
Acceptable Financing Cash, Conventional
Membership Fee Required Required
Listing Terms Cash, Conventional
Special Listing Condition None
Read Less Info
Want to know what your home might be worth? Contact us for a FREE valuation!

Our team is ready to help you sell your home for the highest possible price ASAP

© 2025 My Florida Regional MLS DBA Stellar MLS. All Rights Reserved.
Bought with STELLAR NON-MEMBER OFFICE
GET MORE INFORMATION
Group Founder / Realtor® | License ID: 3102687






