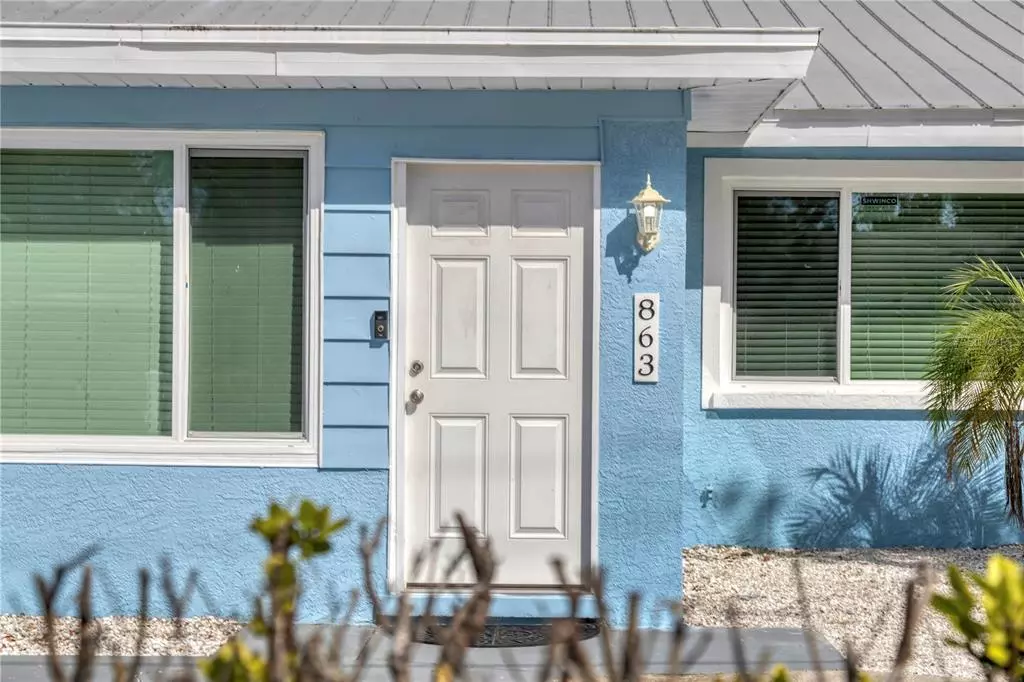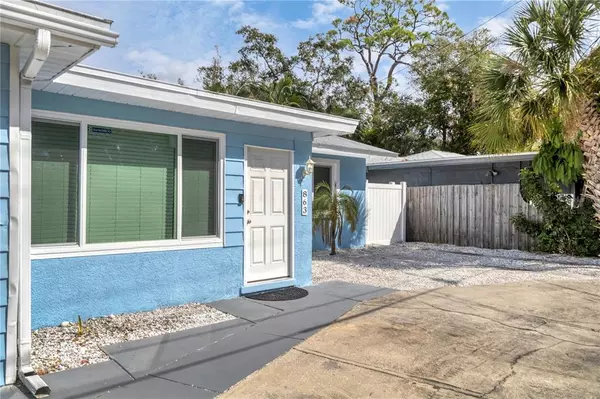$330,000
$355,000
7.0%For more information regarding the value of a property, please contact us for a free consultation.
2 Beds
1 Bath
1,033 SqFt
SOLD DATE : 12/27/2022
Key Details
Sold Price $330,000
Property Type Single Family Home
Sub Type Single Family Residence
Listing Status Sold
Purchase Type For Sale
Square Footage 1,033 sqft
Price per Sqft $319
Subdivision Indian Beach Map Of
MLS Listing ID A4551100
Sold Date 12/27/22
Bedrooms 2
Full Baths 1
Construction Status Appraisal,Financing
HOA Y/N No
Originating Board Stellar MLS
Year Built 1956
Annual Tax Amount $2,784
Lot Size 5,227 Sqft
Acres 0.12
Property Description
Charming Florida getaway home that allows short term rentals! You can use when you want to and rent it out when not in use. The home is located in popular Indian Beach, which is also referred to as the Museum area because it is just south of the Ringling Museum and west of Tamiami Trail. The Sarasota-Bradenton airport, downtown Sarasota, Jungle Gardens, St Armands Circle, and Lido Beach are just a short drive away. Plus, in the neighborhood are two small parks with beautiful views of the Bay. The museum area is filled with older, Florida homes, mature trees and roaming peacocks. As an added value are the new impact windows, fresh stucco and exterior paint, new garage door, new blinds, new light fixtures, new vinyl fence, indoor laundry, and so much more! The metal roof recently had the fasteners maintained by a licensed roofer. AC is from 2018. Located in flood Zone X - the best one to be in! Easy to show - schedule your appointment today.
Location
State FL
County Sarasota
Community Indian Beach Map Of
Zoning RSF4
Interior
Interior Features Ceiling Fans(s), Master Bedroom Main Floor, Thermostat
Heating Electric
Cooling Central Air
Flooring Ceramic Tile
Furnishings Unfurnished
Fireplace false
Appliance Dishwasher, Dryer, Electric Water Heater, Microwave, Range, Refrigerator, Washer
Laundry Inside
Exterior
Exterior Feature Fence
Parking Features Driveway, Garage Door Opener
Garage Spaces 1.0
Fence Vinyl
Utilities Available Electricity Connected, Public, Sewer Connected, Water Connected
Roof Type Built-Up, Metal
Attached Garage true
Garage true
Private Pool No
Building
Lot Description City Limits, Level, Near Public Transit, Street Dead-End
Entry Level One
Foundation Slab
Lot Size Range 0 to less than 1/4
Sewer Public Sewer
Water Public
Architectural Style Ranch
Structure Type Block, Stucco
New Construction false
Construction Status Appraisal,Financing
Schools
Elementary Schools Emma E. Booker Elementary
Middle Schools Booker Middle
High Schools Booker High
Others
Senior Community No
Ownership Fee Simple
Acceptable Financing Cash, Conventional
Listing Terms Cash, Conventional
Special Listing Condition None
Read Less Info
Want to know what your home might be worth? Contact us for a FREE valuation!

Our team is ready to help you sell your home for the highest possible price ASAP

© 2025 My Florida Regional MLS DBA Stellar MLS. All Rights Reserved.
Bought with BERKSHIRE HATHAWAY HOMESERVICES FLORIDA REALTY
GET MORE INFORMATION
Group Founder / Realtor® | License ID: 3102687






