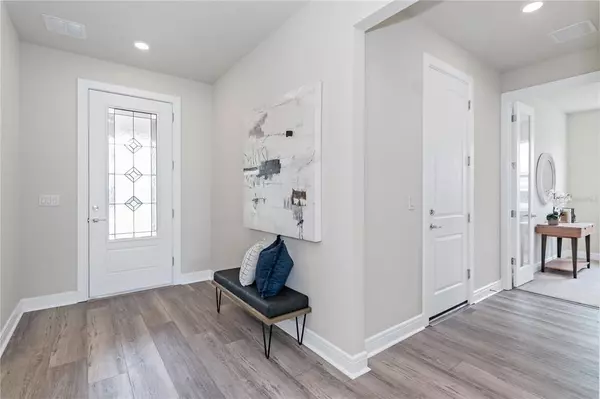$750,000
$775,000
3.2%For more information regarding the value of a property, please contact us for a free consultation.
5 Beds
5 Baths
3,416 SqFt
SOLD DATE : 12/20/2022
Key Details
Sold Price $750,000
Property Type Single Family Home
Sub Type Single Family Residence
Listing Status Sold
Purchase Type For Sale
Square Footage 3,416 sqft
Price per Sqft $219
Subdivision Lakeview Preserve Ph 2
MLS Listing ID O6033552
Sold Date 12/20/22
Bedrooms 5
Full Baths 4
Half Baths 1
Construction Status Appraisal,Financing,Inspections
HOA Fees $108/mo
HOA Y/N Yes
Originating Board Stellar MLS
Year Built 2021
Annual Tax Amount $1,186
Lot Size 8,712 Sqft
Acres 0.2
Lot Dimensions 75x136
Property Description
This is exactly what you’ve been waiting for! This gorgeous, well thought out floor plan has all the room you could want and more. The first floor offers a smart open concept joining the kitchen, kitchen café, dining room, all surround by the massive Living Room. The Living Room has oversized sliding glass doors which all fit nicely into a pocket that maximizes the connection from your indoor living space to your outdoor Lanai that has been pre-plumbed for that outdoor kitchen -- you’ve always dreamed about. The owners opted for Pultes upgraded built in kitchen that boosts a double oven, upgraded stainless steel appliance package, range hood, and spacious kitchen island that includes additional space for seating. Other nicely appointed kitchen features include level 4 cabinetry with soft close doors; lantern tile backsplash; graphite undermount sink; quarts countertops; pre-wire for pendant lights; and an oversized café. The first floor is beautifully finished with luxury vinyl plank flooring, one bedroom with on-suite, and an added flex room enclosed with french doors. Upstairs you have three additional bedrooms all with walk-in closets, laundry room, bonus room, and the owner’s suite. The owner’s suite provides a large walk-in closet, oversized walk-in shower, plenty of linen storage and double vanity. Just like the homes interior the back yard provides plenty of space also, and yes enough for a pool. This Lakeview Preserve home is new and has NEVER BEEN LIVED IN. The community is only 5 miles to Downtown Winter Garden and 10 minutes from SR 429 which connects to all main thoroughfares making your daily commute easier. Amenities for the whole family include a fitness center, resort style pool & cabana, splash pad, and playground. Plus, this gated community lets you stay active outdoors all year long with direct lake access to Johns Lake – perfect for kayaking & bass fishing.
Location
State FL
County Lake
Community Lakeview Preserve Ph 2
Rooms
Other Rooms Bonus Room, Breakfast Room Separate, Den/Library/Office, Formal Dining Room Separate, Inside Utility
Interior
Interior Features High Ceilings, Master Bedroom Main Floor, Master Bedroom Upstairs, Open Floorplan, Solid Surface Counters, Tray Ceiling(s), Walk-In Closet(s)
Heating Central
Cooling Central Air
Flooring Carpet, Tile, Vinyl
Fireplace false
Appliance Built-In Oven, Cooktop, Dishwasher, Disposal, Electric Water Heater, Ice Maker, Microwave, Refrigerator
Laundry Inside, Laundry Room, Upper Level
Exterior
Exterior Feature Irrigation System, Rain Gutters, Sidewalk, Sliding Doors
Parking Features Garage Door Opener
Garage Spaces 2.0
Fence Fenced, Vinyl
Community Features Community Mailbox, Deed Restrictions, Gated, No Truck/RV/Motorcycle Parking, Park, Playground, Pool, Sidewalks, Water Access
Utilities Available Cable Available, Electricity Connected, Public, Sprinkler Meter, Water Connected
Amenities Available Clubhouse, Gated
Roof Type Shingle
Porch Covered, Front Porch, Rear Porch
Attached Garage true
Garage true
Private Pool No
Building
Story 2
Entry Level Two
Foundation Slab
Lot Size Range 0 to less than 1/4
Builder Name Pulte
Sewer Public Sewer
Water None
Structure Type Block, Stucco, Wood Frame
New Construction true
Construction Status Appraisal,Financing,Inspections
Schools
Elementary Schools Lost Lake Elem
Middle Schools Windy Hill Middle
High Schools East Ridge High
Others
Pets Allowed No
Senior Community No
Ownership Fee Simple
Monthly Total Fees $108
Acceptable Financing Cash, Conventional, FHA, USDA Loan, VA Loan
Membership Fee Required Required
Listing Terms Cash, Conventional, FHA, USDA Loan, VA Loan
Special Listing Condition None
Read Less Info
Want to know what your home might be worth? Contact us for a FREE valuation!

Our team is ready to help you sell your home for the highest possible price ASAP

© 2024 My Florida Regional MLS DBA Stellar MLS. All Rights Reserved.
Bought with EXP REALTY LLC
GET MORE INFORMATION

Group Founder / Realtor® | License ID: 3102687






