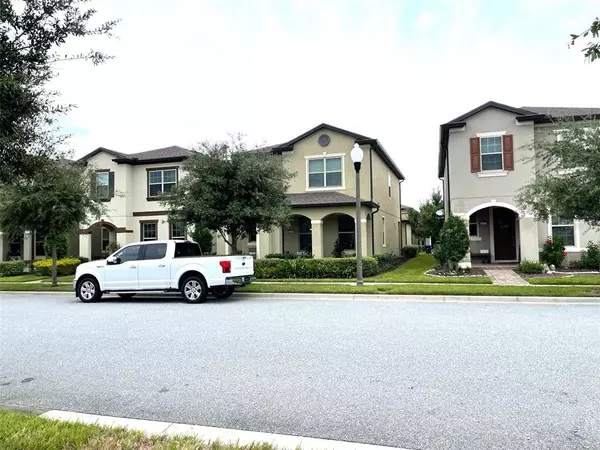$485,000
$490,000
1.0%For more information regarding the value of a property, please contact us for a free consultation.
3 Beds
3 Baths
1,950 SqFt
SOLD DATE : 12/20/2022
Key Details
Sold Price $485,000
Property Type Single Family Home
Sub Type Single Family Residence
Listing Status Sold
Purchase Type For Sale
Square Footage 1,950 sqft
Price per Sqft $248
Subdivision Lakeview Pointe At Horizon West
MLS Listing ID O6066197
Sold Date 12/20/22
Bedrooms 3
Full Baths 2
Half Baths 1
Construction Status Appraisal,Inspections
HOA Fees $235/mo
HOA Y/N Yes
Originating Board Stellar MLS
Year Built 2018
Annual Tax Amount $4,764
Lot Size 3,484 Sqft
Acres 0.08
Property Description
Only a few years old single-family home in a sought-after "A" rated school community of Winter Garden. This cozy 2-story home features open floor plan. Spacious Kitchen has solid wood cabinet, SS appliances, Side-by-side refrigerator with water/ice dispenser, deep undermount sink, center island w. extended bar top, walk-in pantry, and spotlights. Plenty natural light brightens this bungalow style house. Tiles throughout the main floor for easy maintenance. Large living room near the stairs. All bedrooms are upstairs. Ceiling fans in bedrooms for extra air circulation. There are two walk-in closets in the Master suite. Master bathroom has a double-sink vanity and a shower with glass door. Washer and Dryer in upstairs. Covered Lanai is perfect to enjoy Florida weather. 2-car garage and paver driveway in the rear. Community Amenities include a swimming pool, fitness center, playground, park, and a bike path. Able to watch the Disney Fireworks at night. The HOA fee includes yard care. Near theme parks, HWY-4, Florida Turnpike, and shopping centers. A lot of potentials.
Location
State FL
County Orange
Community Lakeview Pointe At Horizon West
Zoning P-D
Interior
Interior Features Ceiling Fans(s), Eat-in Kitchen, Master Bedroom Upstairs, Open Floorplan, Solid Wood Cabinets, Stone Counters, Walk-In Closet(s)
Heating Central
Cooling Central Air
Flooring Carpet, Tile
Fireplace false
Appliance Dishwasher, Disposal, Dryer, Electric Water Heater, Exhaust Fan, Microwave, Range, Refrigerator, Washer
Exterior
Exterior Feature Irrigation System, Rain Gutters, Sidewalk
Parking Features Driveway
Garage Spaces 2.0
Utilities Available Public
Amenities Available Fitness Center, Park, Playground, Recreation Facilities
View Park/Greenbelt
Roof Type Shingle
Porch Front Porch, Rear Porch
Attached Garage false
Garage true
Private Pool No
Building
Entry Level Two
Foundation Slab
Lot Size Range 0 to less than 1/4
Sewer Public Sewer
Water Public
Architectural Style Bungalow
Structure Type Concrete, Stucco
New Construction false
Construction Status Appraisal,Inspections
Schools
Elementary Schools Summerlake Elementary
High Schools Windermere High School
Others
Pets Allowed Yes
HOA Fee Include Pool, Maintenance Grounds, Recreational Facilities
Senior Community No
Ownership Fee Simple
Monthly Total Fees $235
Acceptable Financing Cash, Conventional, FHA, VA Loan
Membership Fee Required Required
Listing Terms Cash, Conventional, FHA, VA Loan
Special Listing Condition None
Read Less Info
Want to know what your home might be worth? Contact us for a FREE valuation!

Our team is ready to help you sell your home for the highest possible price ASAP

© 2024 My Florida Regional MLS DBA Stellar MLS. All Rights Reserved.
Bought with KEENE'S POINTE REALTY
GET MORE INFORMATION

Group Founder / Realtor® | License ID: 3102687






