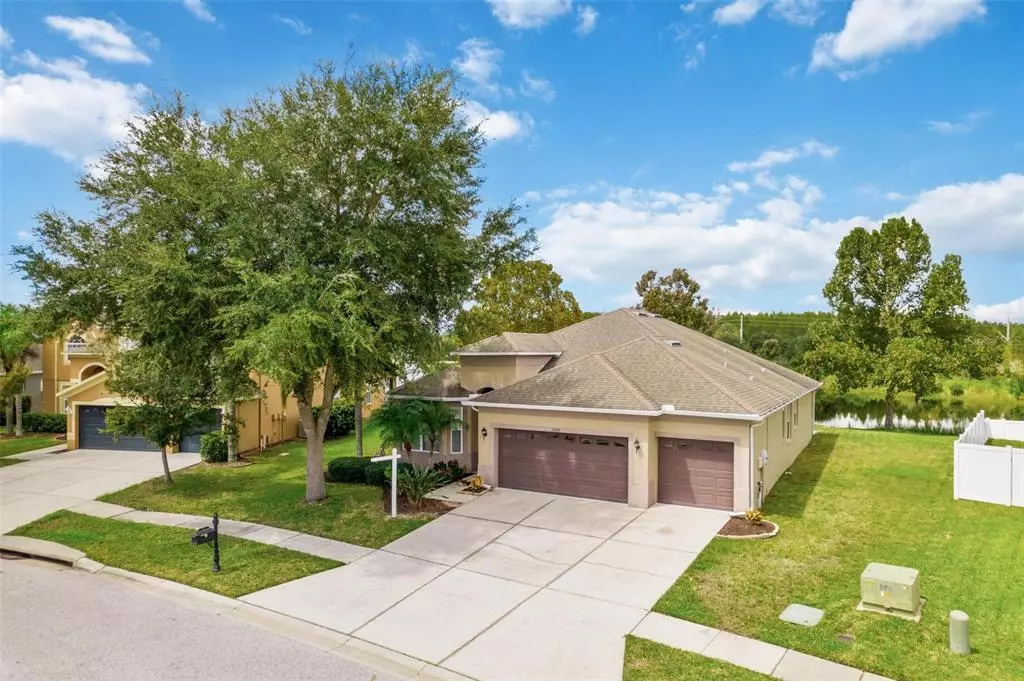$500,000
$499,900
For more information regarding the value of a property, please contact us for a free consultation.
4 Beds
3 Baths
2,133 SqFt
SOLD DATE : 12/16/2022
Key Details
Sold Price $500,000
Property Type Single Family Home
Sub Type Single Family Residence
Listing Status Sold
Purchase Type For Sale
Square Footage 2,133 sqft
Price per Sqft $234
Subdivision Concord Station Ph 01 Units A & B
MLS Listing ID T3404606
Sold Date 12/16/22
Bedrooms 4
Full Baths 3
Construction Status Appraisal,Financing,Inspections,Other Contract Contingencies
HOA Fees $14/ann
HOA Y/N Yes
Originating Board Stellar MLS
Year Built 2006
Annual Tax Amount $4,459
Lot Size 9,147 Sqft
Acres 0.21
Property Description
100% FINANCING AVAILABLE with NO Mortgage Insurance! This Bright Open Concept Single Story 4 Bedroom, 3 Full Bathroom, 3 Car Garage Home with a Separate Dinning room that can be converted to a study/den/flex room has 14ft ceilings with full of natural light and located in an Oversize lot with curve appeals with mature trees and landscaping that offers plenty of shade in the front and the back throughout the day, and backed by a pond and woods. The oversized lot provides more than 15ft distance between houses providing privacy and spacious room between neighbors. As you walk-in you will be mesmerized by the peaceful glazing water and woody backdrop and airy open floor plan, and soaring 14 ft height ceiling. This home boasts ample open kitchen is enough to cook and entertain with both breakfast bar and breakfast nook, newer stainless steel appliances, a pantry closet. Also separate dining room and laundry room adds the convenience. Master-suite pampers you with garden tube, separate standing shower, double vanity with make-up desk, enclosed toilet room, and his and hers walk-in closets. The water view and woody backyard is not only pleasant to the eyes, but also provides you with private and tranquil living, within a proximity of 30 minutes from Tampa Airport and Downtown Tampa. Easy access to SR54, US41, Veterans Highway. Walking distance to the highly rated charter elementary school, middle school, and high school. Also walking distance to the local Publix and shops near-by. Freshly Painted Interior, Professionally Resurfaced White Kitchen Cabinetry, New Flooring throughout the house, Professionally Cleaned Tile and Grout, New Light Fixture, and Putting Green in the backyard. Conveniently located close to Tampa, one of the fastest growing cities. [ UPGRADES ] Freshly Painted Interior including doors and trims, Professionally Resurfaced White Kitchen Cabinetry, New Marble Kitchen Backsplash, New Flooring throughout the house (NO CARPET) , Professionally Cleaned Tile and Grout, New Light Fixture, LED light bulbs throughout the house, Front of house Smart Wifi lights, and Alexa compatible, New Front Door Smart Lock Home Security, 3 car garage with built in shelves and cabinets, with Wifi smart openers, back up battery, quiet belt driven, Automatic Irrigation System, Security System with window and door sensors to active, All kitchen appliances are less than a year, Back paver patio 20ft x 36ft, with a Golf putting green, 14FT ceilings, recessed ceiling. Enjoy water view, woody backdrop, watching deer, birds, and nature from your own backyard. Community club house offers, Swimming pool, kids water park, two playgrounds, basketball courts, tennis courts, indoor gym, and recreational center.~ No Money Down 100% FINANCING AVAILABLE! Call me or your realtor for more information. Room Feature: Linen Closet In Bath (Primary Bedroom).
Location
State FL
County Pasco
Community Concord Station Ph 01 Units A & B
Zoning MPUD
Interior
Interior Features Ceiling Fans(s), Eat-in Kitchen, High Ceilings, Primary Bedroom Main Floor, Open Floorplan, Walk-In Closet(s), Window Treatments
Heating Electric
Cooling Central Air
Flooring Laminate, Tile
Furnishings Unfurnished
Fireplace false
Appliance Dishwasher, Disposal, Dryer, Electric Water Heater, Microwave, Refrigerator, Washer
Laundry Inside, Laundry Room
Exterior
Exterior Feature Irrigation System, Private Mailbox, Rain Gutters, Sidewalk
Garage Spaces 3.0
Utilities Available BB/HS Internet Available, Cable Connected, Electricity Connected
Waterfront Description Lake,Pond
View Y/N 1
Water Access 1
Water Access Desc Lake,Pond
Roof Type Shingle
Attached Garage true
Garage true
Private Pool No
Building
Story 1
Entry Level One
Foundation Slab
Lot Size Range 0 to less than 1/4
Sewer Public Sewer
Water Public
Structure Type Concrete
New Construction false
Construction Status Appraisal,Financing,Inspections,Other Contract Contingencies
Others
Pets Allowed Yes
Senior Community No
Ownership Fee Simple
Monthly Total Fees $14
Acceptable Financing Cash, Conventional, FHA, VA Loan
Membership Fee Required Required
Listing Terms Cash, Conventional, FHA, VA Loan
Special Listing Condition None
Read Less Info
Want to know what your home might be worth? Contact us for a FREE valuation!

Our team is ready to help you sell your home for the highest possible price ASAP

© 2025 My Florida Regional MLS DBA Stellar MLS. All Rights Reserved.
Bought with CENTURY 21 AFFILIATED
GET MORE INFORMATION
Group Founder / Realtor® | License ID: 3102687

