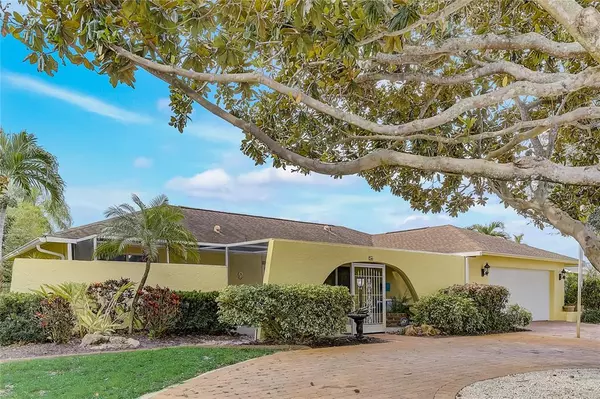$585,000
$614,900
4.9%For more information regarding the value of a property, please contact us for a free consultation.
4 Beds
3 Baths
1,889 SqFt
SOLD DATE : 12/16/2022
Key Details
Sold Price $585,000
Property Type Single Family Home
Sub Type Single Family Residence
Listing Status Sold
Purchase Type For Sale
Square Footage 1,889 sqft
Price per Sqft $309
Subdivision Village Green Of Bradenton
MLS Listing ID A4546900
Sold Date 12/16/22
Bedrooms 4
Full Baths 2
Half Baths 1
Construction Status Appraisal,Inspections
HOA Fees $8/ann
HOA Y/N Yes
Originating Board Stellar MLS
Year Built 1978
Annual Tax Amount $3,906
Lot Size 0.310 Acres
Acres 0.31
Property Description
Escape to your tropical paradise in this beautiful Spanish Mediterranean Village Green home where you can arrive by car or bicycle to Bradenton's famous sandy beaches just about 5 miles away! This lovely split floor plan offers 4 bedrooms, 2.5 baths and a 2 car garage along with a gorgeous caged swimming pool. Amenities abound everywhere throughout this gracious home featuring a cozy wood burning fireplace, easy maintenance 18" Italian porcelain and ceramic tile, decorative archways, newer A/C ductwork, $5K upgraded aluminum wrought iron style fencing with 3 gates, sprinkler system with its own well/pump to save on your watering bills, 2022 rescreen for no-see-ums on pool cage and front entry, refreshing saltwater heated pool with brand new pump, newer AC ultraviolet light, 100 mph hurricane rated windows and sliding glass doors, bedroom fans, $10K paved circular driveway in 2019 and a $11K 3 Ton 2015 Trane system. The kitchen showcases quartz countertops, reverse osmosis system, maple cabinetry, soft close dovetail drawers along with pullout pots and pan drawers, a new farmhouse sink complemented with a new gooseneck spray faucet, top of the line Bosch dishwasher & disposal, and a 4 year old side by side refrigerator. The Master Suite overlooks its own private outdoor courtyard and has walk-in shower glass doors that have been custom etched with Egret birds where you can enjoy the beauty of the outdoors. Enjoy having the convenience of an indoor laundry room under air equipped with an Amana Washer and a Dryer that has 'no wrinkle control" settings you’re going to love! All the furniture and furnishings, including grill as shown are being included. This property is perfectly situated on a larger 1/3 acre property with fruit producing pineapple plants plus a lemon and avocado trees. The front elevation is flanked by two gorgeous shady Magnolia trees. Exterior extras include an entry koi pond, freshly painted exterior, backyard with no bordering neighbors behind you, potential views of a pond beyond if the hedges are trimmed down plus an oversized garage that includes a laundry tub with plenty of built-in floor to ceiling storage on each side. This would make a terrific Air BnB for an investor. No CDD fees and no flood insurance required. Be sure to inquire on the assumable loan. This is what Florida living is all about!
Location
State FL
County Manatee
Community Village Green Of Bradenton
Zoning PDP
Direction W
Interior
Interior Features Walk-In Closet(s)
Heating Central
Cooling Central Air
Flooring Carpet, Ceramic Tile
Furnishings Furnished
Fireplace false
Appliance Dishwasher, Disposal, Electric Water Heater, Microwave, Refrigerator
Exterior
Exterior Feature Irrigation System
Parking Features Driveway
Garage Spaces 2.0
Pool In Ground
Utilities Available BB/HS Internet Available, Cable Available, Electricity Available, Public, Sewer Available, Street Lights, Underground Utilities, Water Available
View Y/N 1
View Water
Roof Type Shingle
Attached Garage true
Garage true
Private Pool Yes
Building
Lot Description Corner Lot, City Limits, Level, Paved
Entry Level One
Foundation Slab
Lot Size Range 1/4 to less than 1/2
Sewer Public Sewer
Water Public
Architectural Style Traditional
Structure Type Block, Stucco
New Construction false
Construction Status Appraisal,Inspections
Schools
High Schools Manatee High
Others
Pets Allowed Yes
Senior Community No
Pet Size Extra Large (101+ Lbs.)
Ownership Fee Simple
Monthly Total Fees $8
Acceptable Financing Cash, Conventional
Membership Fee Required Optional
Listing Terms Cash, Conventional
Num of Pet 10+
Special Listing Condition None
Read Less Info
Want to know what your home might be worth? Contact us for a FREE valuation!

Our team is ready to help you sell your home for the highest possible price ASAP

© 2024 My Florida Regional MLS DBA Stellar MLS. All Rights Reserved.
Bought with NEXTHOME GULF COAST
GET MORE INFORMATION

Group Founder / Realtor® | License ID: 3102687






