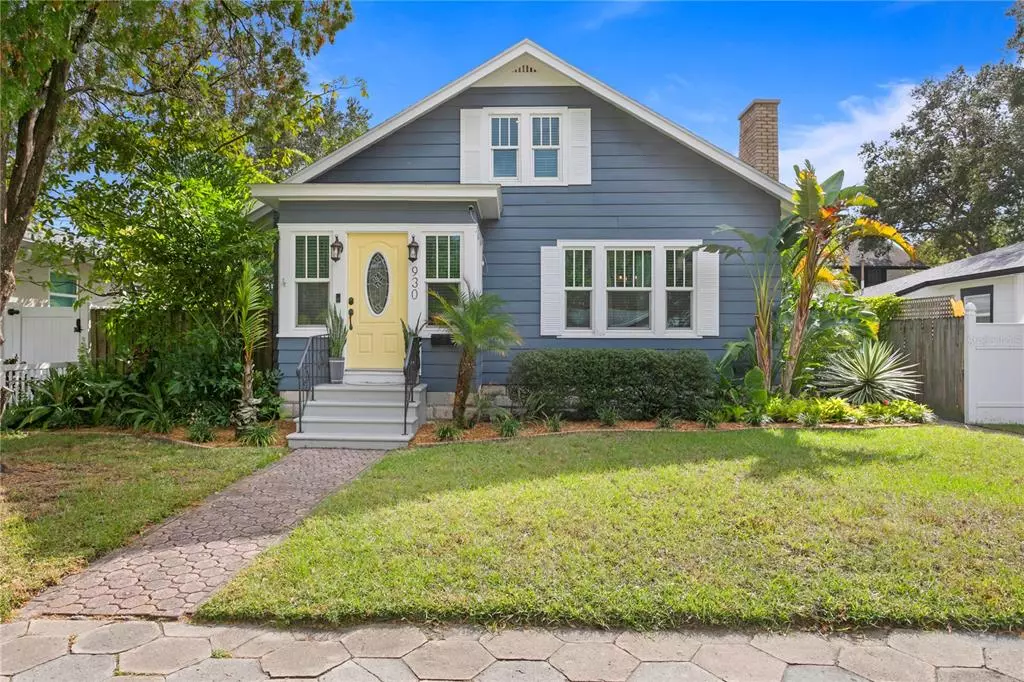$699,000
$699,000
For more information regarding the value of a property, please contact us for a free consultation.
4 Beds
3 Baths
1,889 SqFt
SOLD DATE : 12/15/2022
Key Details
Sold Price $699,000
Property Type Single Family Home
Sub Type Single Family Residence
Listing Status Sold
Purchase Type For Sale
Square Footage 1,889 sqft
Price per Sqft $370
Subdivision Pinewood
MLS Listing ID U8182138
Sold Date 12/15/22
Bedrooms 4
Full Baths 3
Construction Status Financing,Inspections
HOA Y/N No
Originating Board Stellar MLS
Year Built 1930
Annual Tax Amount $4,291
Lot Size 6,098 Sqft
Acres 0.14
Lot Dimensions 48x128
Property Description
This Woodlawn bungalow is a true charmer! Built in 1930, this home offers three bedrooms on the first floor with an additional bonus space/loft full bedroom & bathroom upstairs. As you enter through a bright and welcoming foyer, you're greeted by the main living space with beautifully maintained original hardwood floors and plentiful natural light. A wood-burning fireplace serves as the centerpiece in an optional formal dining space directly off of the kitchen, next to an eat-in bar area. The kitchen is beautifully updated with stainless steel appliances, solid stone countertops and cabinets all working together to create a fresh and timeless light and airy atmosphere. The master bedroom opens up onto the timeless hex block back patio and also offers the owner a walk-in closet and private en suite bathroom. Two additional bedrooms and tastefully updated bathroom complete the main floor. Upstairs, you'll find a multipurpose space that can easily be used as an additional bedroom, office space, craft or workout area! Upstairs also features an oversized bathroom with true time period claw foot tub and 4th bedroom. This home is in a prime location where residents can walk to local favorites like Crescent Lake, Trip's Diner and Rollin' Oats Market, and the mature trees and brick-paved streets offer the perfect setting for beautiful walks with friends or family through the neighborhood. ADDITIONAL KEY FEATURES: IMPACT-RATED WINDOWS (2020) — EXTERIOR PAINT (2022) — AC'S (2017 & 2019) — ROOF (2002) — WATER HEATER (2013).
Location
State FL
County Pinellas
Community Pinewood
Direction N
Rooms
Other Rooms Bonus Room, Loft
Interior
Interior Features Built-in Features, Ceiling Fans(s), Crown Molding, Master Bedroom Main Floor, Solid Surface Counters, Solid Wood Cabinets, Stone Counters, Thermostat, Walk-In Closet(s), Window Treatments
Heating Central, Electric
Cooling Central Air
Flooring Ceramic Tile, Wood
Fireplaces Type Wood Burning
Fireplace true
Appliance Dishwasher, Disposal, Dryer, Electric Water Heater, Microwave, Range, Refrigerator, Washer, Wine Refrigerator
Laundry Inside
Exterior
Exterior Feature Fence, French Doors, Irrigation System, Lighting, Private Mailbox
Parking Features Alley Access, Garage Faces Rear
Garage Spaces 2.0
Fence Wood
Utilities Available BB/HS Internet Available, Cable Available, Electricity Connected, Public, Sewer Connected, Street Lights
Roof Type Shingle
Porch Patio, Rear Porch
Attached Garage false
Garage true
Private Pool No
Building
Lot Description Historic District, Landscaped, Level, Near Public Transit, Sidewalk, Paved
Story 2
Entry Level Two
Foundation Crawlspace
Lot Size Range 0 to less than 1/4
Sewer Public Sewer
Water Public
Architectural Style Bungalow
Structure Type Wood Frame, Wood Siding
New Construction false
Construction Status Financing,Inspections
Others
Pets Allowed Yes
Senior Community No
Pet Size Extra Large (101+ Lbs.)
Ownership Fee Simple
Acceptable Financing Cash, Conventional, FHA, VA Loan
Listing Terms Cash, Conventional, FHA, VA Loan
Num of Pet 10+
Special Listing Condition None
Read Less Info
Want to know what your home might be worth? Contact us for a FREE valuation!

Our team is ready to help you sell your home for the highest possible price ASAP

© 2025 My Florida Regional MLS DBA Stellar MLS. All Rights Reserved.
Bought with SMITH & ASSOCIATES REAL ESTATE
GET MORE INFORMATION
Group Founder / Realtor® | License ID: 3102687






