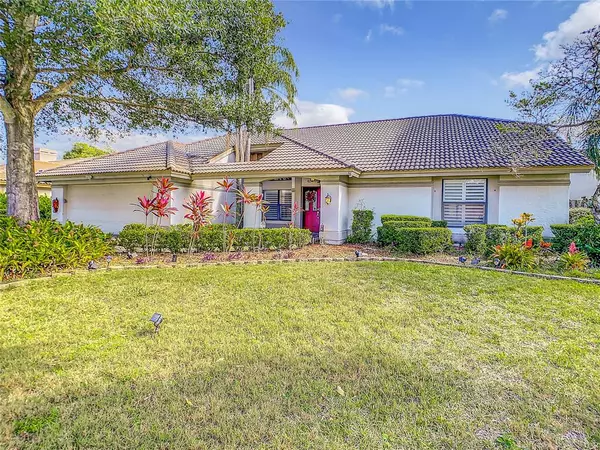$864,000
$882,000
2.0%For more information regarding the value of a property, please contact us for a free consultation.
5 Beds
4 Baths
3,348 SqFt
SOLD DATE : 12/08/2022
Key Details
Sold Price $864,000
Property Type Single Family Home
Sub Type Single Family Residence
Listing Status Sold
Purchase Type For Sale
Square Footage 3,348 sqft
Price per Sqft $258
Subdivision Weatherstone
MLS Listing ID U8181284
Sold Date 12/08/22
Bedrooms 5
Full Baths 4
Construction Status Appraisal,Financing,Inspections
HOA Fees $25
HOA Y/N Yes
Originating Board Stellar MLS
Year Built 1987
Annual Tax Amount $5,056
Lot Size 0.270 Acres
Acres 0.27
Property Description
Safety Harbor – Weatherstone – Don't miss the rare opportunity to own this beautiful home in this coveted neighborhood. Lovingly maintained by the owners, this 5-bedroom, 4 bath, triple split plan pool home offers luxury, comfort, and convenience at your fingertips. Enter through the double custom entry doors to the formal living and dining room with views of the outdoor living and pool area. The soaring windows, cathedral ceilings, and custom stone accent wall create an air of drama and sophistication. Recent paint and the addition of plantation shutters add to the feeling. Designed for entertaining with a chef's kitchen overlooking the family room and all opening to the gorgeous outdoor living and pool area. The all-inclusive kitchen features solid maple cabinetry, gorgeous granite counter tops, stainless-steel appliances, and an island with seating. The eating area adjacent to the kitchen and family room has two walls of windows that allow you to enjoy the view of the outdoor living area. The family room with a wood-burning fireplace provides a relaxed and refined area for friends and family to unwind. The master suite was completely remodeled in 2022. The en-suite bath is a luxurious oasis with an oversize walk-in shower with glass surround, stand-alone tub, double sink vanity with granite top. Beautifully finished with top-of-the-line hardware and light fixtures. Bedrooms 2 & 3 are just off the family room and share an updated bath with custom stone accent wall and vanity with double bowl sinks. The 4th bedroom (currently used as a nursery) has a murphy bed tucked away and two closets. The pool bath across the hall was completely updated in 2022 with custom tiled walk-in shower with glass surround and stone counter vanity. There is an abundance of living space, including the 5th bedroom that would be the perfect in-law suite/guest suite with a cozy seating area also could be a great mancave or game room with access to the outdoor living area. There is also a private full bath with dual vanities and walk-in custom tiled shower with glass surround. The outdoor living and pool area is a tropical retreat perfect for fun times with family and friends. Plenty of delightful living space, a family friendly neighborhood, and desirable schools. Who could ask for more? Close to popular downtown Safety Harbor and all it has to offer. Come take a look at this beautiful home.... you will like what you see .
Location
State FL
County Pinellas
Community Weatherstone
Direction W
Interior
Interior Features Cathedral Ceiling(s), Ceiling Fans(s), Chair Rail, Eat-in Kitchen, High Ceilings, Kitchen/Family Room Combo, Living Room/Dining Room Combo, Master Bedroom Main Floor, Skylight(s), Split Bedroom, Thermostat, Walk-In Closet(s), Window Treatments
Heating Central, Electric
Cooling Central Air
Flooring Laminate, Tile
Fireplace true
Appliance Cooktop, Dishwasher, Disposal, Microwave, Refrigerator, Water Softener
Laundry Corridor Access, Laundry Room
Exterior
Exterior Feature Irrigation System, Lighting, Private Mailbox, Sidewalk, Sliding Doors
Garage Spaces 2.0
Fence Fenced
Pool Gunite, In Ground, Lighting, Screen Enclosure, Solar Heat
Utilities Available BB/HS Internet Available, Electricity Connected, Fire Hydrant, Public, Street Lights, Water Connected
Roof Type Tile
Porch Covered, Front Porch
Attached Garage true
Garage true
Private Pool Yes
Building
Entry Level One
Foundation Slab
Lot Size Range 1/4 to less than 1/2
Sewer Public Sewer
Water Public
Architectural Style Florida
Structure Type Block, Stucco
New Construction false
Construction Status Appraisal,Financing,Inspections
Schools
Elementary Schools Safety Harbor Elementary-Pn
Middle Schools Safety Harbor Middle-Pn
High Schools Countryside High-Pn
Others
Pets Allowed Yes
Senior Community No
Ownership Fee Simple
Monthly Total Fees $50
Acceptable Financing Cash, Conventional
Membership Fee Required Required
Listing Terms Cash, Conventional
Special Listing Condition None
Read Less Info
Want to know what your home might be worth? Contact us for a FREE valuation!

Our team is ready to help you sell your home for the highest possible price ASAP

© 2025 My Florida Regional MLS DBA Stellar MLS. All Rights Reserved.
Bought with KELLER WILLIAMS REALTY SMART
GET MORE INFORMATION
Group Founder / Realtor® | License ID: 3102687






