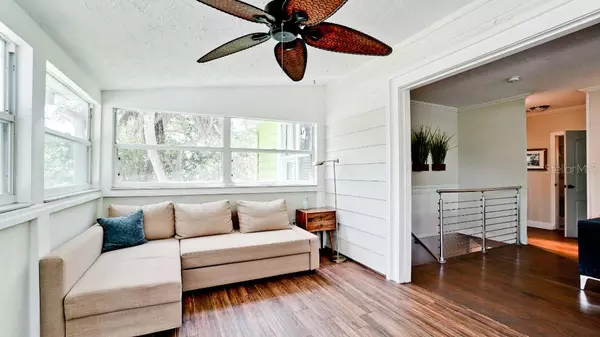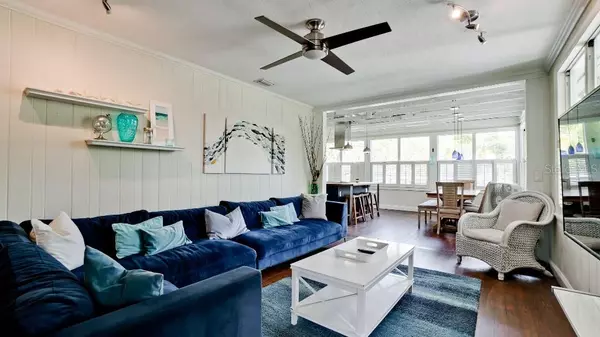$2,625,000
$2,800,000
6.3%For more information regarding the value of a property, please contact us for a free consultation.
6 Beds
4 Baths
2,469 SqFt
SOLD DATE : 12/06/2022
Key Details
Sold Price $2,625,000
Property Type Single Family Home
Sub Type Single Family Residence
Listing Status Sold
Purchase Type For Sale
Square Footage 2,469 sqft
Price per Sqft $1,063
Subdivision Ilexhurst
MLS Listing ID T3400463
Sold Date 12/06/22
Bedrooms 6
Full Baths 3
Half Baths 1
Construction Status Inspections
HOA Y/N No
Originating Board Stellar MLS
Year Built 1930
Annual Tax Amount $5,674
Lot Size 10,018 Sqft
Acres 0.23
Lot Dimensions 100x100
Property Description
Investment Opportunity! Only four houses from the beach. House sits on two buildable deeded lots. Rent or live in current house while building a second home. Great vacation rental location and excellent past reviews. Spacious common areas filled with light and great for entertaining large groups. Updated kitchen, marble countertops, large butcherblock island. Two newly renovated baths with Carrara marble and rain showers. Full roughed in owner's bath ready for your vision. Glimpses of gulf and bay. Six parking spaces with front and side yard parking also available. RV parking and electric hook up. Outdoor shower, large private bar, above ground pool, privacy fence and mature landscaping on both lots. New roof and A/C unit in 2019. Fully updated electrical and plumbing throughout.
Location
State FL
County Manatee
Community Ilexhurst
Zoning R2
Rooms
Other Rooms Family Room, Florida Room, Formal Living Room Separate, Inside Utility, Storage Rooms
Interior
Interior Features Attic Fan, Ceiling Fans(s), Eat-in Kitchen, High Ceilings, Open Floorplan, Stone Counters, Thermostat, Window Treatments
Heating Central, Electric
Cooling Central Air, Wall/Window Unit(s)
Flooring Ceramic Tile, Wood
Furnishings Turnkey
Fireplace false
Appliance Bar Fridge, Dishwasher, Disposal, Dryer, Exhaust Fan, Range, Range Hood, Refrigerator, Washer
Laundry Inside, Laundry Room
Exterior
Exterior Feature Fence, French Doors, Lighting, Outdoor Shower, Rain Barrel/Cistern(s), Rain Gutters
Parking Features Driveway, Guest, Other, Oversized
Pool Above Ground
Utilities Available BB/HS Internet Available, Cable Available, Electricity Available, Electricity Connected, Fiber Optics, Public, Sewer Available, Sewer Connected, Street Lights, Water Available
View Water
Roof Type Shingle
Porch Covered, Deck
Garage false
Private Pool Yes
Building
Lot Description Corner Lot, Flood Insurance Required, City Limits, Level, Near Golf Course, Near Marina, Near Public Transit, Paved
Story 2
Entry Level Two
Foundation Slab
Lot Size Range 0 to less than 1/4
Sewer Public Sewer
Water Public
Structure Type Block, Metal Siding, Wood Frame
New Construction false
Construction Status Inspections
Others
Senior Community No
Ownership Fee Simple
Acceptable Financing Cash, Conventional, FHA, VA Loan
Listing Terms Cash, Conventional, FHA, VA Loan
Special Listing Condition None
Read Less Info
Want to know what your home might be worth? Contact us for a FREE valuation!

Our team is ready to help you sell your home for the highest possible price ASAP

© 2025 My Florida Regional MLS DBA Stellar MLS. All Rights Reserved.
Bought with LOCALS REALTY LLC
GET MORE INFORMATION
Group Founder / Realtor® | License ID: 3102687






