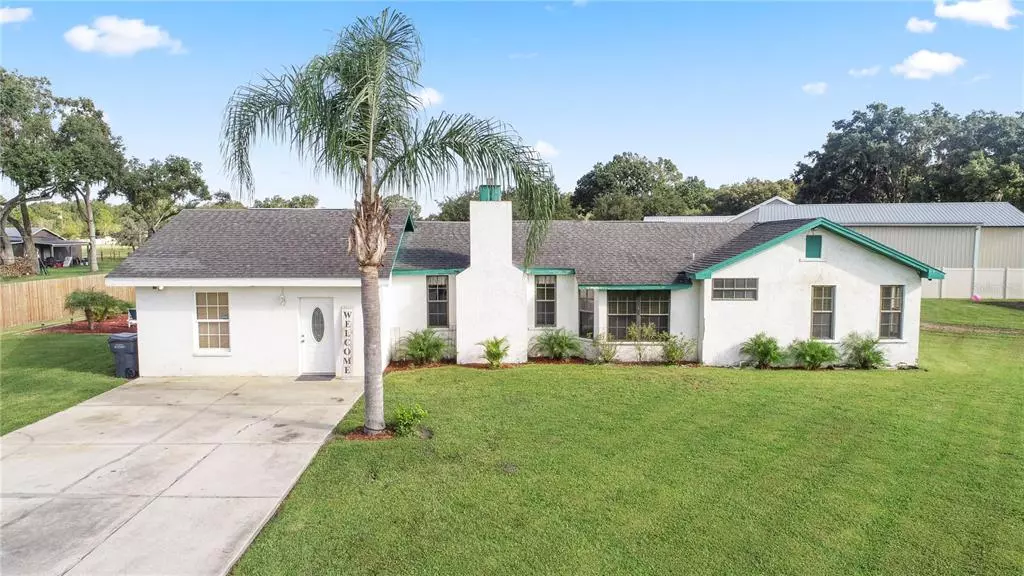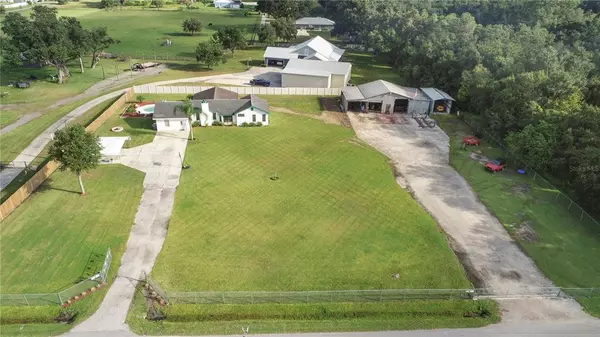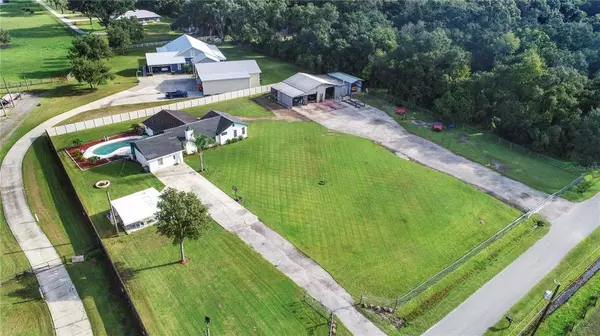$315,000
$330,000
4.5%For more information regarding the value of a property, please contact us for a free consultation.
4 Beds
2 Baths
2,033 SqFt
SOLD DATE : 12/06/2022
Key Details
Sold Price $315,000
Property Type Single Family Home
Sub Type Single Family Residence
Listing Status Sold
Purchase Type For Sale
Square Footage 2,033 sqft
Price per Sqft $154
Subdivision Kossuthville Sub
MLS Listing ID L4933259
Sold Date 12/06/22
Bedrooms 4
Full Baths 2
HOA Y/N No
Originating Board Stellar MLS
Year Built 1937
Annual Tax Amount $945
Lot Size 1.330 Acres
Acres 1.33
Lot Dimensions 245x232.5
Property Description
Handyman Special 4 Bedroom, 2 Full Bath Pool Home On Extra Large 1.3 Acre Lot. Possible $5k Seller Credit Towards Mortgage Buyers Interest Rate Buydown With Acceptable Offer. Great Opportunity & No HOA. Property Is Fenced & Gated On Both The House Side & Extra Large Garage Side, Both With Large Concrete Parking Pads & Extra Carport (house side) & RV Port (garage side). Vehicle Lift Outside Garage Does Not Convey With The Sale. As You Enter The Home You'll Be In The Extra Large Family Room With Real Stone Steps Into The Kitchen, The Rear Wall Door Leads To The Laundry Area & Rear Slider To The Pool Area (no a/c in laundry area). The Kitchen Dining Area Features A Wood Fireplace (not working) & Old Wood Flooring That Could Be Reconditioned. Off The Back of The Kitchen Is The Master Suite With An Updated Bathroom, Two Part Walk-In Closets & 2nd Access Door To 4th Bedroom (1st access door off living rm). The Master Features Tons Of Closet Space & Could Be Converted Back Into Half Office/Half Closet. Or Use The 4th Bedroom As An Office Or Nursery. Off The Dining Area Is The Living Room With Old Wood Flooring & Bay Window. Past The Living Room Are The 2 Other Bedrooms & 2nd Full Bath. Seller Has Updated The Flooring On This Side Down To The Floor Joists, Added Tile Floors, Updated The Bathroom & Added Vinyl Flooring To Both Bedrooms. Seller Has Also Added Water Pump At Front Of House To Pump Groundwater Out To Street Edge Of Property To Keep Area Around House Dryer During Rain Season. House Does Not Require Flood Insurance & Is Not In 100yr Floodplain But Groundwater Levels Can Run High In This Area. Property Offered As-Is. Shown By Appointment Only, Please Contact Your Realtor. Please Note Property Has Active Video Security Recording.
Location
State FL
County Polk
Community Kossuthville Sub
Zoning RS
Interior
Interior Features Master Bedroom Main Floor, Walk-In Closet(s)
Heating Central
Cooling Central Air
Flooring Tile, Vinyl, Wood
Fireplaces Type Other, Wood Burning
Furnishings Unfurnished
Fireplace true
Appliance Range, Refrigerator
Exterior
Exterior Feature Fence
Parking Features Driveway, Off Street, Parking Pad, RV Carport
Garage Spaces 3.0
Pool Gunite, In Ground
Utilities Available BB/HS Internet Available, Cable Available, Electricity Connected
Roof Type Shingle
Porch Patio
Attached Garage false
Garage true
Private Pool Yes
Building
Lot Description Level, Oversized Lot, Paved, Unincorporated
Story 1
Entry Level One
Foundation Crawlspace, Stilt/On Piling
Lot Size Range 1 to less than 2
Sewer Septic Tank
Water Public
Architectural Style Ranch
Structure Type Wood Frame
New Construction false
Schools
Elementary Schools Clarence Boswell Elem
Middle Schools Stambaugh Middle
High Schools Tenoroc Senior
Others
Pets Allowed Yes
Senior Community No
Ownership Fee Simple
Acceptable Financing Cash, Conventional
Listing Terms Cash, Conventional
Special Listing Condition None
Read Less Info
Want to know what your home might be worth? Contact us for a FREE valuation!

Our team is ready to help you sell your home for the highest possible price ASAP

© 2025 My Florida Regional MLS DBA Stellar MLS. All Rights Reserved.
Bought with 54 REALTY LLC
GET MORE INFORMATION
Group Founder / Realtor® | License ID: 3102687






