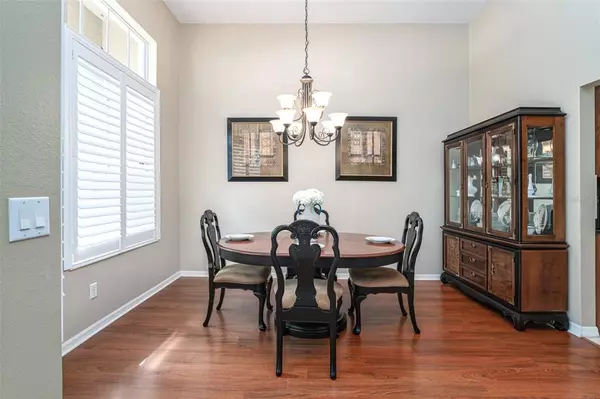$515,000
$515,000
For more information regarding the value of a property, please contact us for a free consultation.
4 Beds
3 Baths
2,327 SqFt
SOLD DATE : 11/30/2022
Key Details
Sold Price $515,000
Property Type Single Family Home
Sub Type Single Family Residence
Listing Status Sold
Purchase Type For Sale
Square Footage 2,327 sqft
Price per Sqft $221
Subdivision Cypress Lakes Ph 01 46/82
MLS Listing ID O6054982
Sold Date 11/30/22
Bedrooms 4
Full Baths 3
HOA Fees $58/qua
HOA Y/N Yes
Originating Board Stellar MLS
Year Built 2002
Annual Tax Amount $3,066
Lot Size 6,534 Sqft
Acres 0.15
Property Description
***PRICE IMPROVEMENT..SELLER IS MOTIVATED AND OFFERING $10,000 IN CLOSING COSTS on a Full Price Offer***Welcome Home to this Beautiful 4 Bedroom 3 Bathroom turn- key home in the community of Cypress Lakes. Enter through the front door and be greeted by an open and airy foyer. High ceilings and clerestory windows throughout the home provide an abundance of natural light. The foyer opens up to a dining room that can be used to entertain guests and enjoy holiday meals. Off to the right you will find a living room, sitting room or office; the choice is up to you. The gourmet kitchen is a chef's delight complete with solid wood cabinets, granite countertops (2018), LG-smudge proof black stainless appliances (2018) and a movable island, allowing you to arrange the kitchen as you see fit. The kitchen opens up into a large family room allowing ample space for entertaining. Continue the party outside on the screened lanai (2020) complete with electric blinds (2020), which add an ideal amount of privacy. Inside the owner's suite you will find tranquility in the updated (2019) in suite complete with granite countertops, travertine shower tiles, soaking tub, dual vanities and stand up shower. The split floorplan allows guests the privacy they need when coming over for a visit. Plantation shutters (2018) can be found throughout the home which add extra character and warmth.
Additional upgrades include:
*HVAC (1/2021),
*Roof (1/2021),
*Vinyl Fence (7/2022),
*Picket fence (7/2022)
*Exterior Lighting (2021)
*Professional Landscaping (2021)
*Covered lanai with electric blinds (3/2020).
Being apart of a community has its perks, such as being able to enjoy a clubhouse, fitness center, playground, tennis courts and resort style pool. Location is key and this home is close to restaurants, schools, shopping, entertainment and major highways to get you to the beach and all that Orlando has to offer!
Location
State FL
County Orange
Community Cypress Lakes Ph 01 46/82
Zoning P-D
Interior
Interior Features Ceiling Fans(s), Eat-in Kitchen, High Ceilings, Kitchen/Family Room Combo, Open Floorplan, Solid Wood Cabinets, Split Bedroom, Walk-In Closet(s), Window Treatments
Heating Central, Electric
Cooling Central Air
Flooring Carpet, Laminate, Tile, Wood
Fireplace false
Appliance Dishwasher, Disposal, Dryer, Microwave, Range, Refrigerator, Washer
Exterior
Exterior Feature Fence, Lighting, Rain Gutters, Sidewalk, Sliding Doors
Garage Spaces 2.0
Fence Vinyl
Pool In Ground
Community Features Fitness Center, Playground, Pool, Tennis Courts
Utilities Available BB/HS Internet Available, Cable Available, Electricity Connected, Sewer Connected, Water Connected
Amenities Available Clubhouse, Playground, Pool, Recreation Facilities, Tennis Court(s)
Waterfront false
Roof Type Shingle
Porch Covered, Rear Porch, Screened
Attached Garage true
Garage true
Private Pool No
Building
Story 1
Entry Level One
Foundation Slab
Lot Size Range 0 to less than 1/4
Sewer Public Sewer
Water Public
Structure Type Block, Concrete, Stucco
New Construction false
Schools
Elementary Schools Columbia Elem
Middle Schools Corner Lake Middle
High Schools East River High
Others
Pets Allowed Yes
Senior Community No
Ownership Fee Simple
Monthly Total Fees $58
Acceptable Financing Cash, Conventional, FHA, VA Loan
Membership Fee Required Required
Listing Terms Cash, Conventional, FHA, VA Loan
Special Listing Condition None
Read Less Info
Want to know what your home might be worth? Contact us for a FREE valuation!

Our team is ready to help you sell your home for the highest possible price ASAP

© 2024 My Florida Regional MLS DBA Stellar MLS. All Rights Reserved.
Bought with ERA GRIZZARD REAL ESTATE
GET MORE INFORMATION

Group Founder / Realtor® | License ID: 3102687






