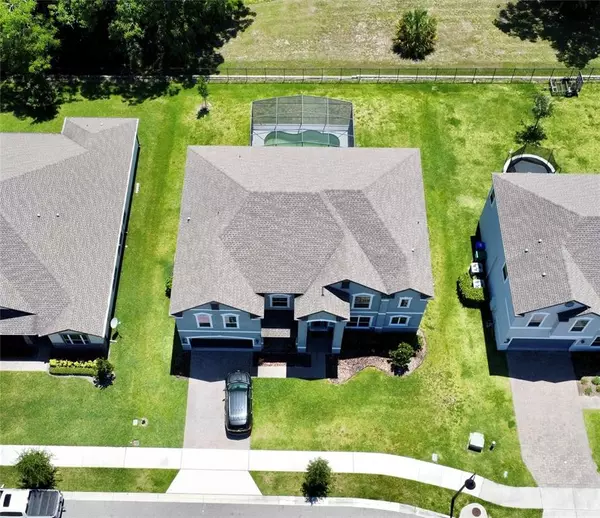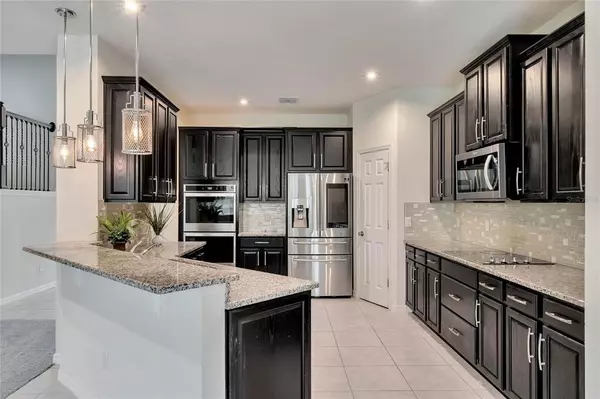$765,000
$779,967
1.9%For more information regarding the value of a property, please contact us for a free consultation.
7 Beds
4 Baths
4,700 SqFt
SOLD DATE : 11/28/2022
Key Details
Sold Price $765,000
Property Type Single Family Home
Sub Type Single Family Residence
Listing Status Sold
Purchase Type For Sale
Square Footage 4,700 sqft
Price per Sqft $162
Subdivision Fullers Oak
MLS Listing ID S5069037
Sold Date 11/28/22
Bedrooms 7
Full Baths 4
Construction Status Financing,Inspections
HOA Fees $195/qua
HOA Y/N Yes
Originating Board Stellar MLS
Year Built 2018
Annual Tax Amount $7,949
Lot Size 10,018 Sqft
Acres 0.23
Property Description
*Back On The Market!* See this "Like New" Certified Pre-Owned, Move In Ready 7 Bedroom pool home in Fullers Oak Subdivision in Winter Garden. Enjoy the stainless appliances with a Chefs Kitchen layout, double ovens, Fresh Paint, and Carpet. Roof & A/C 2018. This home features modern energy-efficient double pane windows and appliances this comes with a washer and dryer. The Master Bedroom and an additional bedroom are located on the first floor. Heading upstairs, you will find the Great Room and private media Theater room with 5 bedrooms on the second floor. Note the self-cleaning pool, covered lanai, and pool enclosure to enjoy days and evenings while living the Florida lifestyle. See The Virtual Tour for Layout and features. This home is easy to show and is priced to move fast. This home has had a full home inspection and all repairs are made by a licensed GC and will include a 1 year Home Warranty. Master Bedroom is located on the SE side of the house. Make your appointment today!
Location
State FL
County Orange
Community Fullers Oak
Zoning RES
Rooms
Other Rooms Media Room
Interior
Interior Features Kitchen/Family Room Combo, Split Bedroom, Stone Counters, Thermostat
Heating Central
Cooling Central Air
Flooring Carpet, Ceramic Tile
Furnishings Unfurnished
Fireplace false
Appliance Dishwasher, Disposal, Dryer, Electric Water Heater, Microwave, Range, Refrigerator, Washer
Laundry Inside, Laundry Room
Exterior
Exterior Feature Lighting, Sidewalk
Garage Spaces 3.0
Pool Gunite, In Ground, Lighting, Self Cleaning
Community Features Park, Playground
Utilities Available Cable Connected, Electricity Connected
Roof Type Shingle
Attached Garage true
Garage true
Private Pool Yes
Building
Entry Level Two
Foundation Slab
Lot Size Range 0 to less than 1/4
Sewer Public Sewer
Water Public
Structure Type Block, Stucco
New Construction false
Construction Status Financing,Inspections
Others
Pets Allowed Yes
Senior Community No
Ownership Fee Simple
Monthly Total Fees $195
Membership Fee Required Required
Special Listing Condition None
Read Less Info
Want to know what your home might be worth? Contact us for a FREE valuation!

Our team is ready to help you sell your home for the highest possible price ASAP

© 2024 My Florida Regional MLS DBA Stellar MLS. All Rights Reserved.
Bought with OLYMPUS EXECUTIVE REALTY INC
GET MORE INFORMATION

Group Founder / Realtor® | License ID: 3102687






