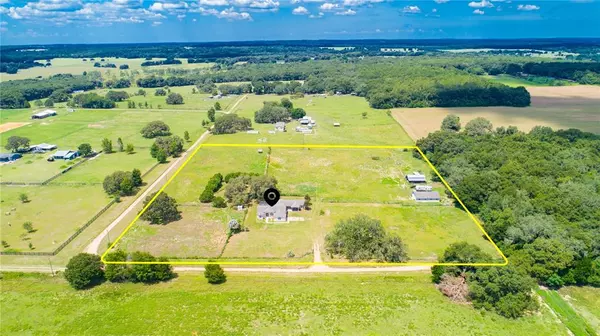$590,000
$630,000
6.3%For more information regarding the value of a property, please contact us for a free consultation.
5 Beds
4 Baths
3,284 SqFt
SOLD DATE : 12/01/2022
Key Details
Sold Price $590,000
Property Type Single Family Home
Sub Type Single Family Residence
Listing Status Sold
Purchase Type For Sale
Square Footage 3,284 sqft
Price per Sqft $179
Subdivision Grubbs Ph 1 - Class 1 Sub
MLS Listing ID T3396580
Sold Date 12/01/22
Bedrooms 5
Full Baths 4
Construction Status Other Contract Contingencies
HOA Y/N No
Originating Board Stellar MLS
Year Built 2000
Annual Tax Amount $6,988
Lot Size 8.800 Acres
Acres 8.8
Property Description
Seller is motivated! New Roof will be installed before closing! Come and see this gorgeous 5-bedroom, 4-bathroom pool home on 8.8 acres with 2 NEW A/C systems. This property is zoned agricultural, and it features a 36x48 steel garage with an oversized garage door for larger equipment and space for 6 or more vehicles. The 40x40 barn features 5 stalls and the entire property is even fully fenced so bring the livestock and horses! Located close in proximity to Croom, I-75, and the Suncoast Parkway. Once you enter the main home you will be greeted by the ceramic tile flooring that sprawls through the entire home. The main living area features vaulted ceilings with tray ceiling, crown molding, ceiling fans, and sliding glass doors to your inground pool. The eat-in kitchen has wooden cabinets, wall-mounted ovens, granite countertops, a breakfast bar, a new refrigerator, microwave, glass cooktop, dishwasher, and recessed lighting. The master is located just through the main living area. The master bedroom has crown molding, ceiling fan, walk-in closets, and a master bathroom with jetted tub, a wooden stone topped vanity with dual sinks, a fully tiled walk-in shower, and ceramic tile flooring. The 2nd and 3rd bedrooms are located just down the hallway behind the kitchen and each room has ceiling fans and standard closets. The guest bathroom for bedrooms #2 and #3 has a dual sink set atop a wooden vanity and it features a tub/shower combo. Just past the kitchen nook you'll discover the formal living room that has sliding doors to the pool, and the third full bathroom with wood vanity, stone tops, and tub/shower combo. Located adjacent to the 3rd full bathroom is the 4th bedroom with standard closet and pasture views. This home has 3,284 sq. ft of living space and an attached in-law suite with its own private entrance. The in-law suite features a formal sitting area, space for a kitchenette, dedicated A/C, HUGE bedroom with a massive walk-in closet, and a large bathroom with a dual sink vanity, and a fully tiled walk-in shower. The heated, in-ground pool is surrounded by a newly screened lanai and there is a bonus room featuring over 400sq ft of space and an indoor laundry room with new washer and dryer. This entire property is ready for its new owners and will not last long. If you are looking for peace and serenity, this one is it. Bring all your toys, pets, or equipment and make this one your next home.
Location
State FL
County Hernando
Community Grubbs Ph 1 - Class 1 Sub
Zoning AG
Rooms
Other Rooms Bonus Room, Den/Library/Office, Formal Dining Room Separate, Great Room, Interior In-Law Suite
Interior
Interior Features Cathedral Ceiling(s), Ceiling Fans(s), Eat-in Kitchen, High Ceilings, Master Bedroom Main Floor, Open Floorplan, Split Bedroom, Walk-In Closet(s)
Heating Central
Cooling Central Air
Flooring Ceramic Tile
Fireplace false
Appliance Built-In Oven, Cooktop, Dishwasher, Disposal, Dryer, Microwave, Refrigerator, Washer
Exterior
Exterior Feature Fence, French Doors, Sliding Doors
Garage Spaces 6.0
Fence Wire
Pool Heated
Utilities Available Electricity Connected
Roof Type Shingle
Attached Garage false
Garage true
Private Pool Yes
Building
Lot Description Pasture
Story 1
Entry Level One
Foundation Slab
Lot Size Range 5 to less than 10
Sewer Septic Tank
Water Private, Well
Structure Type Block, Concrete, Stucco
New Construction false
Construction Status Other Contract Contingencies
Others
Senior Community No
Ownership Fee Simple
Special Listing Condition None
Read Less Info
Want to know what your home might be worth? Contact us for a FREE valuation!

Our team is ready to help you sell your home for the highest possible price ASAP

© 2025 My Florida Regional MLS DBA Stellar MLS. All Rights Reserved.
Bought with HOME LAND REAL ESTATE INC
GET MORE INFORMATION
Group Founder / Realtor® | License ID: 3102687






