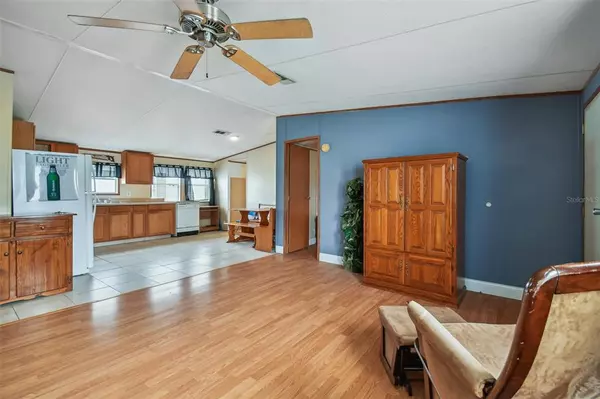$177,500
$195,000
9.0%For more information regarding the value of a property, please contact us for a free consultation.
3 Beds
2 Baths
1,080 SqFt
SOLD DATE : 11/22/2022
Key Details
Sold Price $177,500
Property Type Other Types
Sub Type Manufactured Home
Listing Status Sold
Purchase Type For Sale
Square Footage 1,080 sqft
Price per Sqft $164
Subdivision Lake Fantasia Platted Sub
MLS Listing ID T3394982
Sold Date 11/22/22
Bedrooms 3
Full Baths 2
Construction Status Financing,Inspections
HOA Fees $139/mo
HOA Y/N Yes
Originating Board Stellar MLS
Year Built 2001
Annual Tax Amount $1,559
Lot Size 4,356 Sqft
Acres 0.1
Lot Dimensions 55.04x80
Property Description
Located in High Demand Lake Fantasia, centrally located and close to everything in increasingly popular and growing Riverview Florida. Lake Fantasia Is a Waterfront Gated and Deed Restricted Upscale Manufactured Home Community, with all amenities owned by the Homeowners, including Clubhouse, Fitness Center, Basketball Court, Boat Ramp and more. Community is centered around Homeowner owned Lake Fantasia, with Fishing and Boating allowed. Lake Fantasia has a Secure and Free RV and Boat Storage. This home is an open plan home, and with your “touch” can make for a wonderful little dollhouse. Good spacing out front door between you and your neighbor as well! Homes in here don't last long on the market; Better hurry!
Location
State FL
County Hillsborough
Community Lake Fantasia Platted Sub
Zoning PD
Rooms
Other Rooms Great Room, Inside Utility
Interior
Interior Features Ceiling Fans(s), Crown Molding, Kitchen/Family Room Combo, Open Floorplan, Solid Surface Counters, Solid Wood Cabinets, Vaulted Ceiling(s)
Heating Central
Cooling Central Air
Flooring Carpet, Ceramic Tile, Laminate, Linoleum
Fireplace false
Appliance Range, Range Hood, Refrigerator
Laundry Inside, Laundry Room
Exterior
Exterior Feature Shade Shutter(s), Sidewalk, Storage
Parking Features Covered
Utilities Available BB/HS Internet Available, Electricity Connected, Public, Sewer Connected, Street Lights, Underground Utilities
Water Access 1
Water Access Desc Lake
Roof Type Shingle
Garage false
Private Pool No
Building
Lot Description In County, Level, Sidewalk, Paved, Private
Story 1
Entry Level One
Foundation Crawlspace
Lot Size Range 0 to less than 1/4
Sewer Public Sewer
Water Public
Structure Type Vinyl Siding, Wood Frame
New Construction false
Construction Status Financing,Inspections
Schools
Elementary Schools Ippolito-Hb
Middle Schools Giunta Middle-Hb
High Schools Spoto High-Hb
Others
Pets Allowed Yes
Senior Community No
Ownership Fee Simple
Monthly Total Fees $139
Acceptable Financing Cash, Conventional, FHA
Membership Fee Required Required
Listing Terms Cash, Conventional, FHA
Special Listing Condition None
Read Less Info
Want to know what your home might be worth? Contact us for a FREE valuation!

Our team is ready to help you sell your home for the highest possible price ASAP

© 2025 My Florida Regional MLS DBA Stellar MLS. All Rights Reserved.
Bought with EZ CHOICE REALTY
GET MORE INFORMATION
Group Founder / Realtor® | License ID: 3102687






