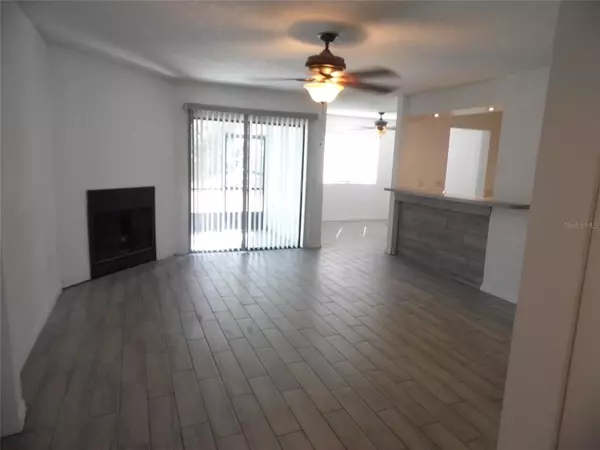$130,000
$155,000
16.1%For more information regarding the value of a property, please contact us for a free consultation.
1 Bed
1 Bath
844 SqFt
SOLD DATE : 11/21/2022
Key Details
Sold Price $130,000
Property Type Condo
Sub Type Condominium
Listing Status Sold
Purchase Type For Sale
Square Footage 844 sqft
Price per Sqft $154
Subdivision Stone Creek At Wekiva A Condo
MLS Listing ID R4906365
Sold Date 11/21/22
Bedrooms 1
Full Baths 1
Condo Fees $247
HOA Y/N No
Originating Board Stellar MLS
Year Built 1984
Annual Tax Amount $1,205
Lot Size 435 Sqft
Acres 0.01
Property Description
Very spacious 1 bedroom 1 bathroom ground floor in Stone Creek At Wekiva!! The living room area has a fireplace! The kitchen which has a large countertop and can be used for eating from and opens to the dining room. That fairly large dining room could be used for other purposes! The pantry and laundry room is off the kitchen. The master bedroom opens to the bathroom and has a large double door closet with storage racks. Beautiful tile flooring throughout the Condo and makes for very easy cleaning! There is a very nice screened lanai and opens to a large rear court yard. There is reserved covered parking right in front of the Condo Unit. There is also an outside storage area. The community offers a large pool with a spa, a basketball court, picnic areas and a very nice clubhouse. The Community is located in an extremely convenient and sought after area. It is located close to lot of shopping, restaurants, grocery stores and nature trails and is near I-4, 434 and 436.
Location
State FL
County Seminole
Community Stone Creek At Wekiva A Condo
Zoning R-3
Rooms
Other Rooms Storage Rooms
Interior
Interior Features Ceiling Fans(s), Living Room/Dining Room Combo, Open Floorplan, Solid Surface Counters, Thermostat
Heating Electric
Cooling Central Air
Flooring Ceramic Tile, Tile
Fireplaces Type Living Room
Furnishings Unfurnished
Fireplace true
Appliance Dishwasher, Disposal, Dryer, Electric Water Heater, Microwave, Range, Refrigerator, Washer
Laundry Inside, Laundry Room
Exterior
Exterior Feature Lighting, Sidewalk, Sliding Doors, Storage
Parking Features Assigned
Community Features Association Recreation - Owned, Pool
Utilities Available Cable Available, Electricity Connected
Roof Type Shingle
Porch Rear Porch, Screened
Garage false
Private Pool No
Building
Lot Description Street Brick, Paved
Story 1
Entry Level One
Foundation Slab
Sewer Public Sewer
Water Public
Architectural Style Contemporary
Structure Type Stucco
New Construction false
Schools
Elementary Schools Forest City Elementary
Middle Schools Teague Middle
High Schools Lake Brantley High
Others
Pets Allowed Size Limit, Yes
HOA Fee Include Insurance, Trash
Senior Community No
Pet Size Medium (36-60 Lbs.)
Ownership Condominium
Monthly Total Fees $247
Acceptable Financing Cash, Conventional, VA Loan
Membership Fee Required Required
Listing Terms Cash, Conventional, VA Loan
Special Listing Condition None
Read Less Info
Want to know what your home might be worth? Contact us for a FREE valuation!

Our team is ready to help you sell your home for the highest possible price ASAP

© 2024 My Florida Regional MLS DBA Stellar MLS. All Rights Reserved.
Bought with DHC RESIDENTIAL LLC
GET MORE INFORMATION

Group Founder / Realtor® | License ID: 3102687






