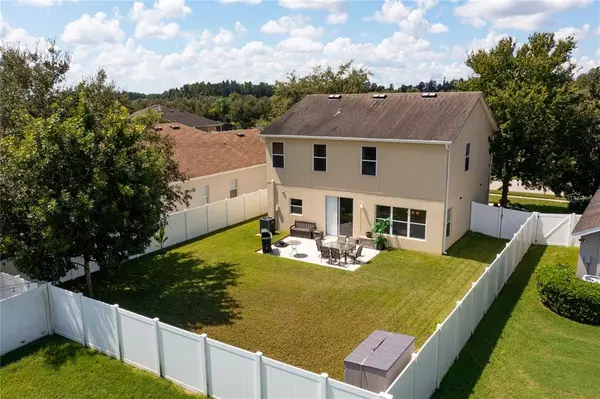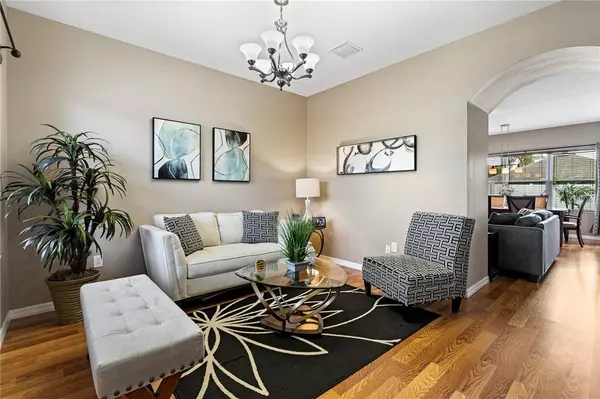$420,000
$425,000
1.2%For more information regarding the value of a property, please contact us for a free consultation.
4 Beds
3 Baths
2,180 SqFt
SOLD DATE : 11/19/2022
Key Details
Sold Price $420,000
Property Type Single Family Home
Sub Type Single Family Residence
Listing Status Sold
Purchase Type For Sale
Square Footage 2,180 sqft
Price per Sqft $192
Subdivision Dupree Lakes Ph 02
MLS Listing ID T3401342
Sold Date 11/19/22
Bedrooms 4
Full Baths 2
Half Baths 1
HOA Fees $8/ann
HOA Y/N Yes
Originating Board Stellar MLS
Year Built 2008
Annual Tax Amount $4,627
Lot Size 6,534 Sqft
Acres 0.15
Property Description
Welcome home to Dupree Lakes – presenting Beazer Home's Brentwood model featuring 4 bedrooms, 2.5 bathrooms, 2 car garage with a loft/movie theater area and an enormous back yard. Approaching the home you will notice the immaculately kept landscaping. Through the front door will have your formal living room, then you will see your open concept living/dining/kitchen room, perfect for entertaining. The living room features the new laminate flooring and custom build nook. Kitchen features updated kitchen cabinets, granite countertops and stainless steel appliances and above cabinet lighting. Outside features a fully fenced back yard, perfectly kept lawn, large storage shed with brick paver landing, and brick paver landings for kayak storage and trash can storage. Upstairs features a loft space currently being used as a media room, and the three secondary bedrooms, one of which includes a walk in closet. The primary bedroom has a beautiful view of the backyard, dual vanities, garden tub with mounted TV, shower stall and a separate commode. Upgrades include New AC (2022), cabinets/countertops flooring, and wifi enabled smart home (Thermostat/sprinklers/smart plugs)
Location
State FL
County Pasco
Community Dupree Lakes Ph 02
Zoning MPUD
Rooms
Other Rooms Bonus Room, Formal Dining Room Separate, Formal Living Room Separate, Inside Utility, Loft, Media Room
Interior
Interior Features Ceiling Fans(s), Master Bedroom Upstairs, Solid Wood Cabinets, Stone Counters, Thermostat, Window Treatments
Heating Central
Cooling Central Air
Flooring Carpet, Laminate
Fireplace false
Appliance Convection Oven, Cooktop, Dishwasher, Disposal, Microwave, Refrigerator
Laundry Inside, Laundry Room
Exterior
Exterior Feature Fence, Lighting, Sprinkler Metered, Storage
Parking Features Driveway, On Street, Workshop in Garage
Garage Spaces 2.0
Pool Other
Utilities Available Cable Connected, Electricity Connected, Sewer Connected, Sprinkler Meter, Street Lights, Water Connected
Amenities Available Basketball Court, Park, Playground, Pool, Tennis Court(s)
View Garden
Roof Type Shingle
Porch Front Porch, Rear Porch
Attached Garage true
Garage true
Private Pool No
Building
Lot Description Cleared, City Limits, In County, Paved
Story 2
Entry Level Two
Foundation Slab
Lot Size Range 0 to less than 1/4
Sewer Public Sewer
Water Public
Architectural Style Ranch
Structure Type Block
New Construction false
Schools
Elementary Schools Pine View Elementary-Po
Middle Schools Pine View Middle-Po
High Schools Land O' Lakes High-Po
Others
Pets Allowed Yes
Senior Community No
Ownership Fee Simple
Monthly Total Fees $8
Acceptable Financing Cash, Conventional, FHA, VA Loan
Membership Fee Required Required
Listing Terms Cash, Conventional, FHA, VA Loan
Special Listing Condition None
Read Less Info
Want to know what your home might be worth? Contact us for a FREE valuation!

Our team is ready to help you sell your home for the highest possible price ASAP

© 2025 My Florida Regional MLS DBA Stellar MLS. All Rights Reserved.
Bought with XCELLENCE REALTY, INC
GET MORE INFORMATION
Group Founder / Realtor® | License ID: 3102687






