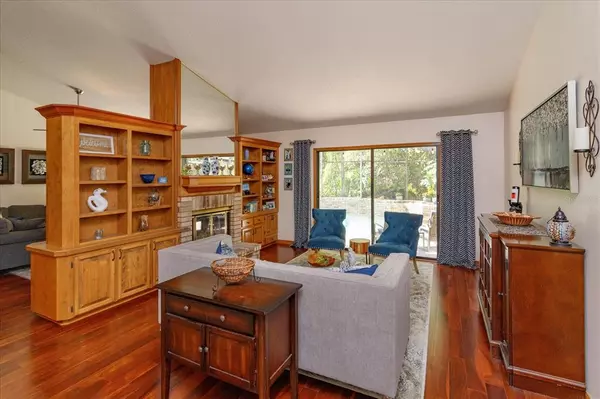$480,000
$485,000
1.0%For more information regarding the value of a property, please contact us for a free consultation.
4 Beds
2 Baths
2,096 SqFt
SOLD DATE : 11/18/2022
Key Details
Sold Price $480,000
Property Type Single Family Home
Sub Type Single Family Residence
Listing Status Sold
Purchase Type For Sale
Square Footage 2,096 sqft
Price per Sqft $229
Subdivision Silver Lakes East
MLS Listing ID O6064813
Sold Date 11/18/22
Bedrooms 4
Full Baths 2
Construction Status Inspections
HOA Fees $24/ann
HOA Y/N Yes
Originating Board Stellar MLS
Year Built 1987
Annual Tax Amount $4,225
Lot Size 10,018 Sqft
Acres 0.23
Property Description
Great opportunity for someone who doesn't have to move immediately or looking for an INVESTMENT PROPERTY. Tenant already in place and looks after the home like it's his own. New owner will be getting a home with all the big items taken care of. Some of the upgrades include: new roof coming this year. Windows and front door replaced 6 months ago, along with all new blinds. AC is 5 years old, water heater is 1.5 years old. New pool solar panels 4 years ago. Vinyl siding & gutters replaced 3 years ago. Through the new front door you will enter into the combo dining/living room which is separated from the family room with custom built-in shelves and a double-sided fireplace. The kitchen has a new built-in oven & microwave, an island with cooktop, plenty of storage with a pull-out pantry and a large wine rack for the wine enthusiast. For those that like to entertain, family room has a wet bar and sliders that lead to the pool. The main house and master bedroom have beautiful hardwood floors. The master bathroom has double vanities, walk-in shower, jacuzzi tub and an atrium style window that lets in ample natural light. This is a split bedroom floorpan with the master suite separated from the remaining three bedrooms. This spacious home has no rear neighbors and backs up to conservation. This is a quiet established neighborhood close to Cross Seminole Trail, shopping, restaurants, entertainment and top rated Seminole County Schools. Schedule an appointment today.
Location
State FL
County Seminole
Community Silver Lakes East
Zoning PUD
Rooms
Other Rooms Family Room, Inside Utility
Interior
Interior Features Chair Rail, Eat-in Kitchen, Kitchen/Family Room Combo, Living Room/Dining Room Combo, Open Floorplan, Split Bedroom, Vaulted Ceiling(s), Walk-In Closet(s), Wet Bar, Window Treatments
Heating Electric, Solar
Cooling Central Air
Flooring Carpet, Wood
Fireplaces Type Family Room, Living Room, Wood Burning
Furnishings Unfurnished
Fireplace true
Appliance Built-In Oven, Cooktop, Dishwasher, Disposal, Electric Water Heater, Microwave, Refrigerator
Laundry Inside, Laundry Room
Exterior
Exterior Feature Irrigation System, Sidewalk, Sliding Doors
Garage Spaces 2.0
Pool Heated, In Ground
Utilities Available BB/HS Internet Available, Cable Available, Electricity Connected, Sewer Connected, Underground Utilities
View Trees/Woods
Roof Type Shingle
Attached Garage true
Garage true
Private Pool Yes
Building
Lot Description Conservation Area
Story 1
Entry Level One
Foundation Slab
Lot Size Range 0 to less than 1/4
Sewer Public Sewer
Water None
Structure Type Brick, Vinyl Siding, Wood Frame
New Construction false
Construction Status Inspections
Others
Pets Allowed Yes
Senior Community No
Ownership Fee Simple
Monthly Total Fees $32
Acceptable Financing Cash, Conventional, FHA, VA Loan
Membership Fee Required Required
Listing Terms Cash, Conventional, FHA, VA Loan
Special Listing Condition None
Read Less Info
Want to know what your home might be worth? Contact us for a FREE valuation!

Our team is ready to help you sell your home for the highest possible price ASAP

© 2025 My Florida Regional MLS DBA Stellar MLS. All Rights Reserved.
Bought with CHARLES RUTENBERG REALTY ORLANDO
GET MORE INFORMATION
Group Founder / Realtor® | License ID: 3102687






