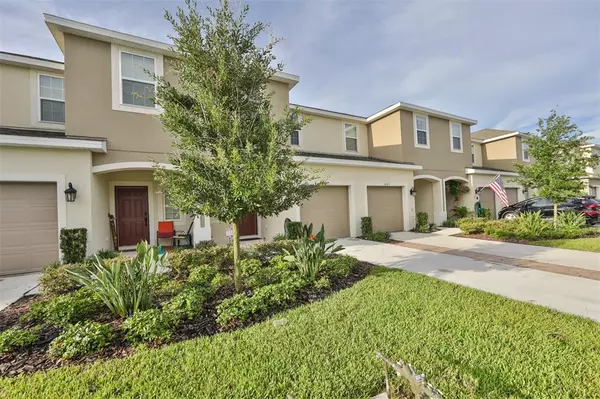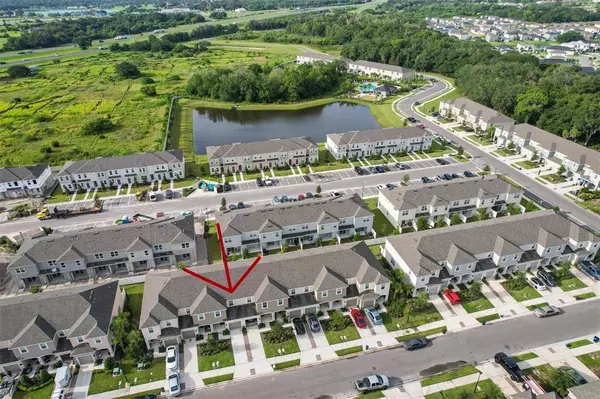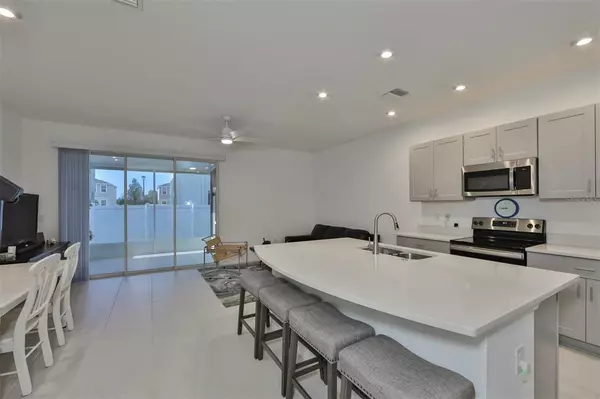$325,000
$330,000
1.5%For more information regarding the value of a property, please contact us for a free consultation.
3 Beds
3 Baths
1,407 SqFt
SOLD DATE : 11/17/2022
Key Details
Sold Price $325,000
Property Type Townhouse
Sub Type Townhouse
Listing Status Sold
Purchase Type For Sale
Square Footage 1,407 sqft
Price per Sqft $230
Subdivision Artisan Lakes Prcl J Ph I & Ii
MLS Listing ID T3400431
Sold Date 11/17/22
Bedrooms 3
Full Baths 2
Half Baths 1
Construction Status Appraisal,Financing,Inspections
HOA Fees $158/mo
HOA Y/N Yes
Originating Board Stellar MLS
Year Built 2020
Annual Tax Amount $2,229
Lot Size 1,742 Sqft
Acres 0.04
Property Description
Seller is offering a $5,000 closing cost credit to buyer with accepted offer!!!! Location, location, location! No need to wait for new construction when this almost-new beauty is ready now... Built in 2020, 1407 sq ft, 3 bedrooms, 2.5 bathrooms & a 1-car garage located within the sought after community of Artisan Lakes Edgestone. This well designed floor plan offers an open concept with a great room, a designer kitchen complete with gorgeous gray cabinets, upstairs laundry and a screened lanai with an insulated roof providing even more living space. Added features include; A screened rear lanai, energy/mirror privacy tint on the window by front door, master bedroom window and back sliding doors & a GE Profile dishwasher. Edgestone residents enjoy access to a pool and cabana area, perfect for living the Florida lifestyle. Conveniently located near US41, I75, I275, US301, Ellenton Prime Outlets, shopping, restaurants and the beaches! Call today!
Location
State FL
County Manatee
Community Artisan Lakes Prcl J Ph I & Ii
Zoning PDMU
Interior
Interior Features Ceiling Fans(s), Open Floorplan, Stone Counters, Walk-In Closet(s)
Heating Central
Cooling Central Air
Flooring Carpet, Ceramic Tile
Fireplace false
Appliance Dishwasher, Microwave, Range, Refrigerator
Exterior
Exterior Feature Irrigation System, Sidewalk, Sliding Doors
Garage Spaces 1.0
Community Features Deed Restrictions, Pool, Sidewalks
Utilities Available BB/HS Internet Available, Cable Available, Electricity Connected, Sewer Connected, Water Connected
Roof Type Shingle
Porch Rear Porch, Screened
Attached Garage true
Garage true
Private Pool No
Building
Story 2
Entry Level Two
Foundation Slab
Lot Size Range 0 to less than 1/4
Sewer Public Sewer
Water Public
Architectural Style Contemporary
Structure Type Block, Stucco, Wood Frame
New Construction false
Construction Status Appraisal,Financing,Inspections
Schools
Elementary Schools James Tillman Elementary
Middle Schools Buffalo Creek Middle
High Schools Palmetto High
Others
Pets Allowed Yes
HOA Fee Include Pool, Escrow Reserves Fund, Maintenance Grounds, Pool
Senior Community No
Ownership Fee Simple
Monthly Total Fees $158
Acceptable Financing Cash, Conventional, FHA, VA Loan
Membership Fee Required Required
Listing Terms Cash, Conventional, FHA, VA Loan
Special Listing Condition None
Read Less Info
Want to know what your home might be worth? Contact us for a FREE valuation!

Our team is ready to help you sell your home for the highest possible price ASAP

© 2025 My Florida Regional MLS DBA Stellar MLS. All Rights Reserved.
Bought with KELLER WILLIAMS ISLAND LIFE REAL ESTATE
GET MORE INFORMATION
Group Founder / Realtor® | License ID: 3102687






