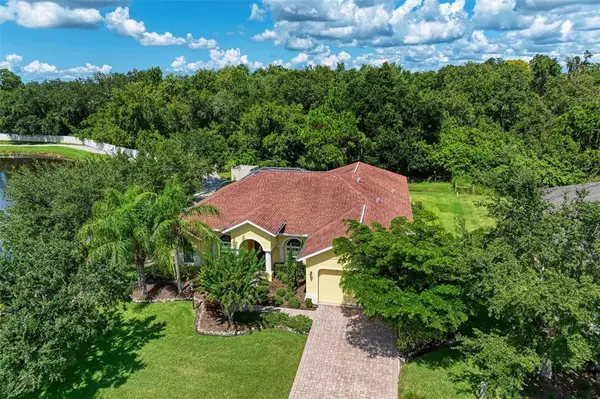$537,500
$565,000
4.9%For more information regarding the value of a property, please contact us for a free consultation.
3 Beds
3 Baths
2,622 SqFt
SOLD DATE : 11/14/2022
Key Details
Sold Price $537,500
Property Type Single Family Home
Sub Type Single Family Residence
Listing Status Sold
Purchase Type For Sale
Square Footage 2,622 sqft
Price per Sqft $204
Subdivision Lexington Add
MLS Listing ID A4548655
Sold Date 11/14/22
Bedrooms 3
Full Baths 3
Construction Status Inspections
HOA Fees $92/mo
HOA Y/N Yes
Originating Board Stellar MLS
Year Built 2008
Annual Tax Amount $3,194
Lot Size 0.260 Acres
Acres 0.26
Lot Dimensions 77.5x127
Property Description
CHECK! CHECK! CHECK! Prepare to fall in love with this custom-built Bruce Williams home that features 2 full master bedroom suites. This home is in the heart of Parrish FL with easy access to shopping and the conveniences of both I 75 and I 275 making the drive time under 40 minutes to St Pete, Tampa or Sarasota. If privacy is on your list, then this home deserves your attention. It is located on a corner lot beside a community pond and backs up to a wooded preserve. You will note from the moment that you enter this home that there is an abundance of natural light due to the orientation of the sun (eastern exposure) transom and palladium windows as well as a large aquarium window that overlooks the saltwater pool. The rooms appear very large due to the ten-foot ceilings and eight-foot doors. Additionally, the ceramic tile is positioned on the diagonal which creates an expansive effect. For all of you who love to cook and entertain then you will appreciate the floor plan and natural flow of this home. From the kitchen, one has easy access to the formal dining as well as formal living room. The kitchen has light Corian countertops, a free-standing range hood, ceramic tile backsplash, abundant cabinets, stainless steel appliances and a center island for all those baking sheets full of Christmas cookies. The kitchen is combined with a family room large enough for a pool table and there is easy access to the pool and lanai. The driveway and walkway are covered with concrete pavers and the garage floor has an epoxy finish. The primary master suite has a private office, large closets and the master bath also features a garden tub and walk in shower. This home is ADA (American Disabilities Act) compliant and has 4-foot doors, ADA ramps, barrier free shower and bathroom accessories. In 2021 the HVAC system was replaced, and hurricane windows and screens installed. If you are looking for an immaculately kept home with an in-law suite, then this home should be top of the list.
Location
State FL
County Manatee
Community Lexington Add
Zoning PDR
Interior
Interior Features Ceiling Fans(s), Master Bedroom Main Floor, Open Floorplan, Split Bedroom, Tray Ceiling(s)
Heating Electric
Cooling Central Air
Flooring Carpet, Ceramic Tile
Furnishings Negotiable
Fireplace false
Appliance Built-In Oven, Dishwasher, Disposal, Dryer, Microwave, Range Hood, Refrigerator, Washer
Exterior
Exterior Feature Irrigation System, Sidewalk, Sprinkler Metered
Garage Spaces 2.0
Pool In Ground, Salt Water, Screen Enclosure
Community Features Deed Restrictions, Fishing, Playground, Pool
Utilities Available Cable Available
Waterfront Description Pond
View Y/N 1
Water Access 1
Water Access Desc Pond
View Garden, Pool, Trees/Woods, Water
Roof Type Shingle
Porch Enclosed, Screened
Attached Garage true
Garage true
Private Pool Yes
Building
Lot Description Corner Lot
Story 1
Entry Level One
Foundation Slab
Lot Size Range 1/4 to less than 1/2
Builder Name Bruce williams
Sewer Public Sewer
Water Public
Architectural Style Florida
Structure Type Stucco
New Construction false
Construction Status Inspections
Schools
Elementary Schools Barbara A. Harvey Elementary
Middle Schools Buffalo Creek Middle
High Schools Parrish Community High
Others
Pets Allowed Yes
HOA Fee Include Pool, Maintenance Grounds, Pool
Senior Community No
Pet Size Extra Large (101+ Lbs.)
Ownership Fee Simple
Monthly Total Fees $92
Acceptable Financing Cash, Conventional, VA Loan
Membership Fee Required Required
Listing Terms Cash, Conventional, VA Loan
Num of Pet 3
Special Listing Condition None
Read Less Info
Want to know what your home might be worth? Contact us for a FREE valuation!

Our team is ready to help you sell your home for the highest possible price ASAP

© 2025 My Florida Regional MLS DBA Stellar MLS. All Rights Reserved.
Bought with RADIUS AGENT ,LLC
GET MORE INFORMATION
Group Founder / Realtor® | License ID: 3102687






