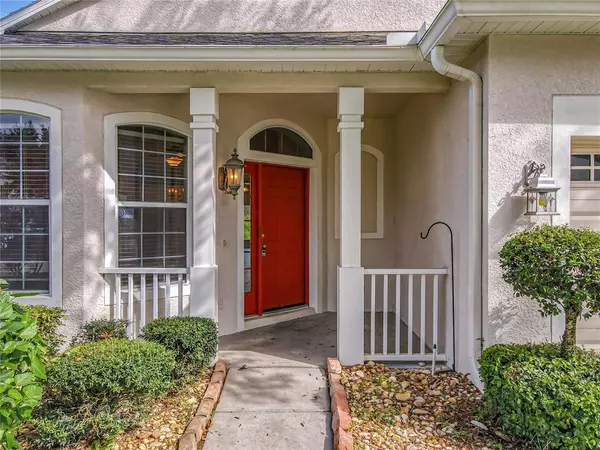$430,000
$440,000
2.3%For more information regarding the value of a property, please contact us for a free consultation.
3 Beds
2 Baths
1,876 SqFt
SOLD DATE : 11/14/2022
Key Details
Sold Price $430,000
Property Type Single Family Home
Sub Type Single Family Residence
Listing Status Sold
Purchase Type For Sale
Square Footage 1,876 sqft
Price per Sqft $229
Subdivision Northshore/Lk Hart Prcl 07-Ph 02
MLS Listing ID S5072658
Sold Date 11/14/22
Bedrooms 3
Full Baths 2
Construction Status Financing
HOA Fees $140/mo
HOA Y/N Yes
Originating Board Stellar MLS
Year Built 2003
Annual Tax Amount $2,228
Lot Size 6,534 Sqft
Acres 0.15
Property Description
One or more photo(s) has been virtually staged. Move in ready home in the gated golf community of North Shore at Lake Hart. New interior paint and tile flooring throughout. Enter to find a spacious living and dining room combo which flows seamlessly into the family room and kitchen /breakfast room. All appliances including the washer and dryer are included in the sale. The master bedroom has a walk in closet and large master bathroom with garden tub and separate shower. Two additional bedrooms share a second bathroom. Enjoy additional outdoor space in the 16 x 12 screened in porch or the oversized concrete patio. There are no rear neighbors making your outdoor space private. Live right in the heart of the Lake Nona area and enjoy this community full of amenities including community pool, fitness room, recreation space, baseball/softball fields, tennis, playground, and miles of sidewalks. *Some photos have been virtually staged.
Location
State FL
County Orange
Community Northshore/Lk Hart Prcl 07-Ph 02
Zoning P-D
Interior
Interior Features Ceiling Fans(s), Living Room/Dining Room Combo, Master Bedroom Main Floor, Open Floorplan, Walk-In Closet(s)
Heating Central, Electric
Cooling Central Air
Flooring Ceramic Tile
Furnishings Unfurnished
Fireplace false
Appliance Dishwasher, Dryer, Electric Water Heater, Microwave, Range, Refrigerator, Washer
Laundry Inside, Laundry Room
Exterior
Exterior Feature Irrigation System, Sidewalk, Sliding Doors
Garage Spaces 2.0
Pool Other
Community Features Deed Restrictions, Gated, Golf, Park, Playground, Pool, Sidewalks
Utilities Available Cable Available, Electricity Available, Electricity Connected, Public, Sewer Connected, Sprinkler Meter, Underground Utilities, Water Available, Water Connected
Waterfront false
View Trees/Woods
Roof Type Shingle
Attached Garage true
Garage true
Private Pool No
Building
Lot Description In County, Sidewalk
Entry Level One
Foundation Slab
Lot Size Range 0 to less than 1/4
Sewer Public Sewer
Water Public
Structure Type Block, Stucco
New Construction false
Construction Status Financing
Schools
Elementary Schools Moss Park Elementary
Middle Schools Innovation Middle School
High Schools Lake Nona High
Others
Pets Allowed Yes
Senior Community No
Ownership Fee Simple
Monthly Total Fees $140
Acceptable Financing Cash, Conventional, VA Loan
Membership Fee Required Required
Listing Terms Cash, Conventional, VA Loan
Special Listing Condition None
Read Less Info
Want to know what your home might be worth? Contact us for a FREE valuation!

Our team is ready to help you sell your home for the highest possible price ASAP

© 2024 My Florida Regional MLS DBA Stellar MLS. All Rights Reserved.
Bought with JMP REALTY, INC.
GET MORE INFORMATION

Group Founder / Realtor® | License ID: 3102687






