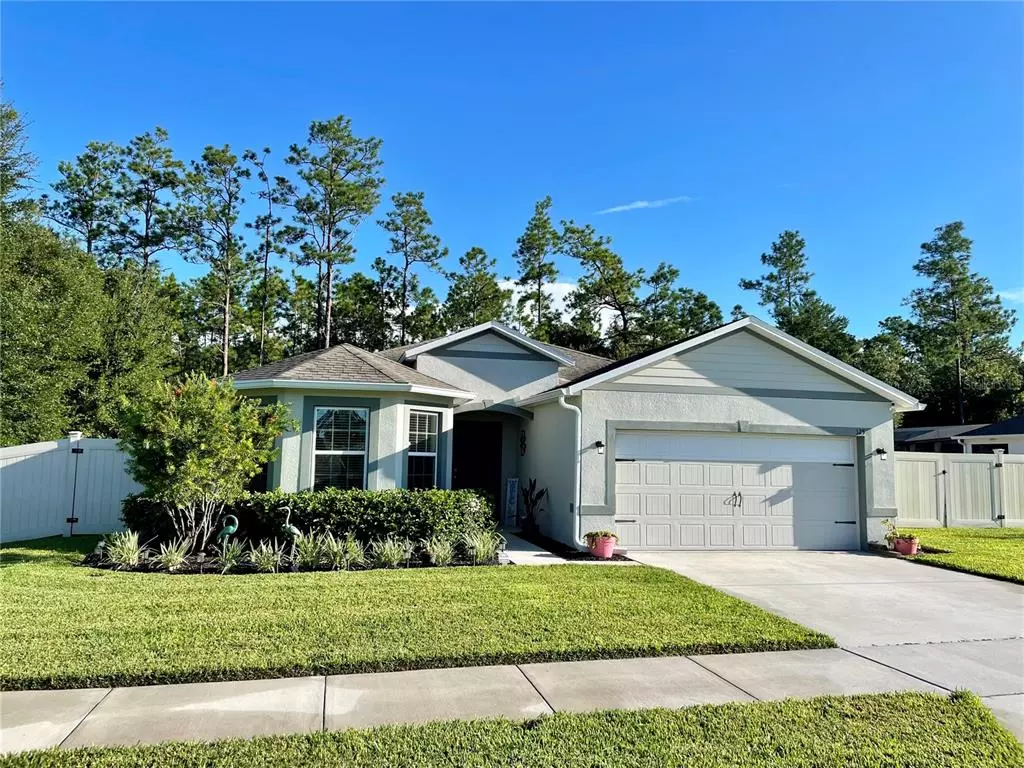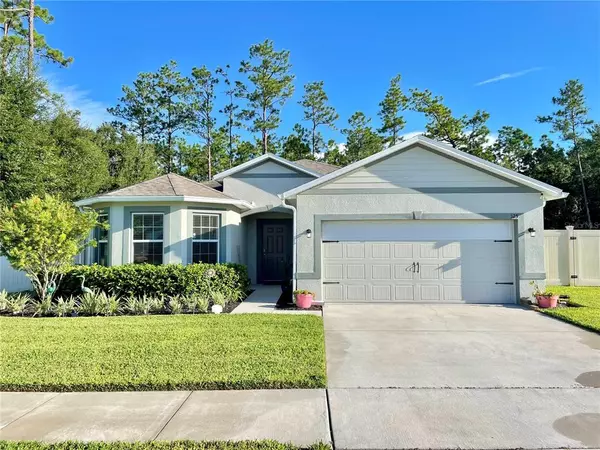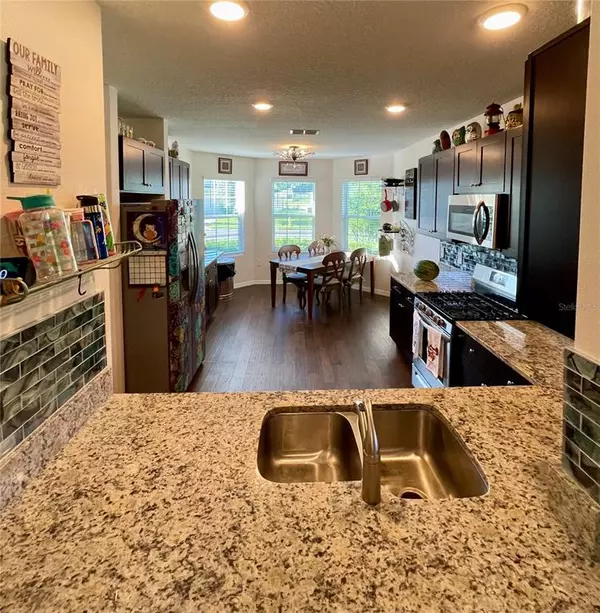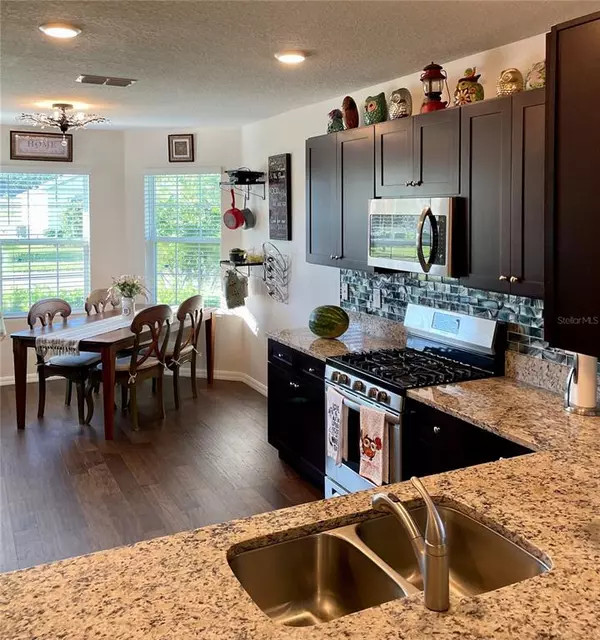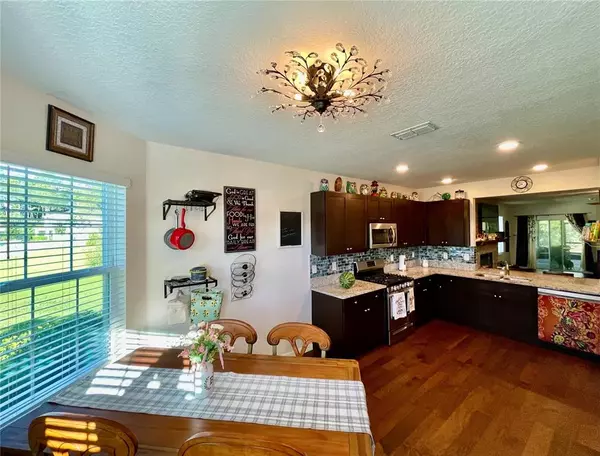$364,276
$379,999
4.1%For more information regarding the value of a property, please contact us for a free consultation.
3 Beds
2 Baths
1,804 SqFt
SOLD DATE : 11/14/2022
Key Details
Sold Price $364,276
Property Type Single Family Home
Sub Type Single Family Residence
Listing Status Sold
Purchase Type For Sale
Square Footage 1,804 sqft
Price per Sqft $201
Subdivision Huntington Downs
MLS Listing ID V4926725
Sold Date 11/14/22
Bedrooms 3
Full Baths 2
HOA Fees $70/qua
HOA Y/N Yes
Originating Board Stellar MLS
Year Built 2019
Annual Tax Amount $3,768
Lot Size 0.310 Acres
Acres 0.31
Property Description
Deland: Hurry and come see this beautiful, pristine, and well kept LIKE NEW home located in Huntington Downs community!! When entering the front door you're greeted on the left with a kitchen with GRANITE countertops, plentiful REAL-WOOD cabinets, and high-end appliances! Straight ahead you have a huge living room with lots of space for entertainment for your family and friends. Living room features a custom built stone accent wall with a electric fireplace, VERY COZY! This home also has new flooring, throughout majority of the home. Home features a extended screened in back patio that stretches across the entire back of the home. Very private home due to conservation area to the left of the house and a wooded rear. Come quick and check this home out!
Location
State FL
County Volusia
Community Huntington Downs
Zoning R-1
Rooms
Other Rooms Family Room, Formal Dining Room Separate, Great Room, Inside Utility
Interior
Interior Features Ceiling Fans(s), Eat-in Kitchen, Master Bedroom Main Floor, Solid Surface Counters, Solid Wood Cabinets, Stone Counters, Thermostat, Walk-In Closet(s)
Heating Central
Cooling Central Air
Flooring Carpet, Hardwood, Tile
Furnishings Unfurnished
Fireplace true
Appliance Dishwasher, Microwave, Range, Refrigerator, Tankless Water Heater
Laundry Inside, Laundry Room
Exterior
Exterior Feature Fence, Rain Gutters, Sidewalk, Sliding Doors
Garage Driveway, Garage Door Opener, Ground Level
Garage Spaces 2.0
Fence Vinyl
Community Features No Truck/RV/Motorcycle Parking, Sidewalks
Utilities Available Cable Available, Cable Connected, Electricity Connected, Fiber Optics, Fire Hydrant, Natural Gas Connected, Public, Sprinkler Recycled, Underground Utilities, Water Connected
Waterfront false
Roof Type Shingle
Parking Type Driveway, Garage Door Opener, Ground Level
Attached Garage true
Garage true
Private Pool No
Building
Lot Description Cleared, Oversized Lot, Sidewalk, Private
Entry Level One
Foundation Slab
Lot Size Range 1/4 to less than 1/2
Builder Name DR Horton
Sewer Public Sewer
Water Public
Architectural Style Ranch
Structure Type Block, Stucco
New Construction false
Schools
Elementary Schools Freedom Elem
Middle Schools Deland Middle
High Schools Deland High
Others
Pets Allowed Yes
HOA Fee Include Common Area Taxes, Management
Senior Community No
Ownership Fee Simple
Monthly Total Fees $70
Acceptable Financing Cash, Conventional, FHA, VA Loan
Membership Fee Required Required
Listing Terms Cash, Conventional, FHA, VA Loan
Special Listing Condition None
Read Less Info
Want to know what your home might be worth? Contact us for a FREE valuation!

Our team is ready to help you sell your home for the highest possible price ASAP

© 2024 My Florida Regional MLS DBA Stellar MLS. All Rights Reserved.
Bought with GLOBECORE
GET MORE INFORMATION

Group Founder / Realtor® | License ID: 3102687

