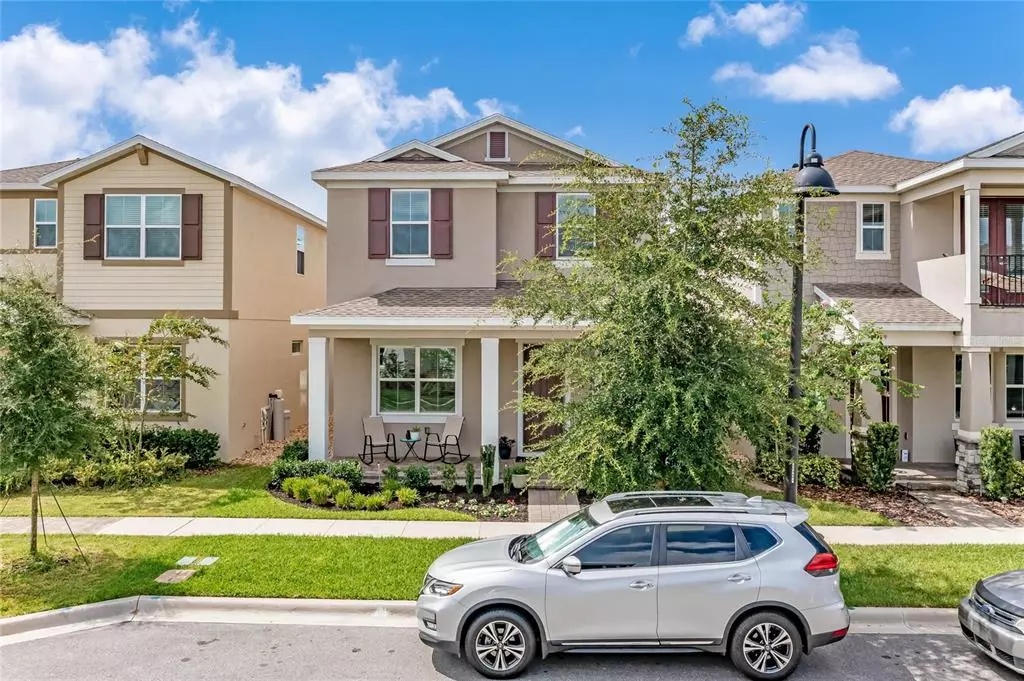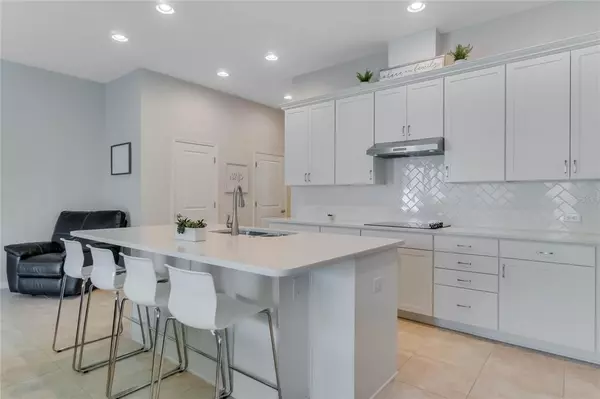$540,000
$550,000
1.8%For more information regarding the value of a property, please contact us for a free consultation.
4 Beds
4 Baths
2,152 SqFt
SOLD DATE : 11/04/2022
Key Details
Sold Price $540,000
Property Type Single Family Home
Sub Type Single Family Residence
Listing Status Sold
Purchase Type For Sale
Square Footage 2,152 sqft
Price per Sqft $250
Subdivision Winding Bay-Ph 1A
MLS Listing ID O6051068
Sold Date 11/04/22
Bedrooms 4
Full Baths 3
Half Baths 1
HOA Fees $64/mo
HOA Y/N Yes
Originating Board Stellar MLS
Year Built 2019
Annual Tax Amount $4,283
Lot Size 3,920 Sqft
Acres 0.09
Lot Dimensions 32x125
Property Description
Newly Built, 4-bedroom, 3.5-bathroom home offering 2152sq ft of living space with an open floor plan. Built in 2019 in the Winding Bay Community, this Move-In Ready home offers all the luxuries of building a new home with the convenience of immediate occupancy. As you enter you are welcomed into a charming foyer with high ceilings throughout the home. The first-floor bedroom with en-suite bathroom is perfect to accommodate guests or to be used as a double owner’s suite. As you continue into the spacious gourmet kitchen featuring quartz counter tops, Island with ample storage, crown-molding lined cabinets, and large step-in pantry. This kitchen offers the perfect backdrop for gatherings and entertaining as it opens to the relaxing Living Room with natural lighting filling the space from the private patio overlooking the beautiful backyard. Retreat upstairs into your primary bedroom with en-suite bathroom featuring quartz counters, Dual Sinks, Roomy Shower and Private Water Closet. The Loft is the perfect second living room for movie nights. Continue to the two additional Bedrooms, Bathroom, and Laundry Room which allow for proximity, yet the privacy desired in your nightly retreat. Enjoy making memories in the Backyard with a Private screened-in Patio. The Winding Bay Community is very welcoming and includes a variety of great amenities such as a zero-entry resort style pool with cabana, splash pad, playgrounds, multipurpose fields, picnic area, and a dog park. Centrally located, Winding Bay is 27 miles from Downtown Orlando, Winter Garden Village (11.5miles), and 6.5 miles from Hamlin Town Center all offering an assortment of shopping, dining, and retail opportunities. Walt Disney World one of the world's most amazing attractions is only 3.5 miles away. Area shopping centers, medical facilities, and high-rated, Orange County schools make daily living easy. Schedule a tour today and experience it for yourself.
Location
State FL
County Orange
Community Winding Bay-Ph 1A
Zoning P-D
Rooms
Other Rooms Loft
Interior
Interior Features Ceiling Fans(s), Eat-in Kitchen, High Ceilings, Living Room/Dining Room Combo, Master Bedroom Upstairs, Open Floorplan, Stone Counters, Thermostat, Walk-In Closet(s)
Heating Central, Electric, Heat Pump
Cooling Central Air
Flooring Carpet, Ceramic Tile
Furnishings Unfurnished
Fireplace false
Appliance Cooktop, Dishwasher, Disposal, Dryer, Microwave, Refrigerator, Washer
Laundry Inside, Laundry Room, Upper Level
Exterior
Exterior Feature Irrigation System, Sidewalk, Sliding Doors
Parking Features Alley Access, Garage Door Opener, Garage Faces Rear, On Street
Garage Spaces 2.0
Pool Other
Community Features Airport/Runway, Deed Restrictions, Irrigation-Reclaimed Water, Park, Playground, Pool, Sidewalks
Utilities Available Cable Connected, Electricity Connected, Phone Available, Public, Sewer Connected, Underground Utilities, Water Connected
Amenities Available Park, Playground, Pool
View Trees/Woods
Roof Type Shingle
Attached Garage false
Garage true
Private Pool No
Building
Lot Description In County, Sidewalk, Paved, Unincorporated
Story 2
Entry Level Two
Foundation Slab
Lot Size Range 0 to less than 1/4
Sewer Public Sewer
Water Public
Structure Type Block, Stucco
New Construction false
Schools
Elementary Schools Water Spring Elementary
Middle Schools Water Spring Middle
High Schools Horizon High School
Others
Pets Allowed Yes
HOA Fee Include Common Area Taxes, Pool
Senior Community No
Ownership Fee Simple
Monthly Total Fees $64
Acceptable Financing Cash, Conventional, FHA, VA Loan
Membership Fee Required Required
Listing Terms Cash, Conventional, FHA, VA Loan
Special Listing Condition None
Read Less Info
Want to know what your home might be worth? Contact us for a FREE valuation!

Our team is ready to help you sell your home for the highest possible price ASAP

© 2024 My Florida Regional MLS DBA Stellar MLS. All Rights Reserved.
Bought with VONAC REALTY INC
GET MORE INFORMATION

Group Founder / Realtor® | License ID: 3102687






