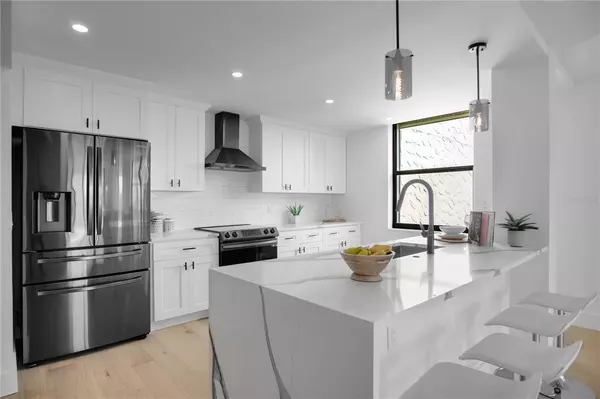$656,250
$669,900
2.0%For more information regarding the value of a property, please contact us for a free consultation.
2 Beds
2 Baths
1,395 SqFt
SOLD DATE : 10/31/2022
Key Details
Sold Price $656,250
Property Type Condo
Sub Type Condominium
Listing Status Sold
Purchase Type For Sale
Square Footage 1,395 sqft
Price per Sqft $470
Subdivision Belleview Biltmore Villas Bayshore I
MLS Listing ID T3402339
Sold Date 10/31/22
Bedrooms 2
Full Baths 2
Condo Fees $765
HOA Y/N No
Originating Board Stellar MLS
Year Built 1972
Annual Tax Amount $6,300
Property Description
Looking for a slice of paradise to call your own? On the water? Then look no further! This 7th-floor corner unit just completed a stunning six-figure remodel. The 2bed/2bath unit features 1395 sq ft of interior space along with a 25-foot balcony to take in the perfect sunset and Intracoastal water view. The unit features engineered hardwood flooring throughout, a brand new A/C, water heater, electricity, and plumbing. Upon entering the unit, you'll notice the abundance of natural lighting as well as the spacious open-concept kitchen, dining, and living areas. The kitchen showcases a large free-standing island with sink, quartz countertops, waterfall edges, 36-inch white shaker cabinets, crown molding, subway tile backsplash, and a Samsung black stainless steel appliance package. The living area features views to the south and west, a Juliet balcony, and plenty of room for hosting friends and family. Both bedrooms are located off the main living area with direct access to the balcony. The bedrooms feature sconce lighting, solid core doors, and built-in closets. The guest bathroom includes porcelain tile floors and shower, a frameless glass shower door, a brand new toilet, vanity, and matte black fixtures to complete the look. The ensuite comes equipped with double vanity, tile floor and shower, frameless glass shower door, new toilet, sconce lighting, and matte black fixtures. The unit has impact-resistant windows and sliders, as well as electric storm shutters.
Residents of this gated community may apply for a 25% discounted membership and skip the 5-year wait list at Belleair Country Club. The Country Club Features (2) 18-hole golf courses, tennis, pickle ball, pool, a clubhouse with dining, and so much more.
Location
State FL
County Pinellas
Community Belleview Biltmore Villas Bayshore I
Zoning RES
Interior
Interior Features Elevator, Living Room/Dining Room Combo, Open Floorplan
Heating Central, Electric
Cooling Central Air
Flooring Carpet, Tile
Furnishings Unfurnished
Fireplace false
Appliance Dishwasher, Dryer, Electric Water Heater, Range, Range Hood, Refrigerator, Washer
Laundry Inside
Exterior
Exterior Feature Balcony, Hurricane Shutters, Irrigation System, Lighting, Sidewalk, Sliding Doors
Parking Features Assigned, Covered, Ground Level, Guest, Open, Reserved
Pool Child Safety Fence, Gunite, Heated, In Ground, Lighting, Outside Bath Access, Tile
Community Features Buyer Approval Required, Deed Restrictions, Fishing, Gated, Golf Carts OK, Golf, Pool, Sidewalks, Water Access, Waterfront
Utilities Available Cable Available, Cable Connected, Electricity Connected, Public, Sewer Connected, Street Lights, Water Connected
Amenities Available Cable TV, Clubhouse, Elevator(s), Gated, Lobby Key Required, Maintenance, Pool, Security, Storage, Vehicle Restrictions
Waterfront Description Intracoastal Waterway
View Y/N 1
Water Access 1
Water Access Desc Intracoastal Waterway
View Pool, Water
Roof Type Other
Porch Porch
Garage false
Private Pool No
Building
Lot Description City Limits, Near Golf Course, Near Marina, Sidewalk, Paved, Private
Story 8
Entry Level One
Foundation Slab
Lot Size Range Non-Applicable
Sewer Public Sewer
Water Public
Architectural Style Florida
Structure Type Block, Concrete
New Construction false
Others
Pets Allowed No
HOA Fee Include Guard - 24 Hour, Cable TV, Common Area Taxes, Pool, Escrow Reserves Fund, Insurance, Maintenance Structure, Maintenance Grounds, Maintenance, Management, Pest Control, Pool, Private Road, Recreational Facilities, Security, Sewer, Trash, Water
Senior Community No
Ownership Condominium
Monthly Total Fees $765
Acceptable Financing Cash, Conventional, VA Loan
Membership Fee Required None
Listing Terms Cash, Conventional, VA Loan
Special Listing Condition None
Read Less Info
Want to know what your home might be worth? Contact us for a FREE valuation!

Our team is ready to help you sell your home for the highest possible price ASAP

© 2024 My Florida Regional MLS DBA Stellar MLS. All Rights Reserved.
Bought with COMPASS FLORIDA LLC
GET MORE INFORMATION

Group Founder / Realtor® | License ID: 3102687






