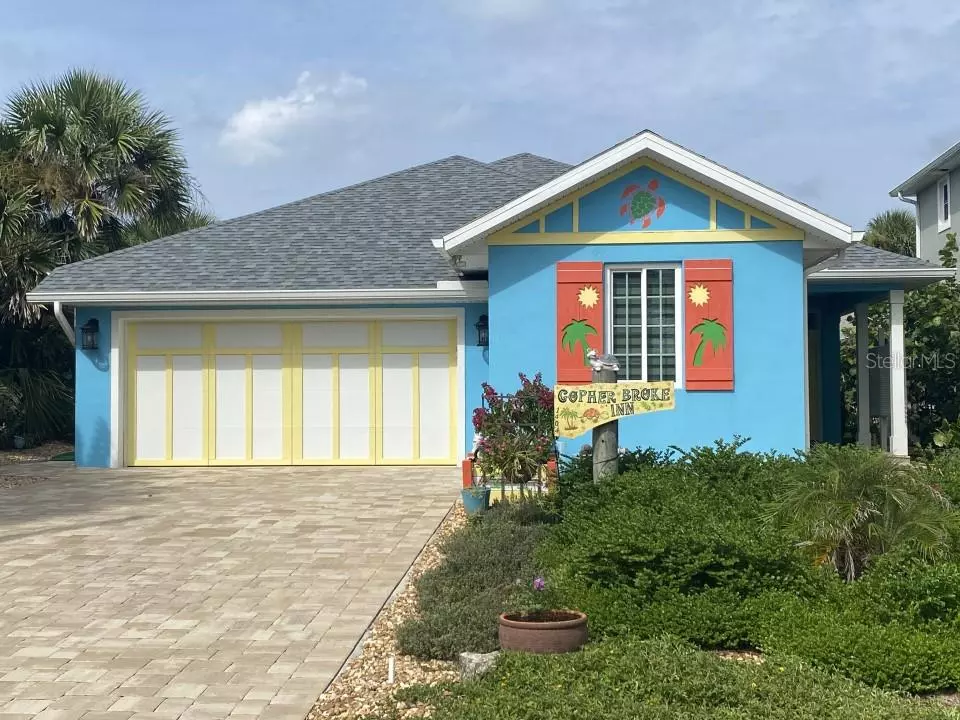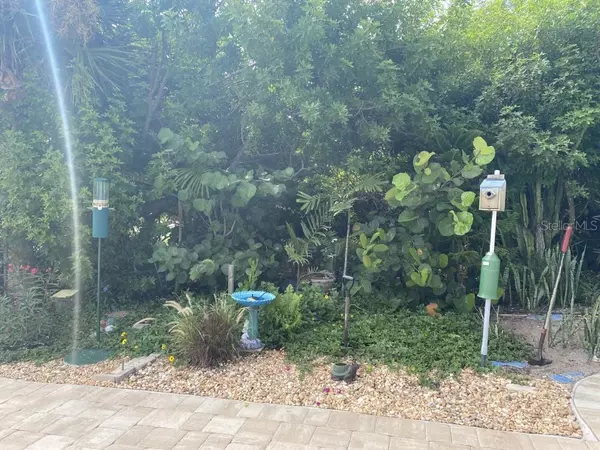$788,750
$799,993
1.4%For more information regarding the value of a property, please contact us for a free consultation.
3 Beds
3 Baths
1,808 SqFt
SOLD DATE : 11/01/2022
Key Details
Sold Price $788,750
Property Type Single Family Home
Sub Type Single Family Residence
Listing Status Sold
Purchase Type For Sale
Square Footage 1,808 sqft
Price per Sqft $436
Subdivision Fuquay Sub
MLS Listing ID O6052364
Sold Date 11/01/22
Bedrooms 3
Full Baths 2
Half Baths 1
HOA Y/N No
Originating Board Stellar MLS
Year Built 2019
Annual Tax Amount $6,320
Lot Size 7,405 Sqft
Acres 0.17
Property Description
1404 S Central Ave.....Calling all surfers, beach lovers and warm weather friends! Best priced pool home in Flagler Beach! Gorgeous, modern, 3 years young, beautifully designed and maintained Flagler Beach saltwater pool home! One street from the Atlantic Ocean! High and dry, no flood insurance required! This lot chosen because one of the highest elevations in Flagler Beach! 24 feet above sea level! This part of Central Ave holds value because of high location. Plenty of room in garage for your golf cart too!
High-quality upgrades throughout! Quartz countertops, LED mirrors in baths, upgraded fans.
Gorgeous Chef's Kitchen with top-of-the-line stainless double door wall oven, warming drawer and microwave drawer in island!
All pull-out drawers! Pull-out rash in cabinet. Pantry with rolll out drawers.
Kitchen Faucet hands free.
Induction Stovetop on counter and stainless exhaust hood with decorative tile!
Custom cabinets to ceiling with crown molding and dark pulls. Beautiful rain glass in cabinet doors! Lighting in top cabinets and under cabinet lighting.
Large island with lightly veined quartz on island and all counters including baths.
XL laundry room with large stainless sink, shelving, stone countertop, custom cabinets and hanging space.
Beachy Vinyl wood plank flooring throughout! Shiplap in family room and all bedrooms. All bedrooms with double light sconces over bed. Control by voice or button.
Open your French doors to screened and paved patio with fun beach mural. Extra yard space beyond pool fence. Alley access!
Quality Plantation shutters, zebra shades and six-inch baseboards throughout home.
2-car extended garage with gorgeous epoxy pebble flooring!
Upgraded LED lighting fixtures controlled by Lutron switches and voice command. Recessed lighting throughout.
Electric fireplace with colorful flames, blower and custom oak mantle.
Sandy? Shower outside at one of two hot/cold showers. Landscaped with Saltwater tolerant plants! No grass to mow!
Don't want to get sandy? Enjoy your gorgeous saltwater lap pool with sundeck and 6 ft vinyl privacy fence. Relax in your chair in the 10 x 10 x 1 ft sun ledge with bubbling fountain under the shade of your umbrella.
Hass Aluminum Garage door.
Flagler Beach, a hidden small-town gem on the East Coast of Florida. No high rises allowed! (shhh, don't tell the Aliki, on the North side) 3-story limit. Walk or ride along beautiful A1A with wide sidewalks and spot a dolphin or whale! Easy walk to the Flagler Beach Pier where you can catch a fish, a sunset, a delish dinner, and a yummy ice cream. Walk to restaurants, bars, gift shops and ice cream shops.
Very cozy, private and modern beach home.
Furniture and Wired Generator negotiable.
2 yr warranty on most appliances, will be gifted to buyer.
Resident Gopher Tortoise in front yard (sign in front, "Gopher Broke Inn" has a story)
Location
State FL
County Flagler
Community Fuquay Sub
Zoning RES
Interior
Interior Features Ceiling Fans(s), Open Floorplan, Solid Wood Cabinets, Split Bedroom, Stone Counters, Thermostat, Walk-In Closet(s), Window Treatments
Heating Central, Electric
Cooling Central Air
Flooring Laminate
Fireplaces Type Electric, Family Room
Fireplace true
Appliance Built-In Oven, Cooktop, Dishwasher, Disposal, Dryer, Electric Water Heater, Exhaust Fan, Microwave, Range Hood, Refrigerator, Washer
Exterior
Exterior Feature Fence, French Doors, Lighting, Outdoor Shower, Rain Gutters, Sidewalk, Sliding Doors
Parking Features Driveway, Garage Door Opener, Off Street
Garage Spaces 2.0
Pool Fiber Optic Lighting, In Ground, Lap, Outside Bath Access, Salt Water
Utilities Available Cable Connected, Electricity Connected, Natural Gas Available, Public, Street Lights, Water Connected
Water Access 1
Water Access Desc Beach - Public
Roof Type Shingle
Attached Garage true
Garage true
Private Pool Yes
Building
Entry Level One
Foundation Slab
Lot Size Range 0 to less than 1/4
Sewer Public Sewer
Water Public
Structure Type Block, Stucco
New Construction false
Others
Pets Allowed Yes
Senior Community No
Ownership Fee Simple
Acceptable Financing Cash, Conventional
Listing Terms Cash, Conventional
Special Listing Condition None
Read Less Info
Want to know what your home might be worth? Contact us for a FREE valuation!

Our team is ready to help you sell your home for the highest possible price ASAP

© 2025 My Florida Regional MLS DBA Stellar MLS. All Rights Reserved.
Bought with STELLAR NON-MEMBER OFFICE
GET MORE INFORMATION
Group Founder / Realtor® | License ID: 3102687






