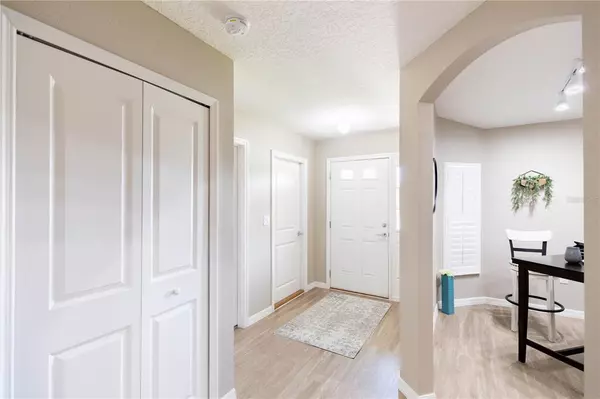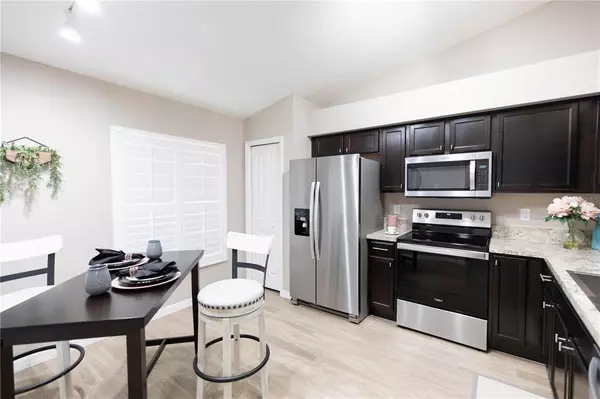$324,500
$317,500
2.2%For more information regarding the value of a property, please contact us for a free consultation.
3 Beds
2 Baths
1,364 SqFt
SOLD DATE : 10/31/2022
Key Details
Sold Price $324,500
Property Type Townhouse
Sub Type Townhouse
Listing Status Sold
Purchase Type For Sale
Square Footage 1,364 sqft
Price per Sqft $237
Subdivision Tradition Rep 1
MLS Listing ID S5074359
Sold Date 10/31/22
Bedrooms 3
Full Baths 2
Construction Status Appraisal,Inspections
HOA Fees $144/mo
HOA Y/N Yes
Originating Board Stellar MLS
Year Built 2019
Annual Tax Amount $2,248
Lot Size 1,742 Sqft
Acres 0.04
Lot Dimensions 34x63
Property Description
O. M. Goodness!!! This townhome is one-of-a-kind for Traditions.....built in 2019, it's practically NEW!! 3 bedrooms, single story, split floor plan, & a 1-car garage......all items you typically don't see in townhomes!! Here is the list of items that were upgraded during construction: insulated Low E with U-factor of 0.54 for your windows, PLANTATION SHUTTERS, light fixtures & fans (some on remote), lever door handles, glass tile accent in both showers, stacked stone at the breakfast bar, PLUSH carpet in all bedrooms, all sinks & faucets, cabinet hardware, & a security system that can be controlled via an app. The tones, finishes, and flooring options were very tastefully chosen.......the home is immaculate and WELL-cared for......a great flow from the kitchen to the dining/living combo adds such a relaxing & comfy feel.......the kitchen appliances will stay as well as the MAYTAG washer & dryer........vaulted ceilings and plant shelves make for the perfect placement of decor. This Master Suite has TWO closets, a personal bath, & direct access to the back patio. A back patio???.......YESSSS & it's screened in with sliding glass doors that give access to the living room all while overlooking the green grass & a pretty brick wall!! Brick Pavers make your driveway and stacked stone adorns the front façade adding a richness to the exterior. The HOA is very affordable.....only $143.75 a month and this includes your yard care & exterior maintenance. A beautiful pool and cabana are at your disposal......a small playground comes in handy for the kiddos......and don't forget the tranquil walking path around the community pond. This makes the perfect trail for walking the pup or for decompressing after a long day at work. Maybe even grab the fishing pole and see what's swimming in the pond!! The location is SUPERB and has great proximity to medical, shopping, restaurants, & the FL Turnpike. Get to Lake Nona in 25+ minutes, make it to the East Coast Beaches in 55+ minutes, Orlando and the attractions are within 40-50 minutes, the OIA is reachable within 35+ minutes, enjoy the St. Cloud downtown quaintness, & check out the lakefront park boasting sandy beaches with volleyball nets, a small water park for the kids, & an amazing path for walking or biking. Don't forget to visit our local farms for "U-Pick" days, fresh honey and produce!! Less than 3 years old, upgraded, adorable, & in a great loco........do NOT hesitate to schedule your showing TODAY!!!
Location
State FL
County Osceola
Community Tradition Rep 1
Zoning R3
Interior
Interior Features Ceiling Fans(s), Eat-in Kitchen, Living Room/Dining Room Combo, Split Bedroom, Vaulted Ceiling(s), Window Treatments
Heating Central
Cooling Central Air
Flooring Carpet, Tile, Vinyl
Fireplace false
Appliance Dishwasher, Disposal, Dryer, Electric Water Heater, Microwave, Range, Refrigerator, Washer
Laundry In Garage
Exterior
Exterior Feature Irrigation System, Rain Gutters, Sliding Doors
Parking Features Driveway, Garage Door Opener, Guest
Garage Spaces 1.0
Pool Other
Community Features Playground, Pool, Sidewalks
Utilities Available Cable Connected, Electricity Connected
Amenities Available Playground, Pool
Roof Type Shingle
Porch Covered, Rear Porch, Screened
Attached Garage true
Garage true
Private Pool No
Building
Lot Description City Limits, Paved
Entry Level One
Foundation Slab
Lot Size Range 0 to less than 1/4
Sewer Public Sewer
Water Public
Structure Type Block, Stucco
New Construction false
Construction Status Appraisal,Inspections
Others
Pets Allowed Yes
HOA Fee Include Pool, Maintenance Grounds
Senior Community No
Ownership Fee Simple
Monthly Total Fees $144
Acceptable Financing Cash, Conventional, FHA, VA Loan
Membership Fee Required Required
Listing Terms Cash, Conventional, FHA, VA Loan
Special Listing Condition None
Read Less Info
Want to know what your home might be worth? Contact us for a FREE valuation!

Our team is ready to help you sell your home for the highest possible price ASAP

© 2025 My Florida Regional MLS DBA Stellar MLS. All Rights Reserved.
Bought with LOKATION
GET MORE INFORMATION
Group Founder / Realtor® | License ID: 3102687






