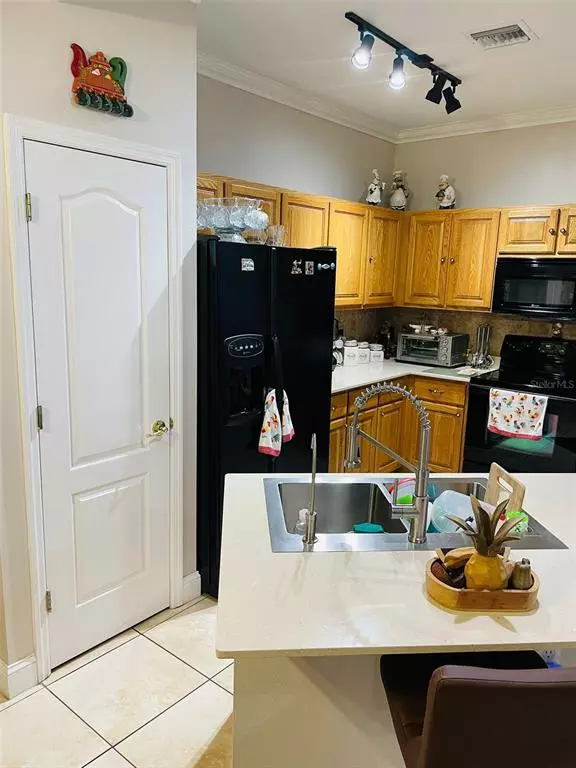$317,995
$317,995
For more information regarding the value of a property, please contact us for a free consultation.
3 Beds
2 Baths
1,527 SqFt
SOLD DATE : 10/31/2022
Key Details
Sold Price $317,995
Property Type Townhouse
Sub Type Townhouse
Listing Status Sold
Purchase Type For Sale
Square Footage 1,527 sqft
Price per Sqft $208
Subdivision Town Center Villas
MLS Listing ID O6055436
Sold Date 10/31/22
Bedrooms 3
Full Baths 2
HOA Fees $140/mo
HOA Y/N Yes
Originating Board Stellar MLS
Year Built 2005
Annual Tax Amount $619
Lot Size 2,613 Sqft
Acres 0.06
Property Description
SPACIOUS 3 BEDROOM 2 BATH LOCATED the heart of St. Cloud's famous Lakefront Park! As you enter the home you will notice the large living room with elegant crown molding, laminate wood flooring, and high ceilings. The kitchen has color-matching appliances, ample cabinet space, and a breakfast bar, and you can easily entertain the kitchen/family room/ dinette. home features a split floor plan and a screened-in enclosure where you can enjoy the outdoors. For nature lovers, the East Lake Tohopekaliga Park trail parallels Lakeshore Boulevard. You can stroll, bike along the trail to the lakefront beach, marina, fishing pier splash pad, or go eat at the lakefront overlooking the water Crabby Bill's restaurant and watch wonderful sunsets.
Location
State FL
County Osceola
Community Town Center Villas
Zoning SR3
Interior
Interior Features Ceiling Fans(s), Crown Molding, High Ceilings, L Dining, Open Floorplan, Split Bedroom, Walk-In Closet(s)
Heating Central
Cooling Central Air
Flooring Ceramic Tile, Laminate
Fireplace false
Appliance Dishwasher, Disposal, Dryer, Microwave, Range, Refrigerator, Washer
Exterior
Exterior Feature Other
Garage Spaces 1.0
Community Features Deed Restrictions
Utilities Available BB/HS Internet Available, Cable Available
Roof Type Shingle
Attached Garage true
Garage true
Private Pool No
Building
Story 1
Entry Level One
Foundation Slab
Lot Size Range 0 to less than 1/4
Sewer Public Sewer
Water Public
Structure Type Concrete
New Construction false
Others
Pets Allowed Yes
HOA Fee Include Maintenance Grounds, Other
Senior Community No
Ownership Co-op
Monthly Total Fees $140
Acceptable Financing Cash, Conventional, FHA, VA Loan
Membership Fee Required Required
Listing Terms Cash, Conventional, FHA, VA Loan
Special Listing Condition None
Read Less Info
Want to know what your home might be worth? Contact us for a FREE valuation!

Our team is ready to help you sell your home for the highest possible price ASAP

© 2025 My Florida Regional MLS DBA Stellar MLS. All Rights Reserved.
Bought with FLORIDA REALTY MARKETPLACE
GET MORE INFORMATION
Group Founder / Realtor® | License ID: 3102687






